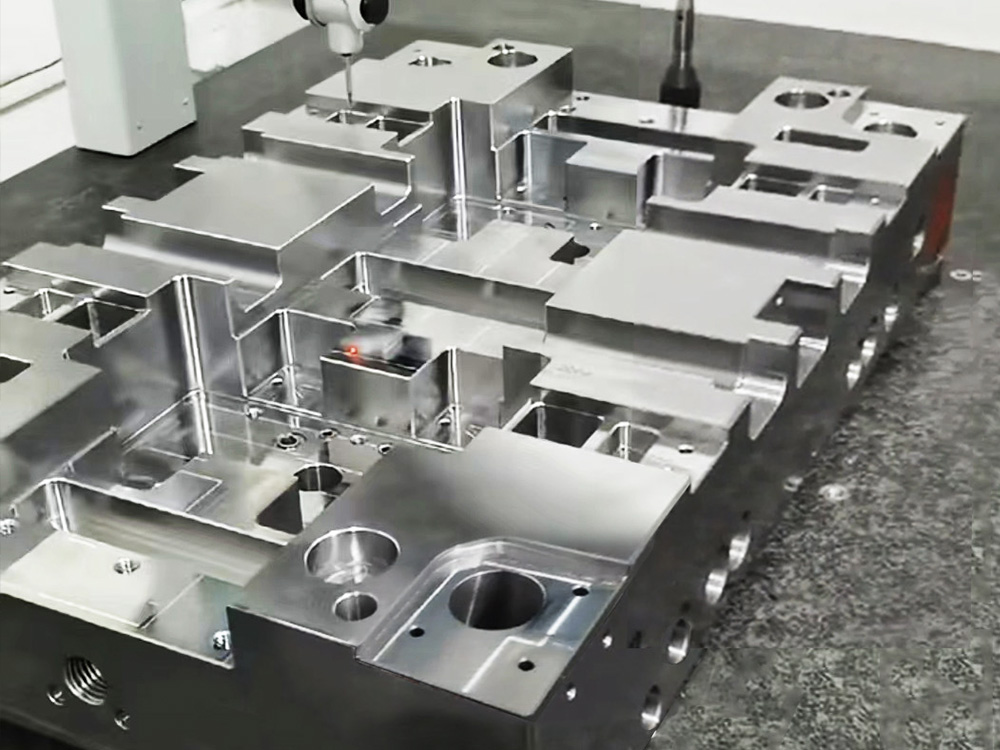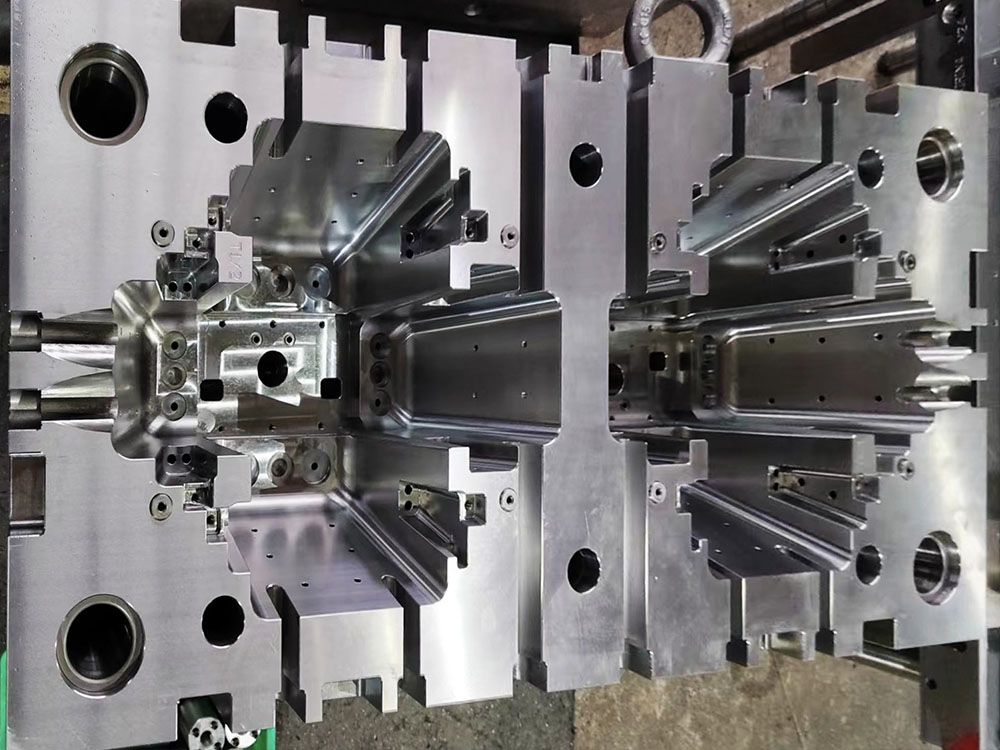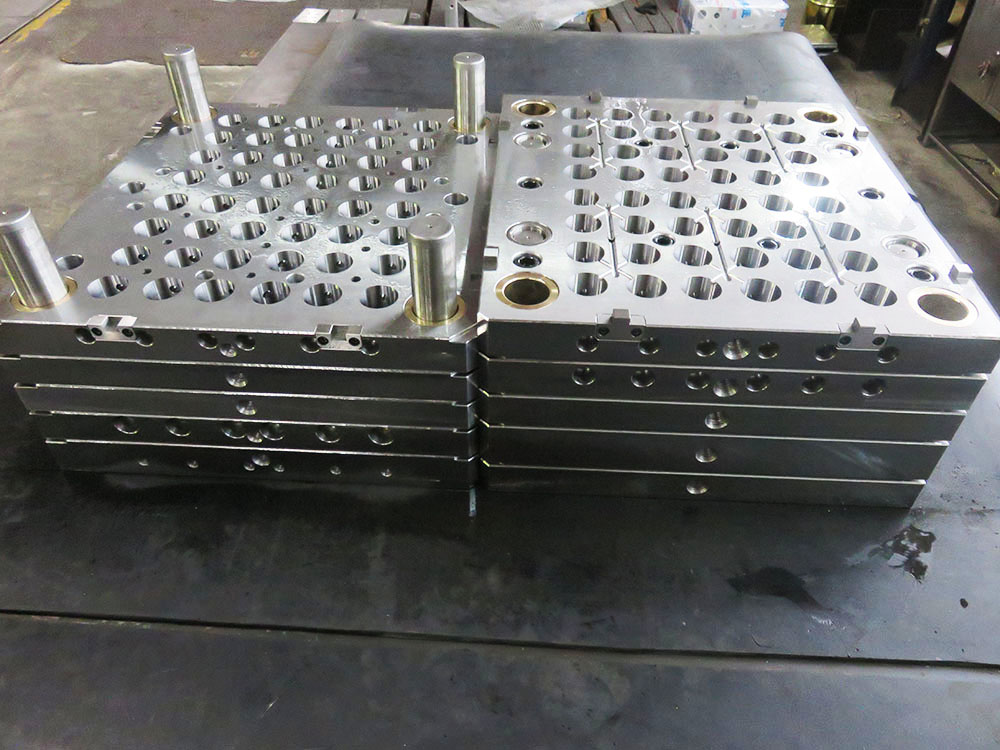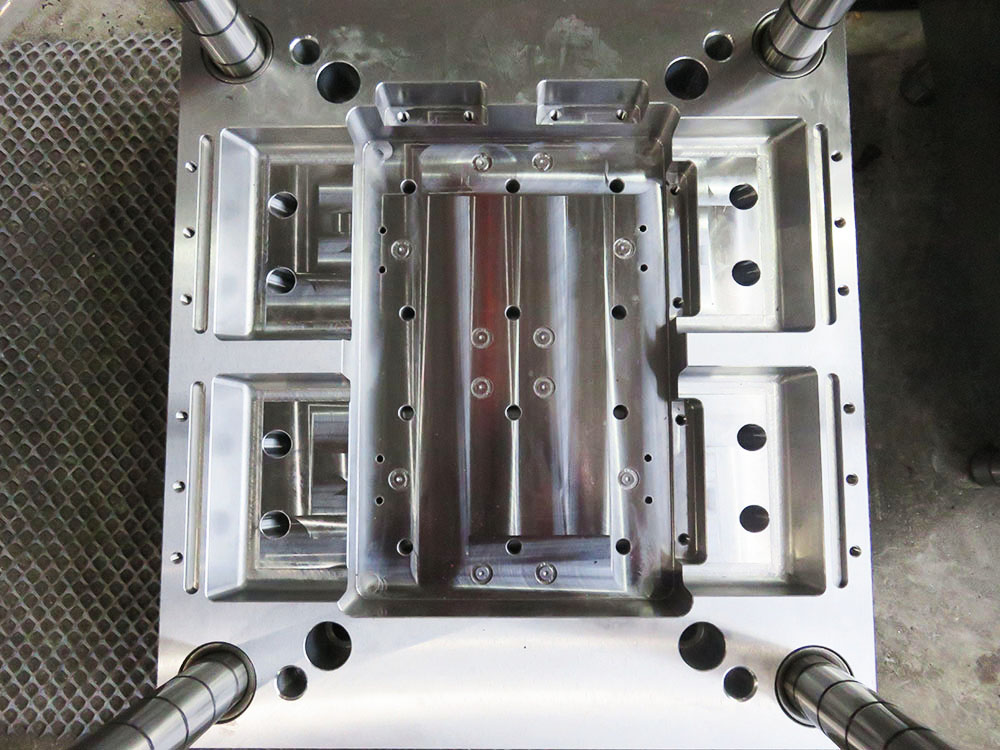How to Interpret Aluminum Formwork Beam Drawings in the Mold Base Industry
When working in the mold base industry, it is essential to be able to interpret aluminum formwork beam drawings accurately. These drawings serve as a guide for construction and fabrication, ensuring that the resulting mold bases are precise and meet the required specifications. In this article, we will guide you through the process of interpreting these drawings, focusing on the key elements that you need to understand to excel in this industry.
Understanding the Key Components of Aluminum Formwork Beam Drawings
1. Beam Profiles: The first step in interpreting aluminum formwork beam drawings is to understand the various beam profiles. These profiles determine the shape and dimensions of the beams used in the construction of the mold bases. It is crucial to familiarize yourself with different beam types, such as H-beams, I-beams, and U-beams, as each serves a specific purpose in mold base construction.
2. Section Details: Section details provide a detailed view of the beam profiles, including dimensions, such as width, height, and thickness. These details help you determine the size and shape of the beams required for constructing the mold bases. Pay close attention to the annotated measurements and ensure that you are aware of any special tolerances or requirements mentioned in the drawing.
3. Connections: Interpreting the connections between beams is vital for understanding the overall structure of the mold base. The drawings will typically indicate how the beams are connected, whether through welding, bolting, or other fastening methods. It is essential to follow the specified connection details precisely to ensure the structural integrity of the mold base.
4. Reinforcements: Aluminum formwork beam drawings may also indicate the need for reinforcements at specific locations. These reinforcements enhance the strength and stability of the mold base, particularly in areas where high loading or stress is anticipated. Carefully review the drawing to identify any reinforcement requirements and ensure that they are incorporated into the fabrication process.
Utilizing Annotations and Symbols in Aluminum Formwork Beam Drawings
1. Dimensions: Dimensions are a crucial part of interpreting any technical drawing, including aluminum formwork beam drawings. Pay close attention to the labeled measurements, ensuring that you accurately understand the required lengths, widths, and heights of the beams. Additionally, be aware of any specific tolerances or allowances specified, as these must be adhered to during fabrication.
2. Symbols: Drawings often utilize symbols to represent specific features or requirements. It is essential to familiarize yourself with these symbols to accurately interpret the drawing. Common symbols in aluminum formwork beam drawings include welding symbols, fastening symbols, and reinforcement symbols. Refer to the drawing's legend or specifications to understand the meaning of each symbol.
3. Annotations: Annotations provide additional information or specific instructions related to the drawing. They may indicate details such as material specifications, surface finish requirements, or assembly sequences. Pay close attention to all annotations, as they can significantly impact the fabrication process and the final quality of the mold base.




