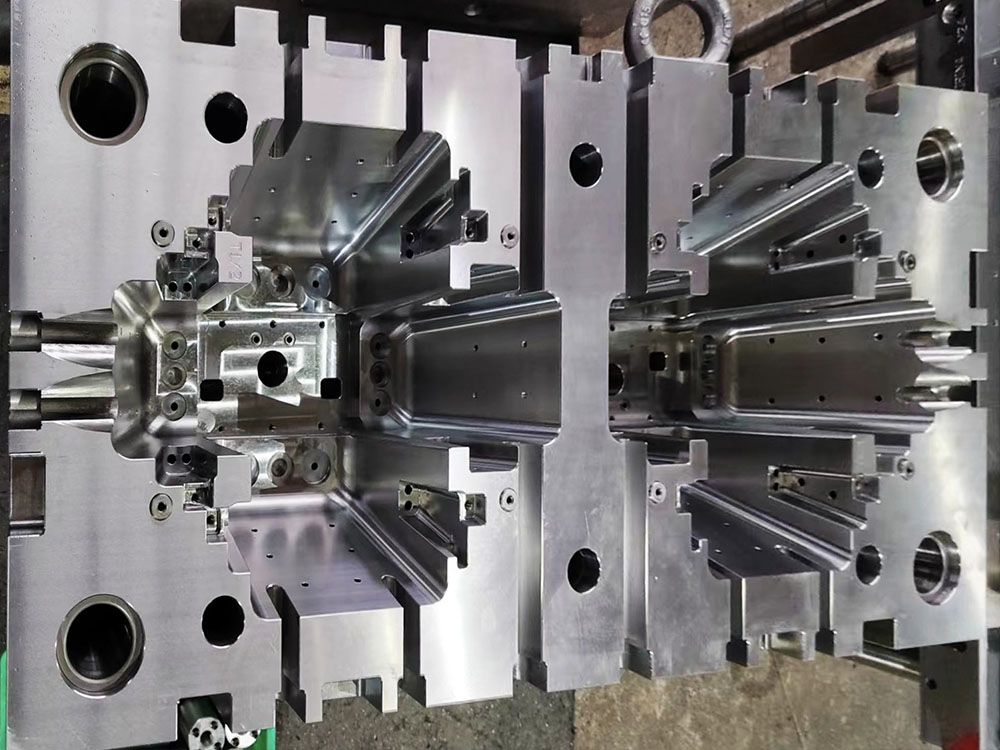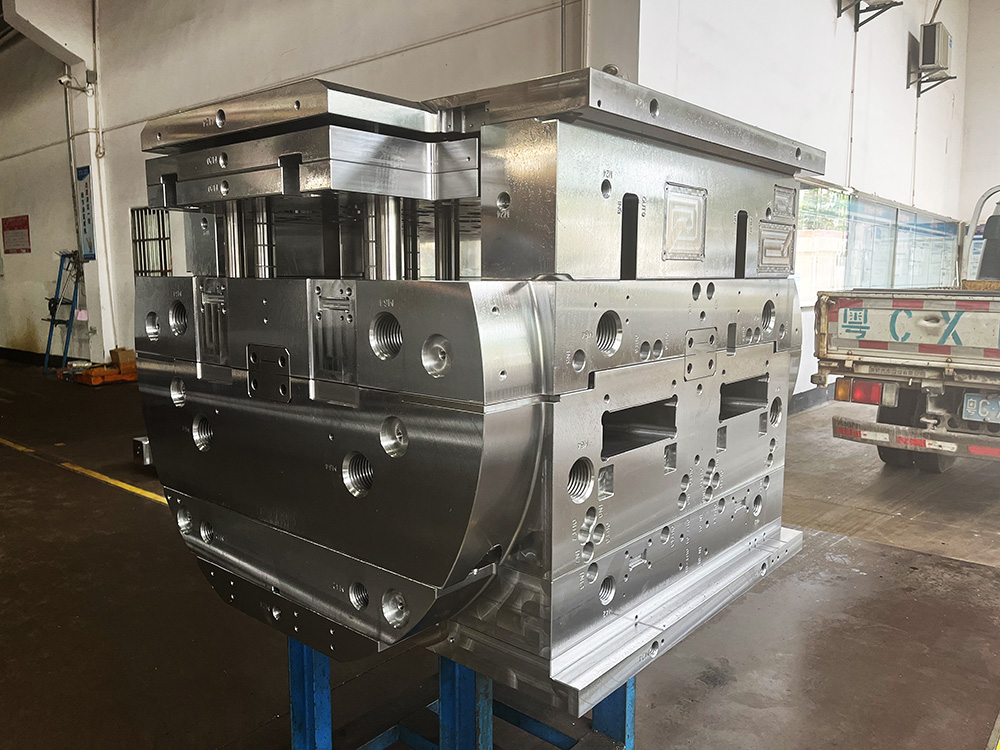How to Interpret Woodworking Support Frame Blueprints in the Mold Base Industry
Blueprints play a crucial role in the woodworking industry, particularly when it comes to designing and constructing support frames for molds. These blueprints, which provide detailed instructions and measurements, are essential for ensuring accuracy and precision in the manufacturing process. In this article, we will explore the systematic approach to interpreting woodworking support frame blueprints in the mold base industry.
Understanding Blueprint Symbols and Abbreviations
One of the first steps in interpreting support frame blueprints is to familiarize oneself with the symbols and abbreviations commonly used in the woodworking industry. These symbols convey important information about the dimensions, materials, and construction techniques required for the support frame. For example, the symbol for a wooden beam may be represented by a line with short perpendicular lines, while the symbol for a metal brace may be depicted through diagonal lines.
Similarly, abbreviations are used to save space on blueprints and provide concise instructions. Some common abbreviations used in woodworking blueprints include "CF" for centerline, "HT" for height, and "W" for width. Familiarizing oneself with these symbols and abbreviations is crucial for accurately interpreting the blueprint and understanding the design requirements.
Analyzing the Blueprint Layout
Once you are familiar with the symbols and abbreviations, the next step is to analyze the overall layout of the blueprint. Begin by identifying the title block, which typically contains vital information such as the project name, designer, and date of creation. This information is crucial for tracking and referencing the blueprint throughout the woodworking project.
Next, examine the scale indicated on the blueprint. The scale determines the ratio between the measurements on the blueprint and the actual dimensions of the support frame. For instance, a scale of 1:10 means that every measurement on the blueprint represents ten times that length in real life. Understanding the scale is essential for accurately interpreting the dimensions provided on the blueprint and ensuring precise construction.
Interpreting Dimensions and Measurements
The dimensions provided on the woodworking support frame blueprint are crucial for ensuring accuracy during construction. Dimensions are typically represented using lines with arrows indicating the start and end points, and a number in between, representing the measurement.
It is important to pay attention to the units used for measurements, whether in inches, feet, or metric units, to ensure consistency throughout the construction process. Additionally, verify if the dimensions provided are for the exterior or interior of the support frame, as this can significantly impact the final product.
Understanding Construction Techniques
Woodworking support frame blueprints often include detailed instructions on construction techniques to be employed. These instructions may indicate the type of joints to be used, such as mortise and tenon or dovetail joints, and the specific tools required for each step of the construction process.
Furthermore, phrases such as "miter cut," "dado joint," or "rabbet joint" may be included, indicating specific cutting techniques to achieve the desired shape and stability of the support frame. It is crucial to understand these instructions to ensure the proper execution of the woodworking project.
Conclusion
Interpreting woodworking support frame blueprints in the mold base industry requires a systematic approach that involves understanding blueprint symbols and abbreviations, analyzing the layout, interpreting dimensions and measurements, and comprehending construction techniques. By following this systematic approach, woodworkers can ensure accuracy, precision, and successful completion of support frame projects in the mold base industry.




