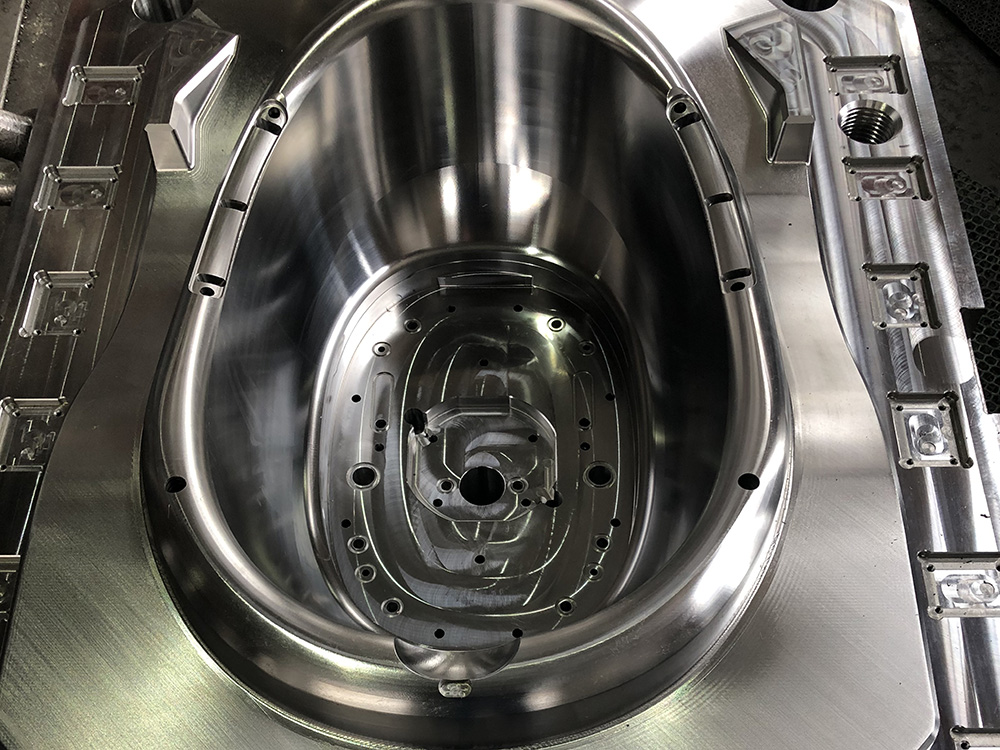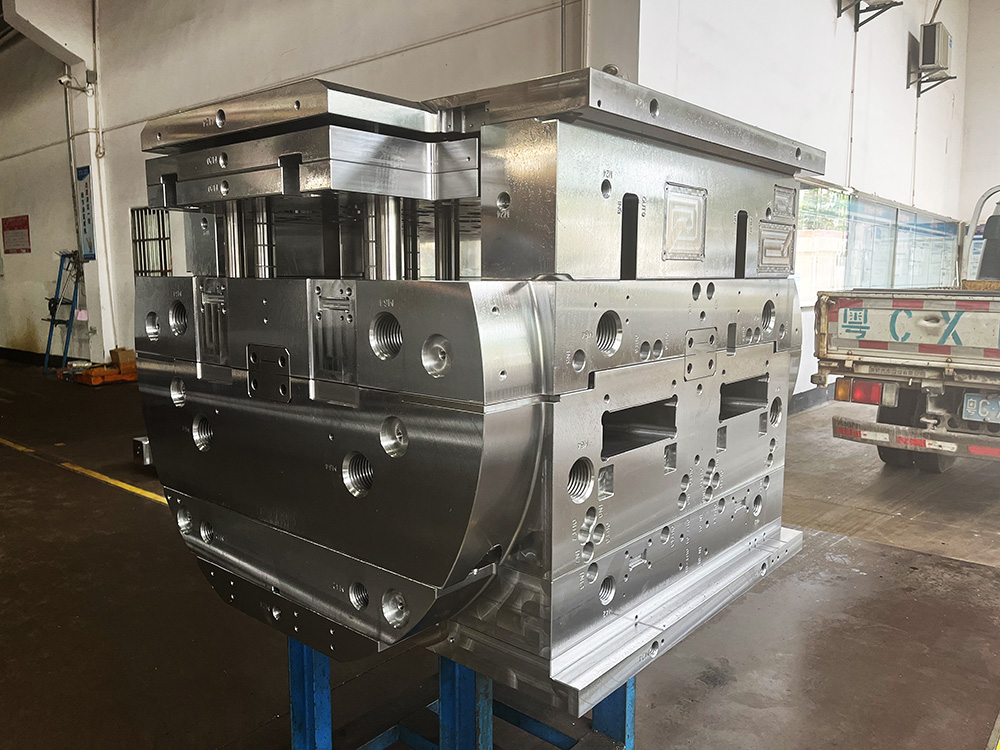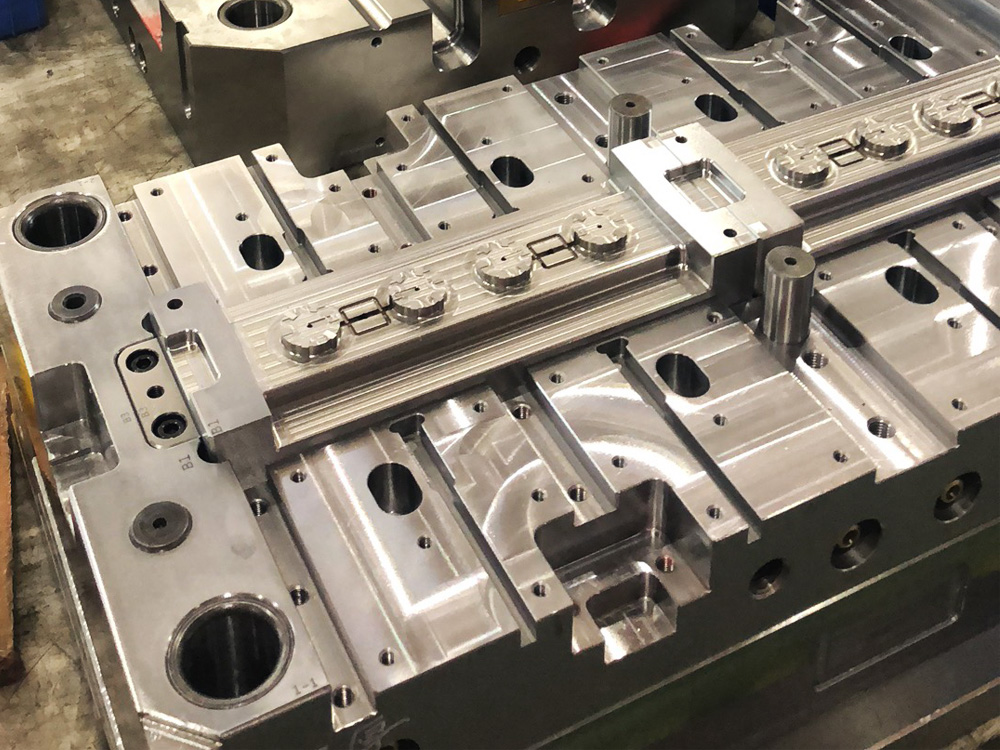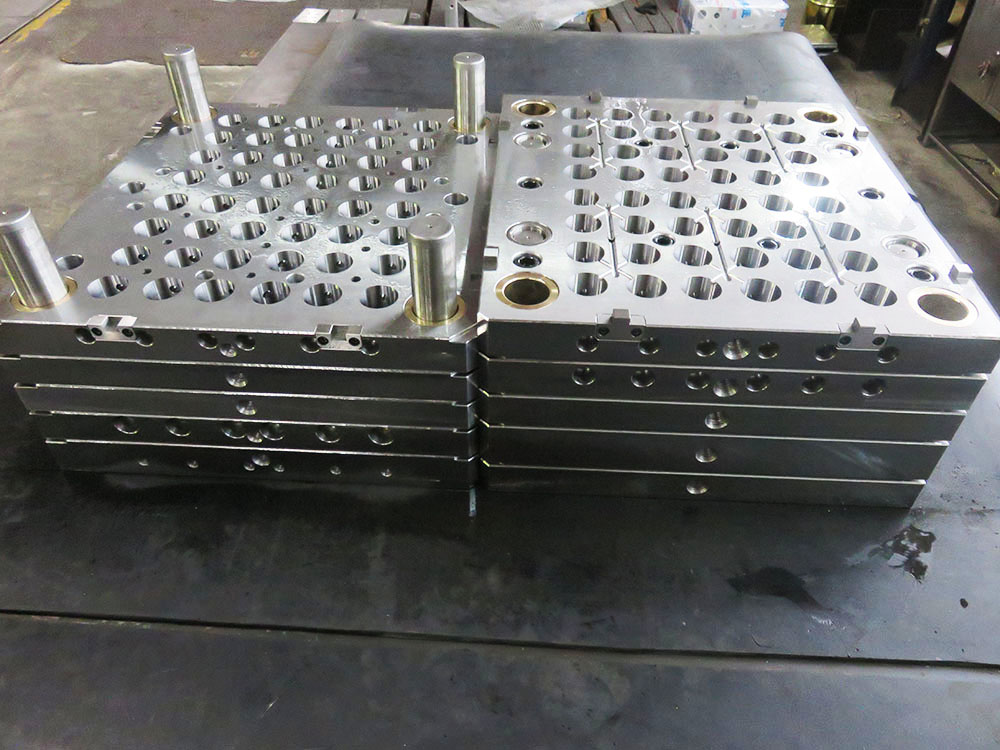How to Draw a Blueprint for a Model Stand Beam in the Mold Base Industry
In the mold base industry, accurate blueprints are essential for designing and manufacturing model stand beams. These beams play a crucial role in providing stability and support to the mold base, ensuring the precision and quality of the final product. This article will guide you through the process of drawing a blueprint for a model stand beam, focusing on clarity, professionalism, and organization.
Step 1: Gather Necessary Information
Before starting the blueprint, it is essential to gather all the necessary information. This includes dimensions, specifications, and requirements related to the model stand beam. Consult with engineers, designers, or project managers to understand the specific needs of the mold base and its functionality.
Step 2: Select the Right Tools
To accurately draw a blueprint for a model stand beam, you need the right tools. Computer-aided design (CAD) software is highly recommended for its precision and efficiency. CAD software allows you to create detailed and accurate technical drawings, including 2D and 3D representations of the model stand beam.
Step 3: Start with the Base Outline
The first step in drawing a blueprint is to create the base outline of the model stand beam. Begin by drawing the top view, side view, and front view of the beam. Use your CAD software to ensure the measurements and angles are precise. It is crucial to include all the necessary dimensions and annotations in the blueprint.
Step 4: Add Structural Details
Once the base outline is complete, you can start adding structural details to the model stand beam. This includes dimensions, cutouts, mounting holes, reinforcement ribs, and any other components required for optimal performance and stability. Pay attention to the specific requirements of the mold base and incorporate them into the blueprint.
Step 5: Check for Interferences and Clearance
Before finalizing the blueprint, it is crucial to check for any interferences or clearance issues. Ensure that the model stand beam design does not interfere with other components of the mold base or the manufacturing process. Check for any potential clashes or obstacles that could affect the functionality or assembly of the mold base.
Step 6: Document and Verify
Once you have completed the blueprint, it is essential to document and verify all the details and measurements. Create a bill of materials (BOM) listing all the required materials and components for the model stand beam. Double-check all the dimensions, angles, and annotations to ensure accuracy and clarity in the blueprint.
Step 7: Review and Approval
Before the blueprint can be used for manufacturing, it must undergo a review and approval process. Share the blueprint with the relevant stakeholders, such as engineers, designers, and project managers, for their feedback and approval. Make any necessary revisions or modifications based on their input.
Step 8: Finalize and Distribute
Once the blueprint has been reviewed, approved, and finalized, it can be distributed to the manufacturing team. Provide clear instructions and guidelines on how to interpret and implement the blueprint. Ensure that the manufacturing team has access to all the necessary resources and information required for successfully fabricating the model stand beam.
By following these steps, you can create a professional and accurate blueprint for a model stand beam in the mold base industry. Remember to prioritize clarity, precision, and consistency in your drawings to ensure a successful manufacturing process and a high-quality final product.




