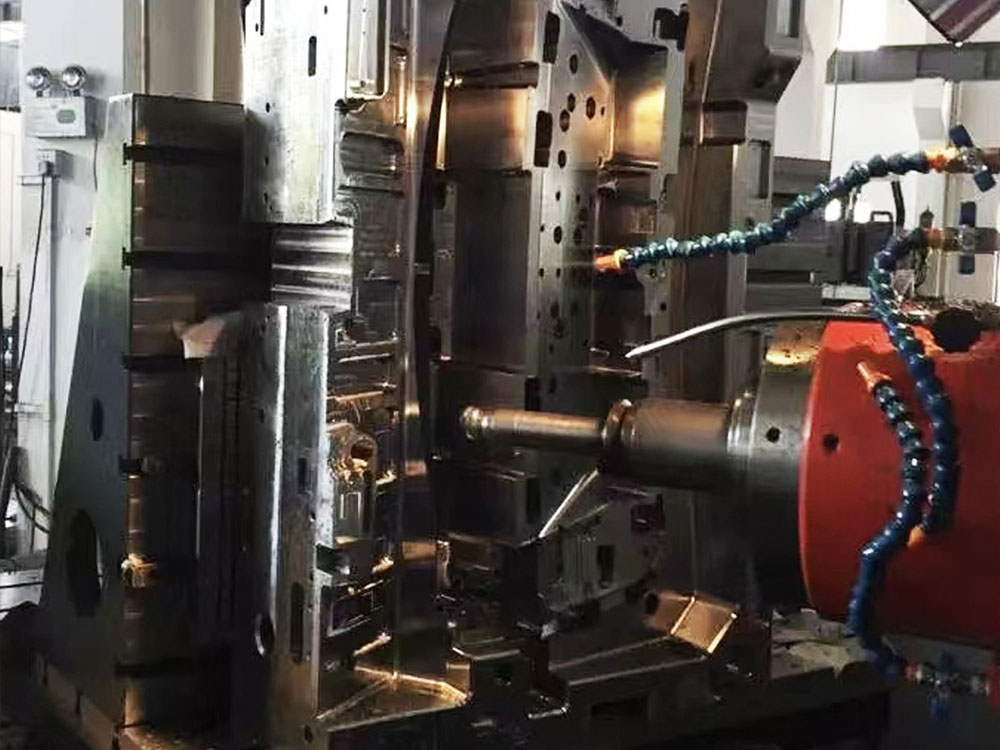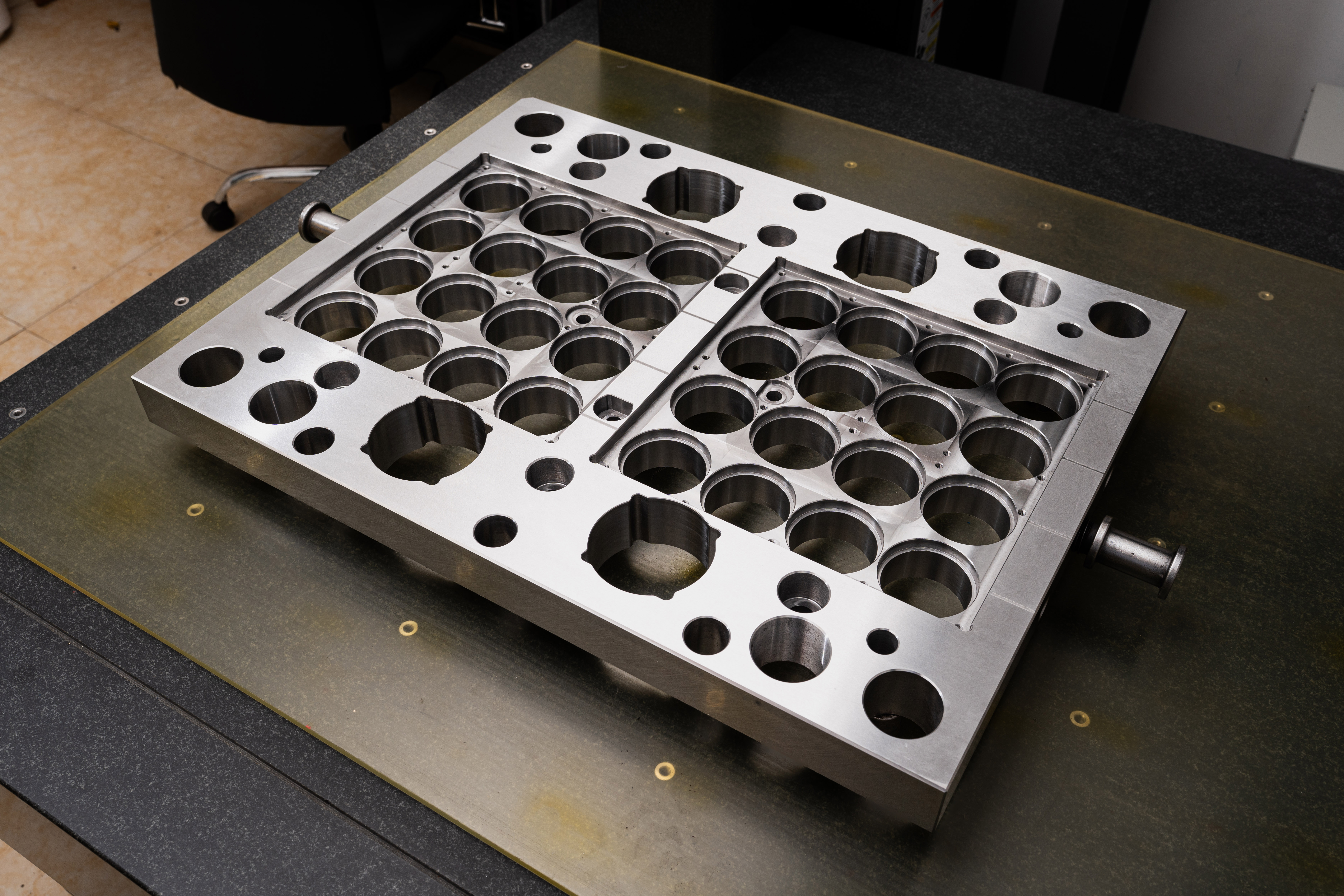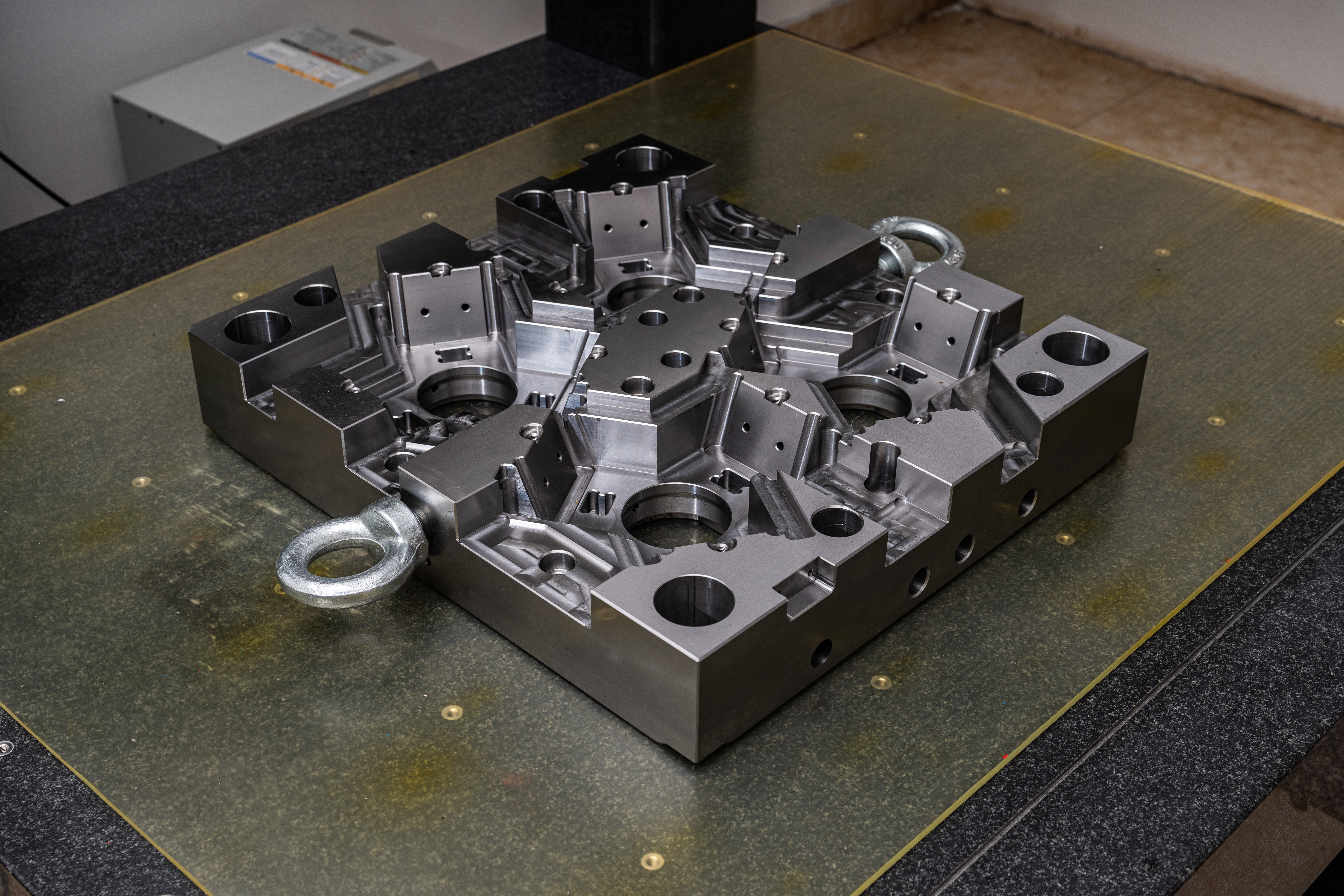Introduction
Shear walls play a critical role in providing structural stability to buildings, especially in regions prone to seismic activity. To properly construct and support shear walls during the formwork process, a calculation of the formwork support system is essential. This article will outline the necessary calculations required for designing an efficient and safe mold base for shear walls.
Loads and Forces
Before commencing with the calculation, it is crucial to identify and understand the loads and forces acting on shear walls. These include dead loads, live loads, wind loads, and seismic loads. Each of these loads must be accounted for in the design of the formwork support system to ensure its stability.
Wall Height and Thickness
The height and thickness of the shear wall are significant parameters in the calculation of the formwork support system. The vertical load from the wall is directly proportional to its height, which affects the required strength of the support system. Additionally, the thickness of the wall determines the lateral force exerted on the formwork support system. Hence, accurate measurements of the height and thickness are essential for proper calculation.
Formwork Material
The choice of formwork material is crucial in the calculation of the support system. Common formwork materials include timber, plywood, steel, and aluminum. Each material has different load-bearing capacities, durability, and cost considerations that should be evaluated when calculating the support system. The formwork material must be able to withstand the loads and forces acting on the shear wall.
Formwork Design
The formwork design should be detailed and comprehensive, considering factors such as tie arrangement, bracing, and shoring. The number and placement of ties ensure the stability of the formwork during concrete pouring. Adequate bracing prevents lateral movement and ensures the formwork remains in place. Shoring supports the formwork, especially for tall shear walls that require extended construction time.
Safety Factors and Codes
Safety factors and building codes are crucial considerations in the calculation of the formwork support system. Local building codes provide guidelines for minimum requirements, including recommended safety factors for formwork support systems. It is essential to comply with these codes to ensure the structural integrity and safety of the shear wall.
Calculations
Once all the necessary parameters and considerations are determined, the calculation of the formwork support system can begin. This involves performing structural analyses to determine the optimal size and placement of supports, bracing, and shoring. The calculation must account for the loads and forces acting on the shear wall, considering safety factors and local building codes.
Conclusion
Designing an efficient and safe mold base for shear walls involves a meticulous calculation of the formwork support system. By considering loads, wall height and thickness, formwork material, design, safety factors, and calculations, engineers can ensure the durability and stability of shear walls during construction. Accurate calculations are vital to prevent structural failure and to maintain the overall integrity of the building.




