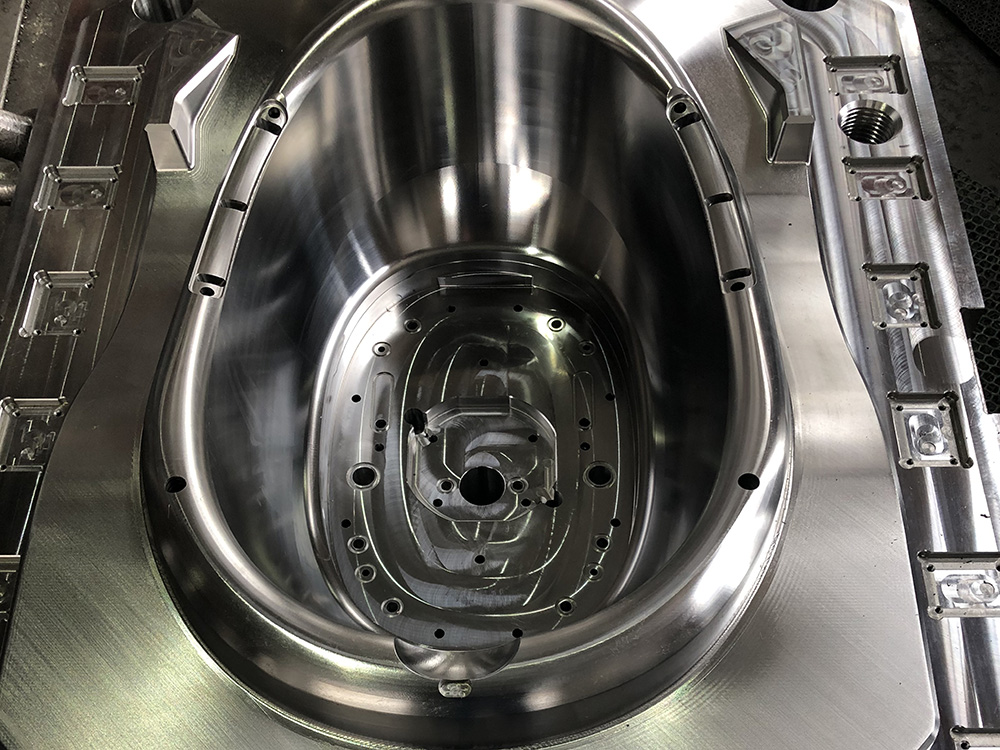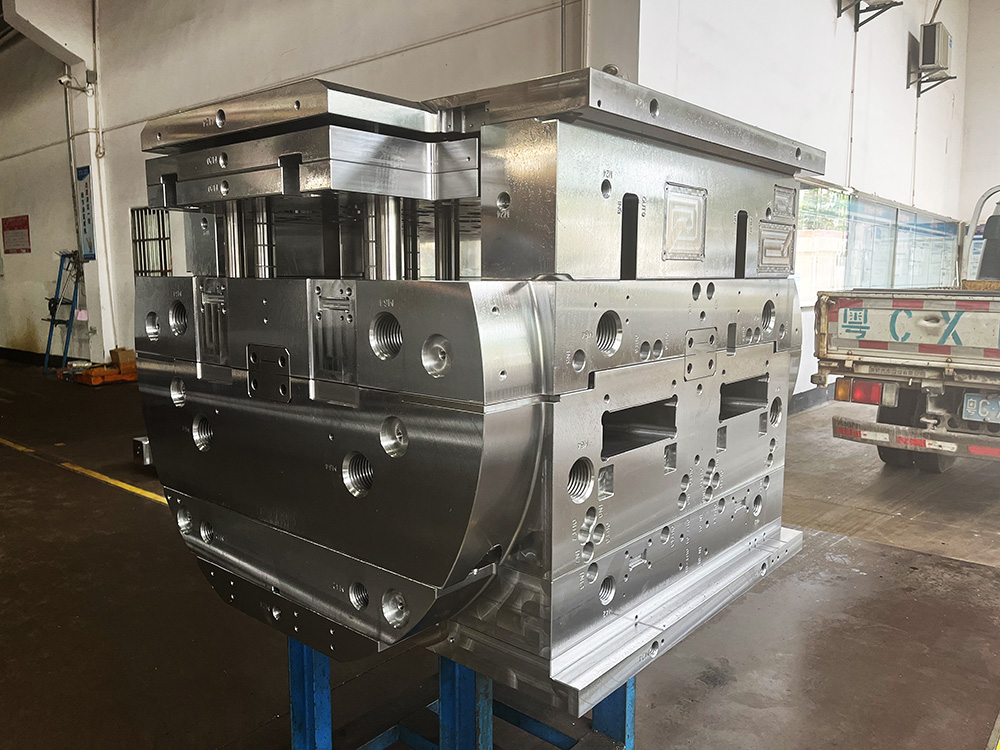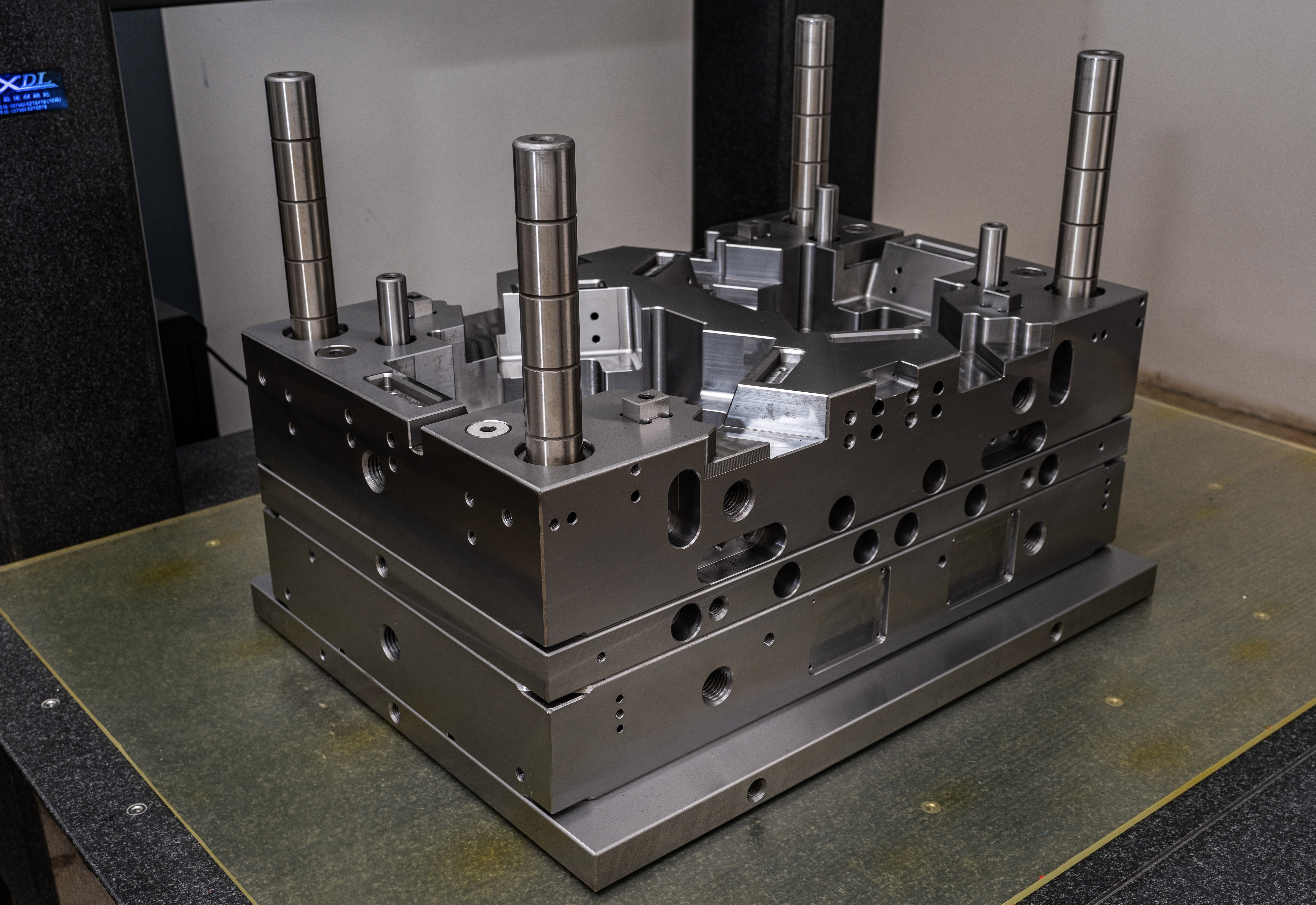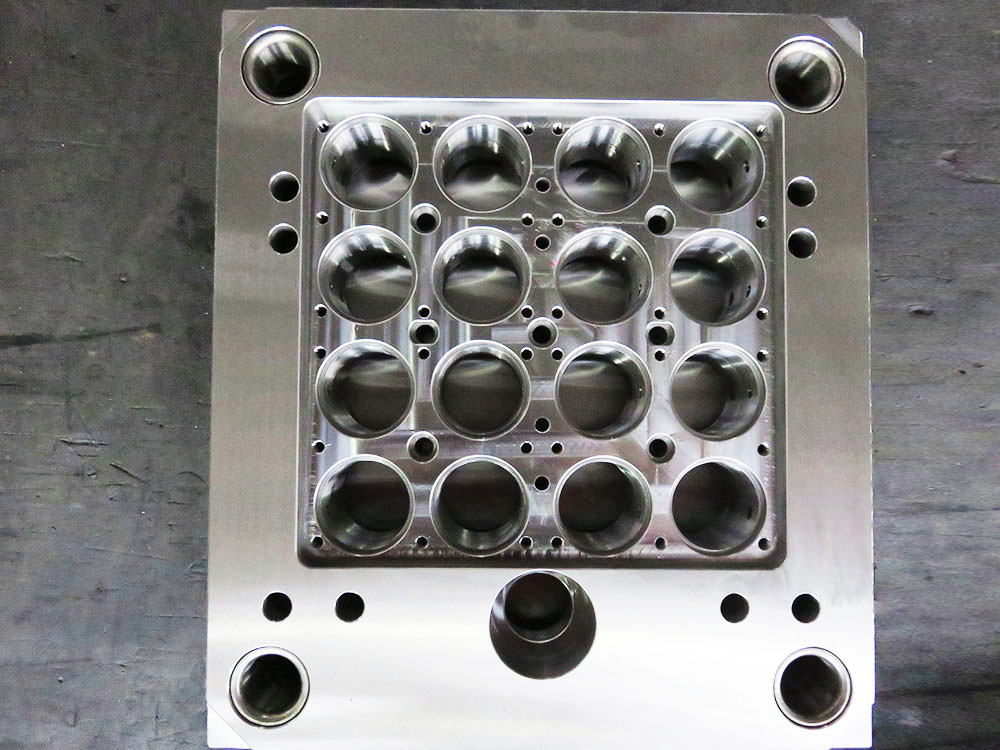How to Create a Schematic Diagram for the External Dimensions in the Mold Base Industry
The schematic diagram for external dimensions plays a critical role in the mold base industry as it provides a clear visual representation of the dimensions and specifications of the mold base. This diagram serves as a reference guide for manufacturers, engineers, and designers involved in the production process. In this article, we will discuss the steps involved in creating a schematic diagram for the external dimensions in the mold base industry.
Step 1: Gather the Required Information
Prior to creating the schematic diagram, it is crucial to gather all the required information about the mold base. This includes the overall dimensions, specific measurements, and any additional specifications such as material type or surface finish. This information can be obtained from the design drawings, customer requirements, or directly from the engineers or designers involved in the project.
Step 2: Choose the Appropriate Software
Once the necessary information has been gathered, the next step is to choose the appropriate software for creating the schematic diagram. There are various software options available, such as AutoCAD, SolidWorks, or CATIA, which are commonly used in the mold base industry. Select a software that is compatible with the file formats of the design drawings and allows for precise dimensioning and drafting.
Step 3: Create the Outline
Start by creating the outline of the mold base using the selected software. This can be done by drawing lines and shapes according to the specified dimensions. Pay close attention to the accuracy and precision of the outline, as any errors or inconsistencies can affect the overall functionality and performance of the mold base.
Step 4: Add the External Dimensions
After creating the outline, it is time to add the external dimensions to the schematic diagram. This can be done by using the dimensioning tools available in the software. Carefully measure and input the correct measurements for each dimension, ensuring that they align with the design drawings and customer requirements. The dimensions should be clearly labeled and positioned correctly within the diagram.
Step 5: Include Additional Specifications
In addition to the external dimensions, it may be necessary to include additional specifications in the schematic diagram. This could include material type, surface finish requirements, or any other specific details that need to be conveyed to the manufacturer or designer. These specifications should be clearly indicated and labeled within the diagram, ensuring that they are easily understood by all parties involved.
Step 6: Review and Revise
Once the schematic diagram is complete, it is crucial to review and revise it to ensure accuracy and clarity. This involves checking all the dimensions, labels, and specifications for any errors or inconsistencies. It is recommended to involve multiple stakeholders, such as engineers, designers, and manufacturers, in the review process to obtain valuable feedback and make necessary revisions.
Step 7: Finalize the Schematic Diagram
After incorporating the feedback and making necessary revisions, the final step is to finalize the schematic diagram. This involves ensuring that all the dimensions, labels, and specifications are accurate and clearly presented. The finalized diagram should be saved in an appropriate file format, such as PDF or DWG, to ensure easy accessibility and sharing with all relevant parties.
In conclusion, creating a schematic diagram for the external dimensions in the mold base industry requires careful attention to detail and precision. By following these steps, manufacturers, engineers, and designers can create accurate and professional schematic diagrams that serve as valuable references throughout the production process.




