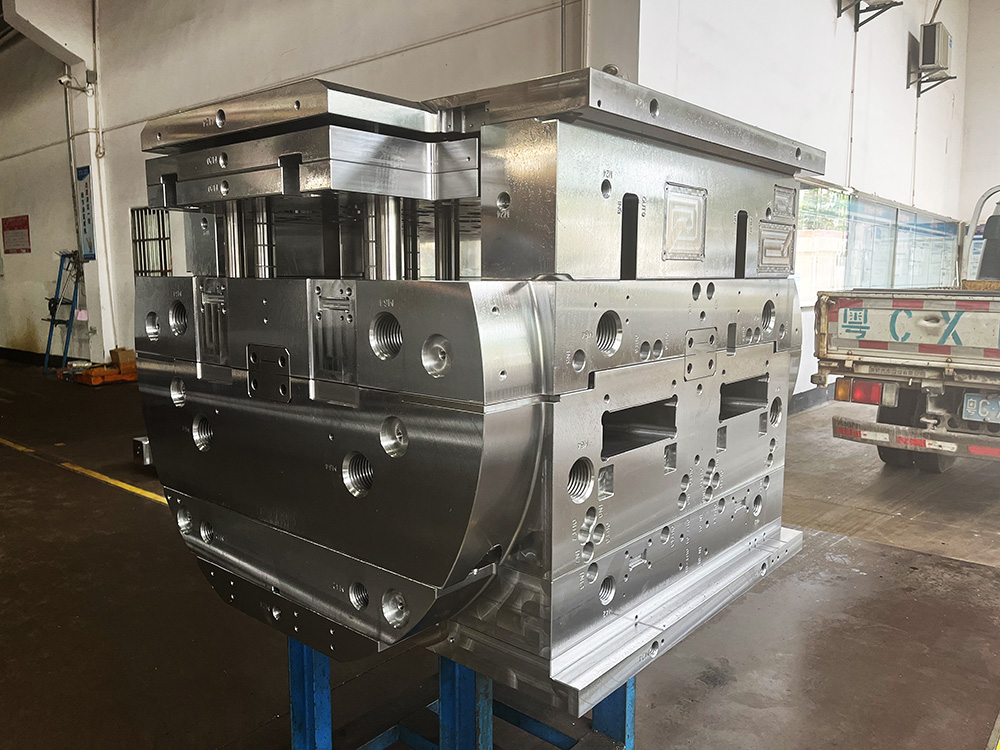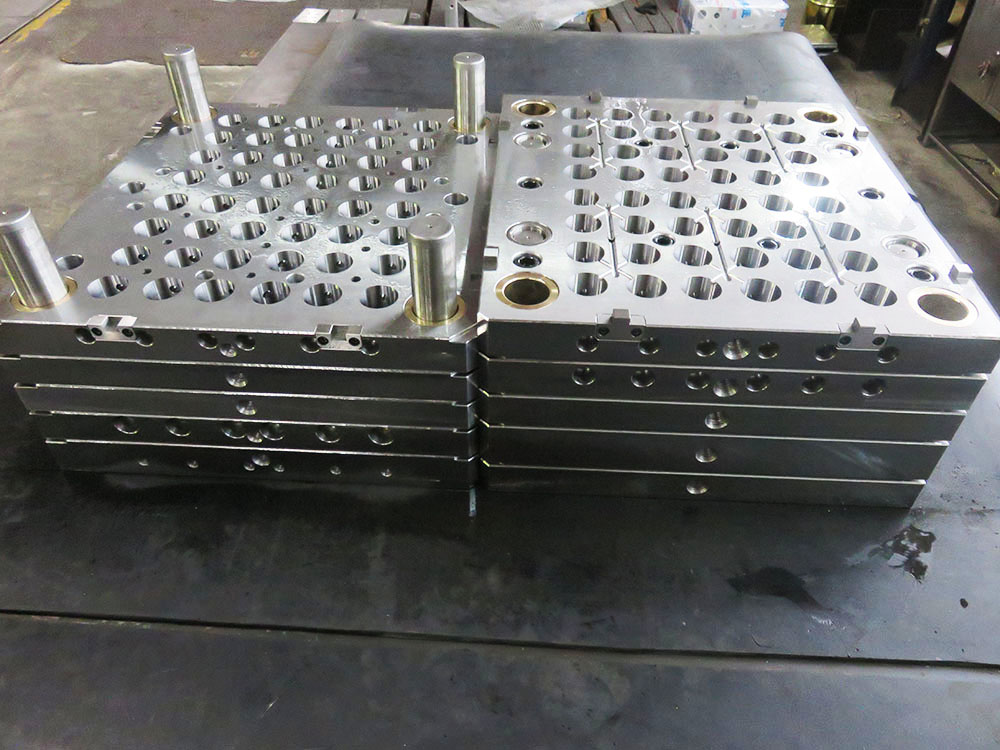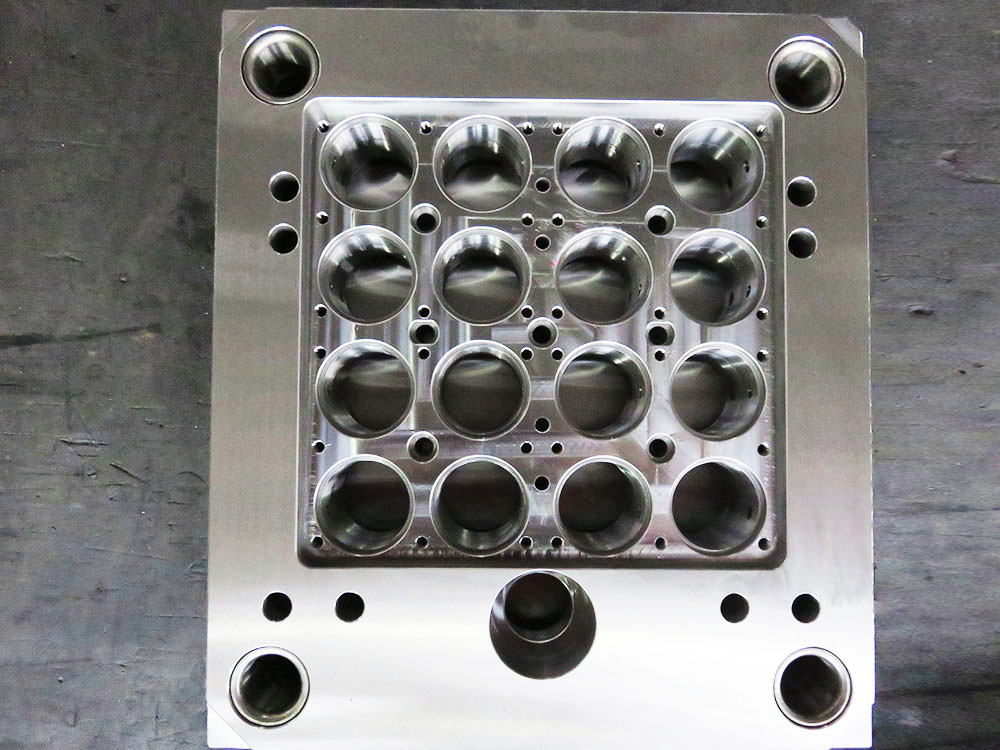How to Estimate the Size of a Building Model
Building models play a crucial role in the construction industry, helping architects and engineers visualize and plan their projects effectively. Estimating the size of a building model accurately is essential to ensure it meets the project requirements and provides an accurate representation of the final structure. In the mold base industry, there are certain techniques and considerations that professionals employ to estimate the size of a building model. This article will provide an overview of these methods.
1. Determine the Scale Ratio
The first step in estimating the size of a building model is to determine the appropriate scale ratio. The scale ratio is the proportional relationship between the dimensions of the model and the actual building. Commonly used scale ratios include 1:100, 1:50, and 1:20, where each unit on the model represents a certain number of units on the actual structure.
Choosing the right scale ratio depends on several factors, such as the complexity of the building, the level of detail required, and the available space for the model. Higher ratios, such as 1:20, provide more intricate detailing but require a larger physical space for the model. On the other hand, lower ratios, such as 1:100, offer a broader view of the project but may not capture smaller details accurately.
2. Analyze the Project's Specifications
Before estimating the size of a building model, it is crucial to thoroughly analyze the project's specifications. This includes reviewing architectural drawings, site plans, and any other relevant documents. By understanding the project's requirements in detail, professionals in the mold base industry can estimate the size with greater accuracy.
Key factors to consider when analyzing the project's specifications include the building's overall dimensions, the number of floors, the complexity of the design elements, and any unique features or requirements. By breaking down the project's specifications, professionals can create a comprehensive plan for the building model and determine an appropriate size.
3. Use Software and 3D Modeling Techniques
Advancements in technology have significantly impacted the mold base industry, providing professionals with access to advanced software and 3D modeling techniques. These tools facilitate the estimation of building model sizes by allowing architects and engineers to create virtual representations of the project.
By inputting the project's specifications into the software, professionals can visualize the building model in three dimensions, accurately estimating its size. Additionally, the software allows for easy modifications and adjustments, ensuring the final model meets all requirements and accurately represents the actual structure.
4. Consider the Practicalities and Constraints
When estimating the size of a building model, it is essential to consider the practicalities and constraints of the mold base industry. While the project's specifications might dictate a particular size, constraints such as budget, time, and available resources can influence the final size of the model.
Professionals in the mold base industry must strike a balance between accuracy and feasibility when estimating the size of a building model. Taking into account these practicalities and constraints ensures that the model can be constructed within the given limitations while still providing an accurate representation of the project.
5. Review and Refine the Estimation
Estimating the size of a building model is an iterative process that requires constant review and refinement. Throughout the estimation process, it is important to reassess the accuracy and feasibility of the estimated size, making any necessary adjustments.
Collaborating with architects, engineers, and other professionals involved in the project can aid in refining the estimation. Their expertise and insights can help ensure that the estimated size of the building model aligns with the project's goals and requirements accurately.
In conclusion, estimating the size of a building model in the mold base industry involves determining the appropriate scale ratio, analyzing the project's specifications, utilizing software and 3D modeling techniques, considering practicalities and constraints, and continuously reviewing and refining the estimation. By following these methods and considering the specific requirements of the project, professionals can accurately estimate the size of a building model, facilitating effective planning and visualization in the construction process.




