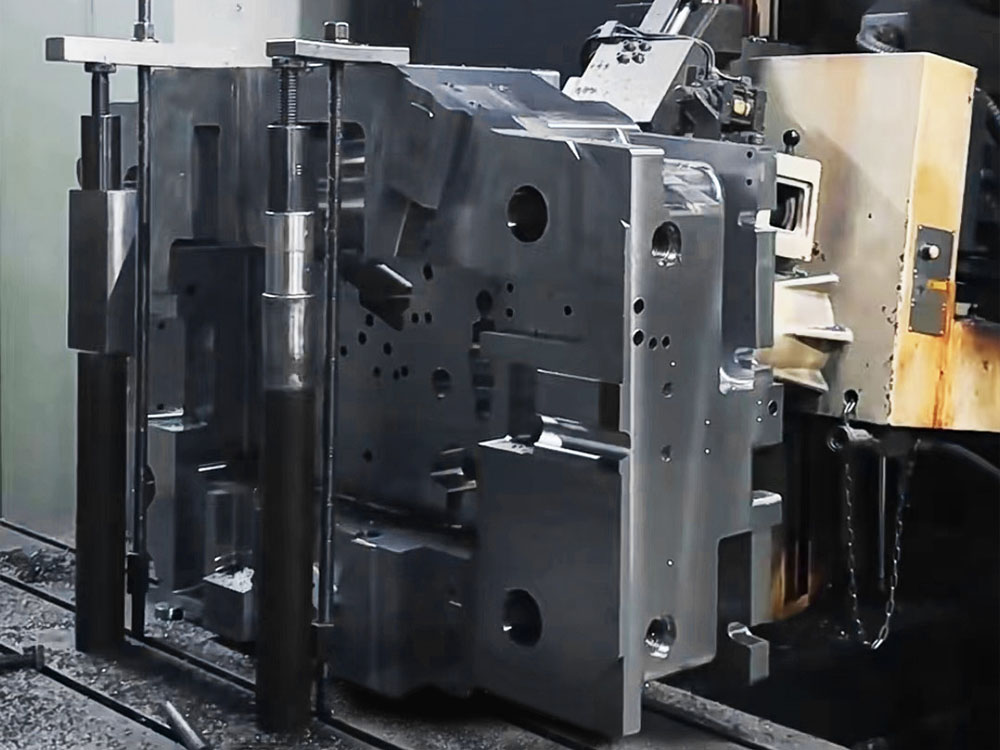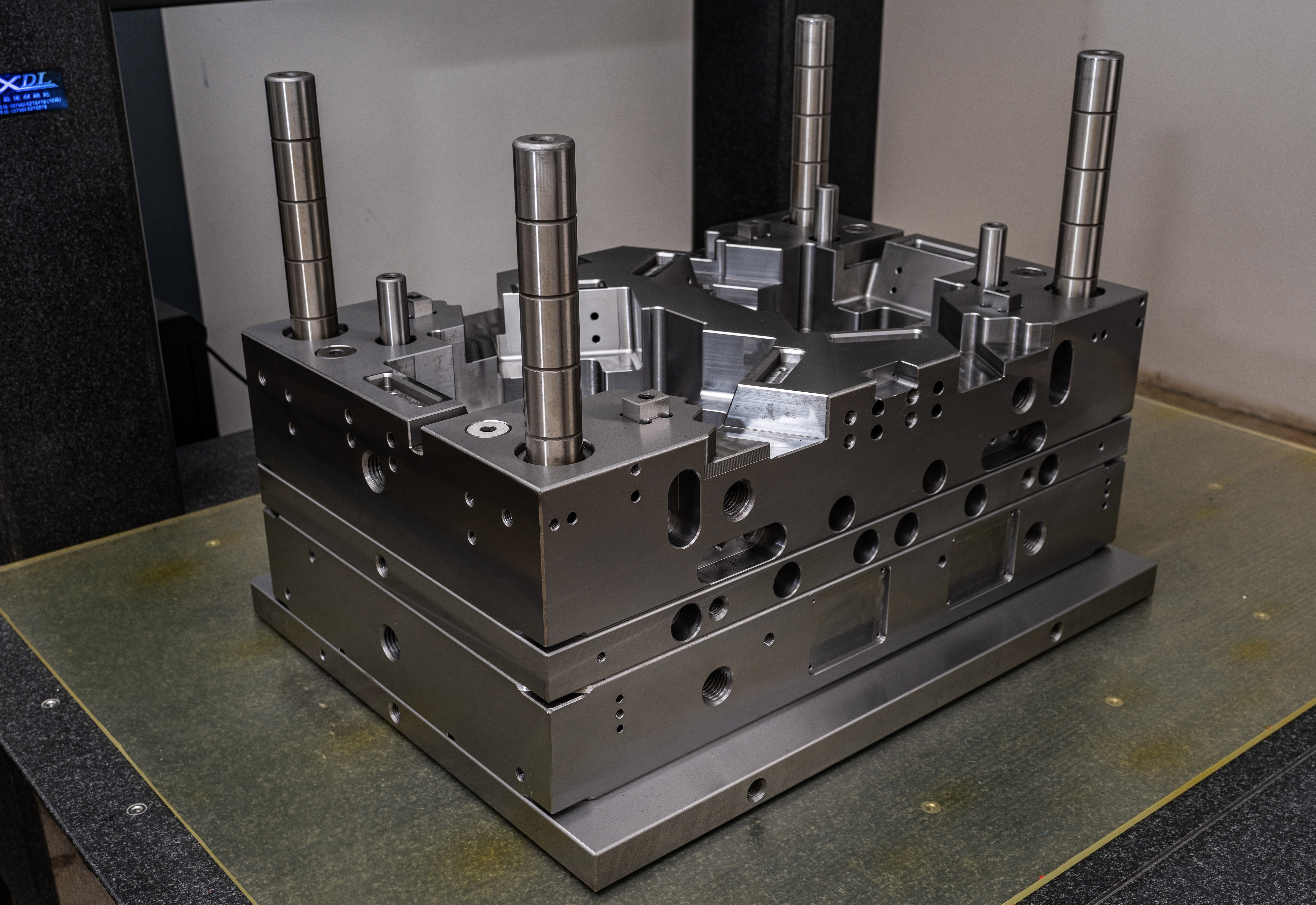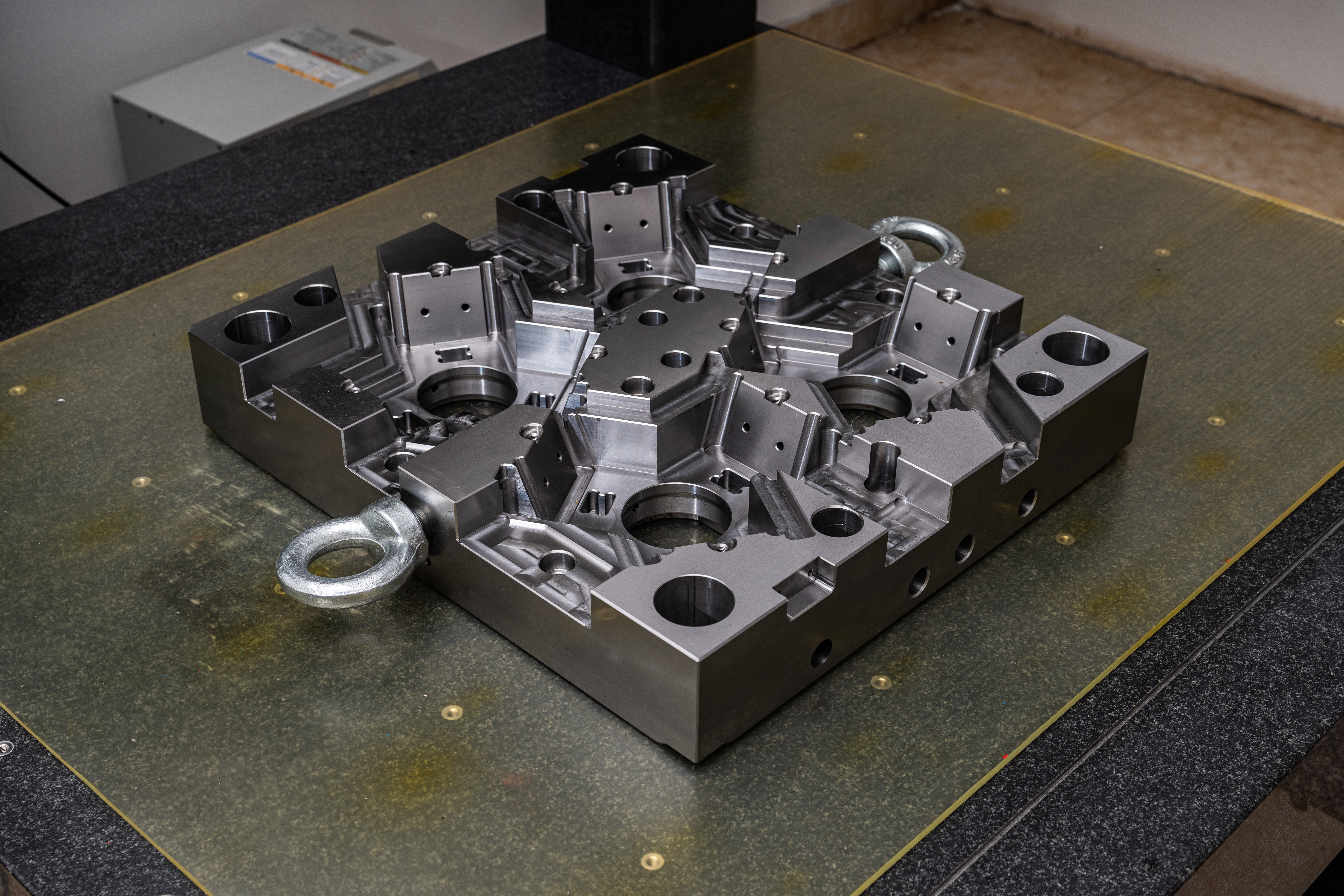AutoCAD Architecture
AutoCAD Architecture, developed by Autodesk, is one of the most widely used software programs for architectural drafting. It provides a comprehensive set of tools specifically designed for architectural projects. Key features of AutoCAD Architecture include intelligent walls, doors, and windows, which automatically generate accurate 2D and 3D representations. Additionally, it offers parametric components, building materials libraries, and integration with other Autodesk products, making it a powerful tool for architects.
Revit
Revit, also developed by Autodesk, is another popular software for architectural drafting. It offers a Building Information Modeling (BIM) approach, allowing architects to create intelligent 3D models that incorporate precise information about materials, quantities, and cost estimation. With Revit, architects can easily collaborate with other professionals involved in the project, such as engineers and contractors, enhancing teamwork and coordination. The software's parametric modeling capabilities and its ability to generate realistic renderings make it an excellent choice for architectural design.
ArchiCAD
ArchiCAD, developed by GRAPHISOFT, is a powerful software program that combines design, visualization, and collaboration tools. It offers a user-friendly interface and features an intelligent building model, allowing architects to create and modify designs quickly and easily. ArchiCAD also includes advanced documentation and annotation capabilities, generating professional-quality drawings and construction documents. Furthermore, its built-in BIMx platform enables architects to share and present their designs in an interactive 3D environment, enhancing communication with clients and stakeholders.
SketchUp
SketchUp, developed by Trimble, is a versatile software program widely used in architectural drafting due to its intuitive interface and flexibility. It offers powerful 3D modeling tools, allowing architects to create detailed architectural designs. SketchUp also integrates with various plugins, which expand its functionality and provide specialized tools for specific tasks, such as generating complex roof structures or simulating natural lighting. The software's widespread use in the architectural community also means that a wealth of online resources, tutorials, and models are available to support users.
Conclusion
Choosing the right software for architectural drafting is crucial for architects to optimize their design process and deliver high-quality projects. AutoCAD Architecture, Revit, ArchiCAD, and SketchUp are just a few examples of recommended software programs that provide architects with powerful tools, streamlined workflows, and the ability to collaborate effectively. Ultimately, the selection of software depends on an architect's specific needs, preferences, and project requirements.




