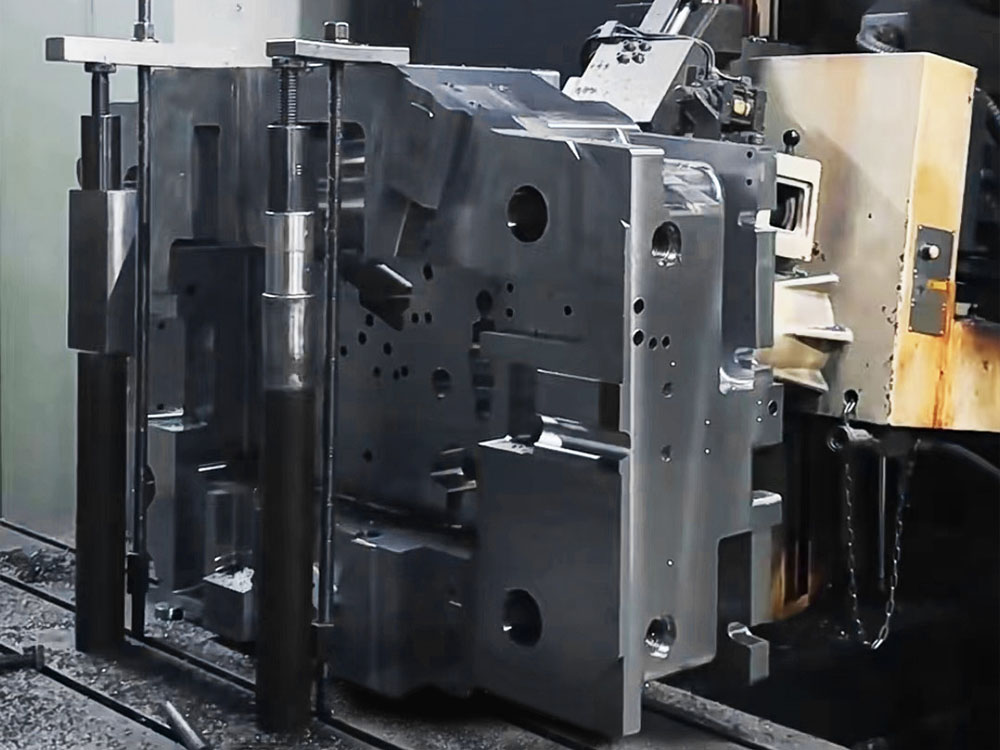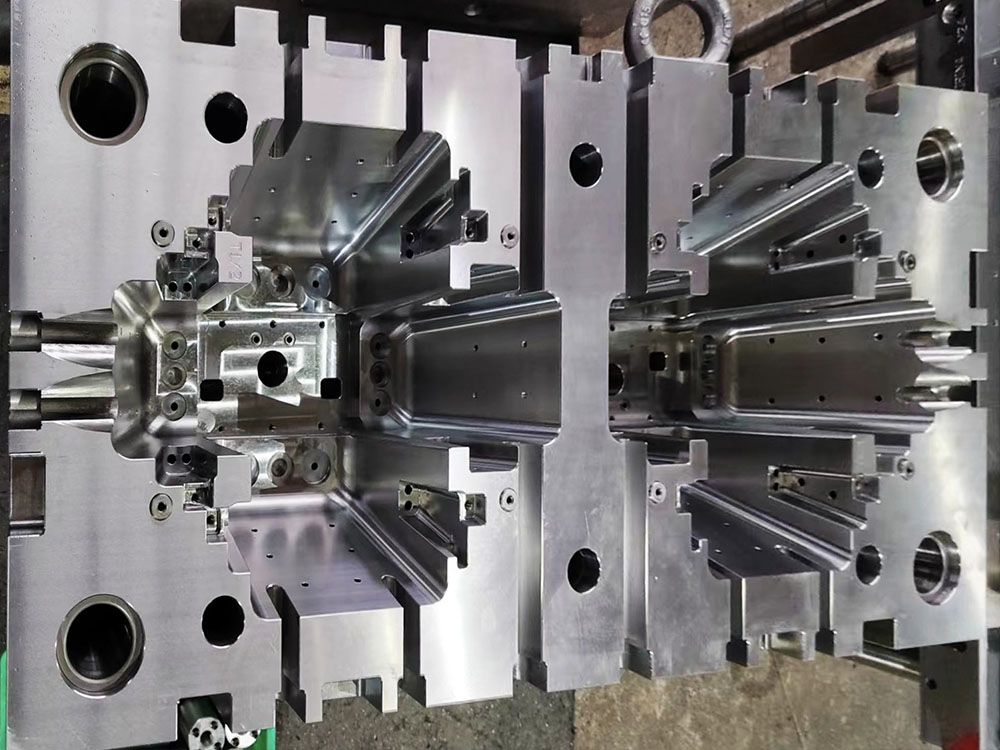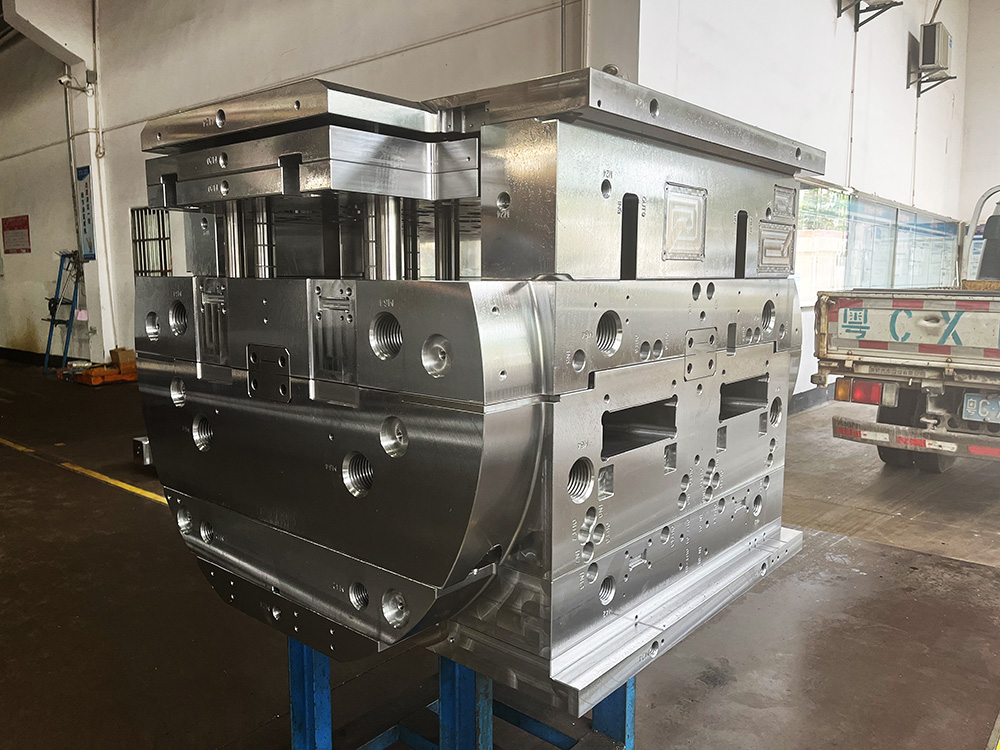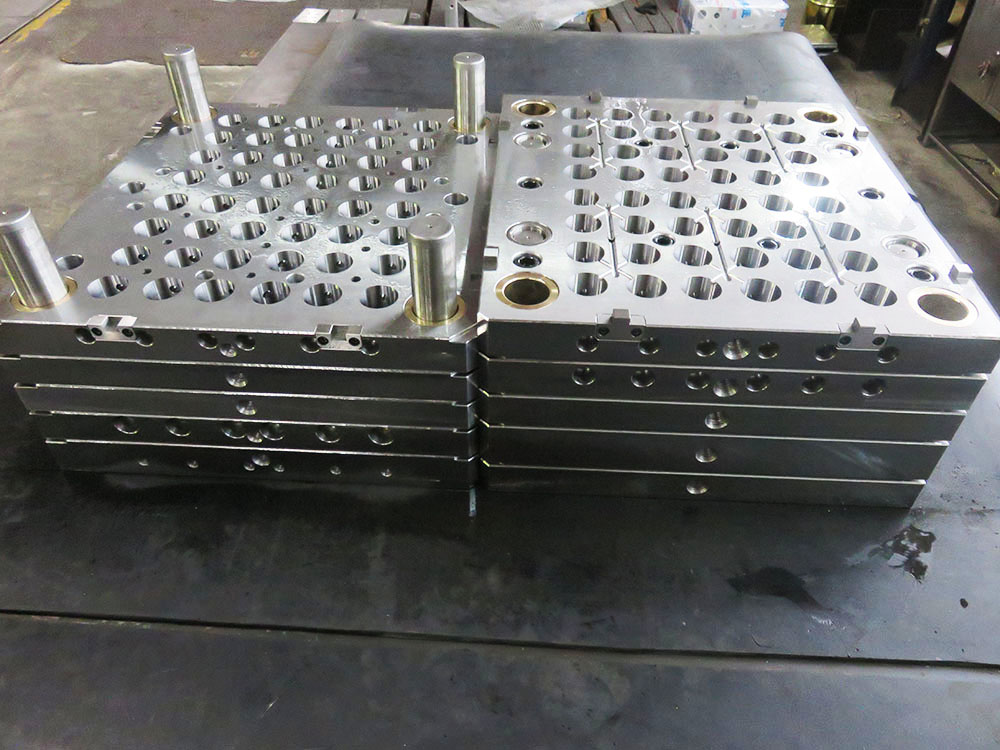Calculating the Elevation of a Carpentry Formwork Support in the Mold Base Industry
Mold bases are essential components in the mold making industry, providing the necessary support and structure for creating various mold forms. Within this industry, carpentry formwork supports play a crucial role in maintaining the desired elevation for the mold bases. Calculating the elevation of these support structures requires a precise understanding of the requirements and a systematic approach. In this article, we will explore the steps involved in calculating the elevation of a carpentry formwork support.
Step 1: Determine the design requirements
Before calculating the elevation of a carpentry formwork support, it is essential to understand the specific design requirements of the mold base. This includes identifying the expected height of the mold cavity, the thickness of the mold base, and any additional considerations such as undercuts or complex geometries. Having a clear understanding of these requirements will help ensure accurate calculations.
Step 2: Assess the distribution of loads
Supporting the weight of the mold base and the material being molded is a critical aspect of the carpentry formwork support. Carefully analyze the distribution of loads on the support structure to determine the most appropriate elevation. Consider factors such as the type of material being molded, the weight of the mold base, potential dynamic loads, and any additional external forces acting on the support.
Step 3: Evaluate the strength of the support structure
Based on the determined loads, it is important to evaluate the strength of the carpentry formwork support structure. Consider the type of material used for the support, its load-bearing capacity, and any potential weaknesses such as joints or connections. Ensure that the selected support structure is capable of withstanding the calculated loads and providing the necessary stability.
Step 4: Determine the elevation height
Using the collected information from the previous steps, the next step is to calculate the appropriate elevation height for the carpentry formwork support. This calculation involves considering factors such as the required height of the mold cavity, the thickness of the mold base, and the desired clearance between the base and the support structure.
One common method for determining the elevation height is to subtract the thickness of the mold base from the desired height of the mold cavity. However, certain applications may require additional clearance or adjustments based on the specific mold design.
Step 5: Consider leveling and adjustment mechanisms
Ensuring proper leveling and adjustments of the carpentry formwork support is essential for maintaining the accuracy of the mold base. Take into account any leveling mechanisms or adjustment features that may be incorporated into the support structure to accommodate variations in the elevation if needed.
Step 6: Validate the calculated elevation
Once the elevation height is calculated, it is crucial to validate the accuracy of the calculation. This can be done through simulation software, prototype testing, or consulting with experts in the mold base industry. By validating the calculated elevation, any potential errors or inaccuracies can be identified and corrected before actual production takes place.
In conclusion, calculating the elevation of a carpentry formwork support in the mold base industry requires a systematic approach that considers design requirements, load distribution, strength of the support structure, and desired clearance. By following these steps, mold makers can ensure the accuracy and reliability of their mold bases, ultimately leading to high-quality finished products.




