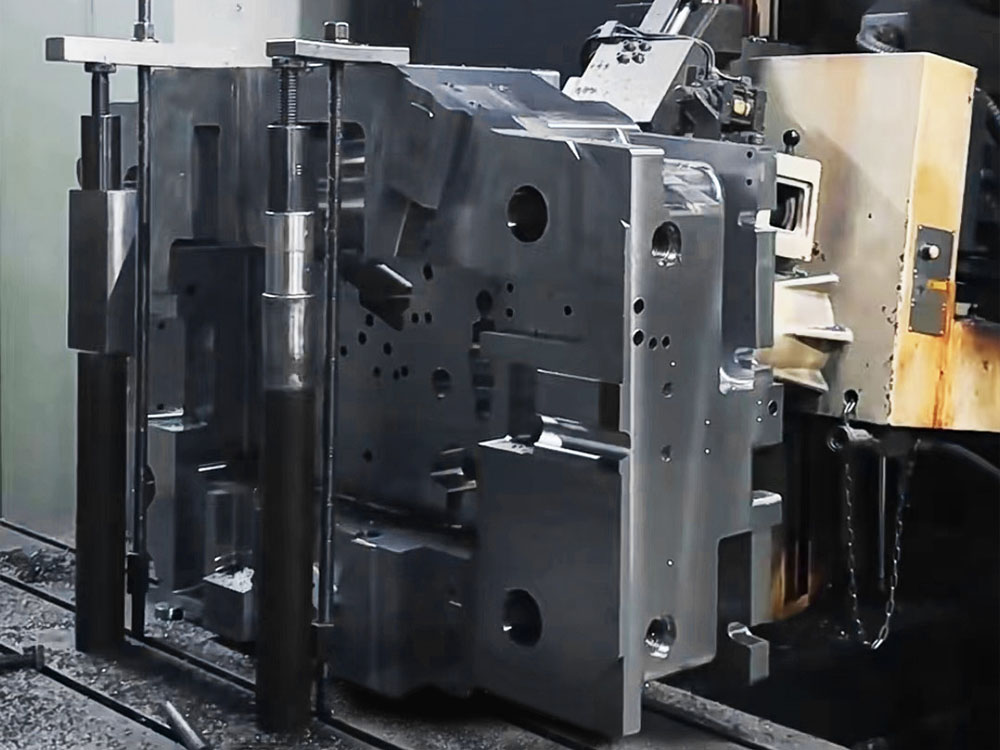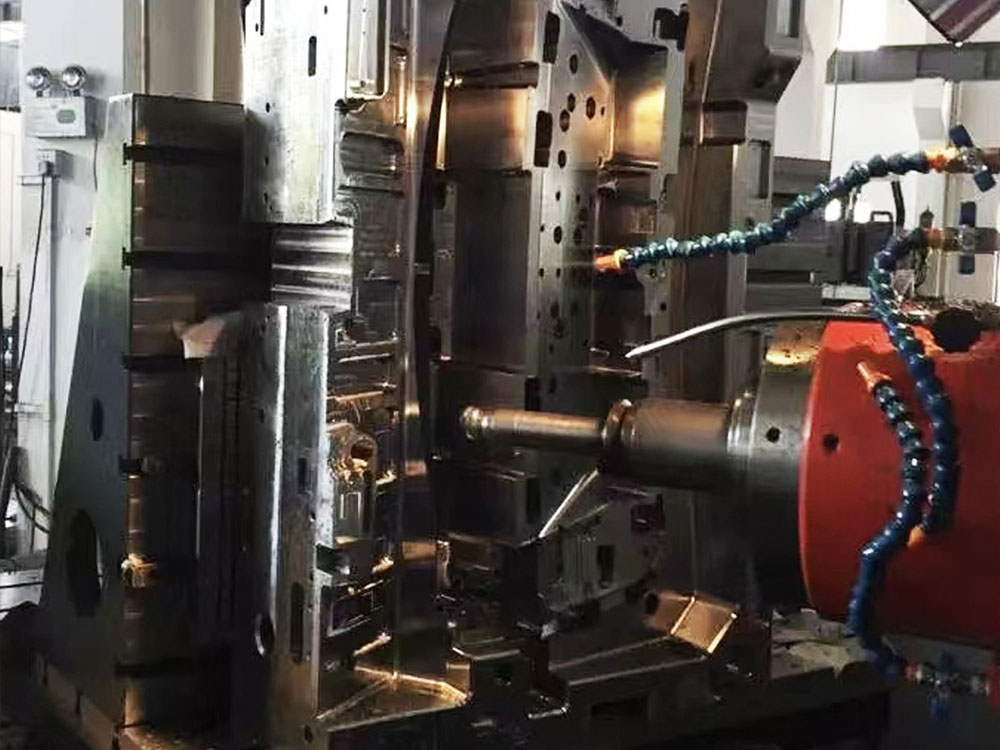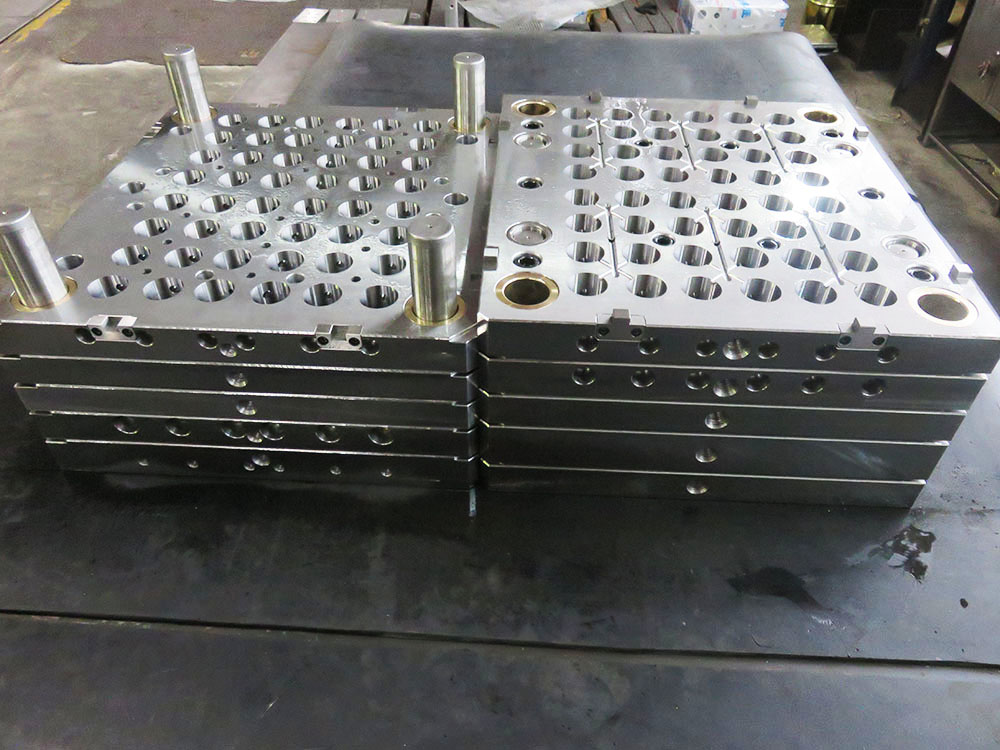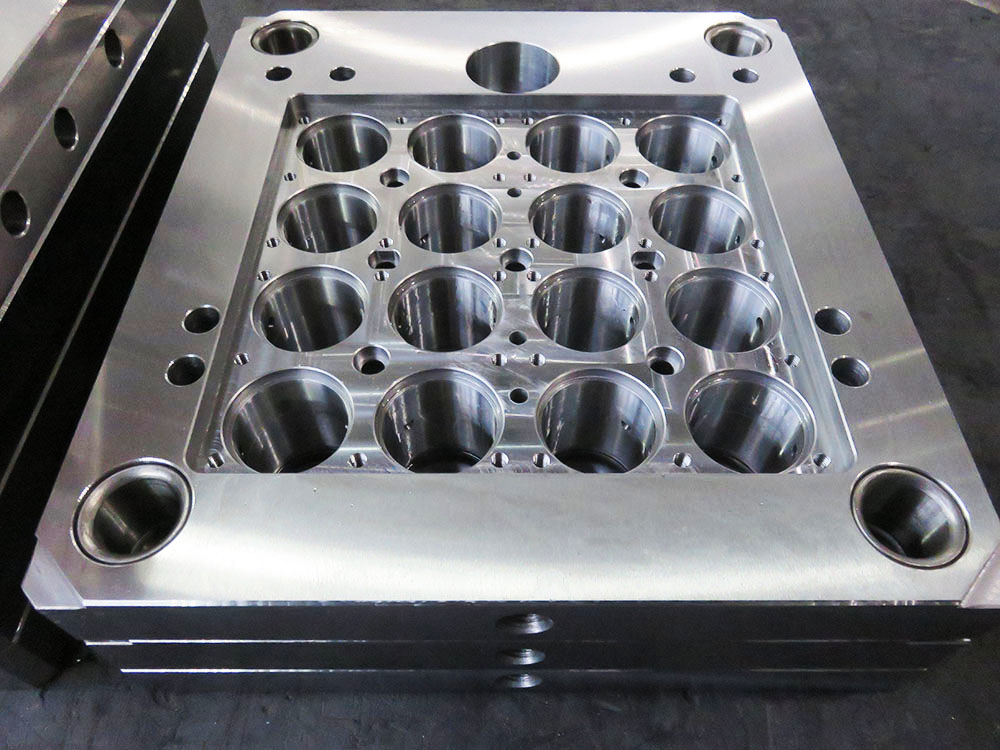Reading Architectural Steel Frame Drawings: How to Interpret Them?
Architectural steel frame drawings play a crucial role in the construction industry, providing a visual representation of the structural elements and connections of a building. For professionals in the mold base industry, it is essential to have a deep understanding of how to interpret these drawings accurately. In this article, we will explore the key steps involved in reading architectural steel frame drawings, enabling mold base specialists to analyze and interpret them with ease and precision.
Step 1: Familiarize Yourself with Drawing Conventions
Before diving into the details of the drawing, it is important to familiarize yourself with the commonly used conventions in architectural steel frame drawings. These conventions include the use of different line types, symbols, and abbreviations, which convey specific information about the dimensions, materials, and connections represented in the drawing. Take time to study the legend or key provided with the drawing to ensure a solid understanding of the various conventions used.
Step 2: Analyze the Structural Layout
The first aspect to examine is the overall structural layout presented in the drawing. This involves identifying the primary structural components, such as beams, columns, girders, and braces, and their respective locations. Pay attention to the dimensions and positions of these elements, as they will determine the stability and load-carrying capacity of the building.
Once the primary components are identified, analyze the relationships between them. Look for load-bearing connections, weld details, bolted connections, or any other form of joint. Understanding how these elements connect and interact with each other is crucial to ensure the structural integrity of the building and the mold base that will be housed within it.
Step 3: Evaluate Material Specifications
Architectural steel frame drawings also provide information about the materials to be used. This includes the specific type of steel, its grade, and any additional coatings or treatments required. Understanding the material specifications is essential for mold base specialists to ensure that the chosen steel is compatible with the intended purpose and environmental conditions of the mold base.
Step 4: Study Construction Details
In addition to the structural layout and material specifications, architectural steel frame drawings also include construction details. These details provide instructions on how various components are to be assembled and fabricated. Pay close attention to welding symbols, bolt sizes and types, and any other specific instructions related to the manufacturing and installation of the steel structure.
Step 5: Consider Safety Requirements
Safety is of utmost importance in the mold base industry. When reading architectural steel frame drawings, carefully analyze safety elements, such as fireproofing requirements, escape routes, or provisions for seismic loads. Adhering to the safety guidelines outlined in the drawings ensures a secure working environment for mold base specialists.
Step 6: Seek Clarification when Needed
Interpreting architectural steel frame drawings can sometimes be challenging, especially for complex projects. If there are any ambiguities or uncertainties in the drawings, it is crucial to seek clarification from the relevant project stakeholders, such as architects, structural engineers, or project managers. Clear communication ensures that the mold base specialists have a comprehensive understanding of the drawing, minimizing the risk of errors or misunderstandings.
Conclusion
Reading architectural steel frame drawings is a skill that every mold base specialist should acquire. By following the steps outlined in this article, professionals in the mold base industry can confidently analyze and interpret these drawings, enabling them to manufacture and install mold bases with precision and accuracy. Remember to familiarize yourself with drawing conventions, analyze the structural layout, evaluate material specifications, study construction details, consider safety requirements, and seek clarification when needed. With this knowledge, mold base specialists can contribute effectively to the construction of robust and reliable buildings.




