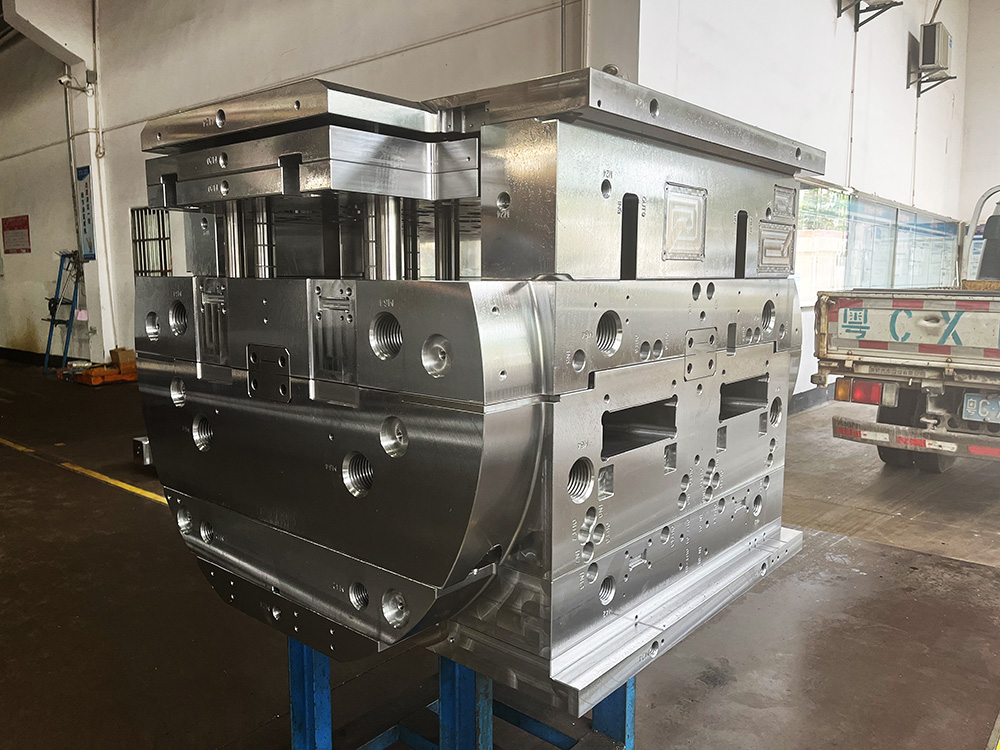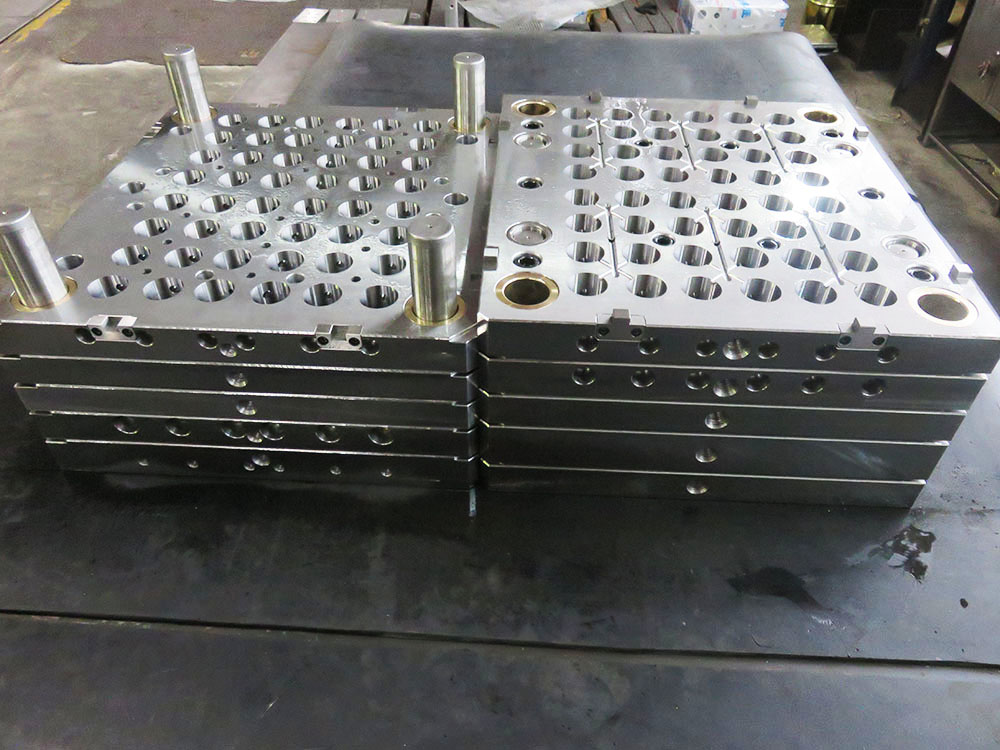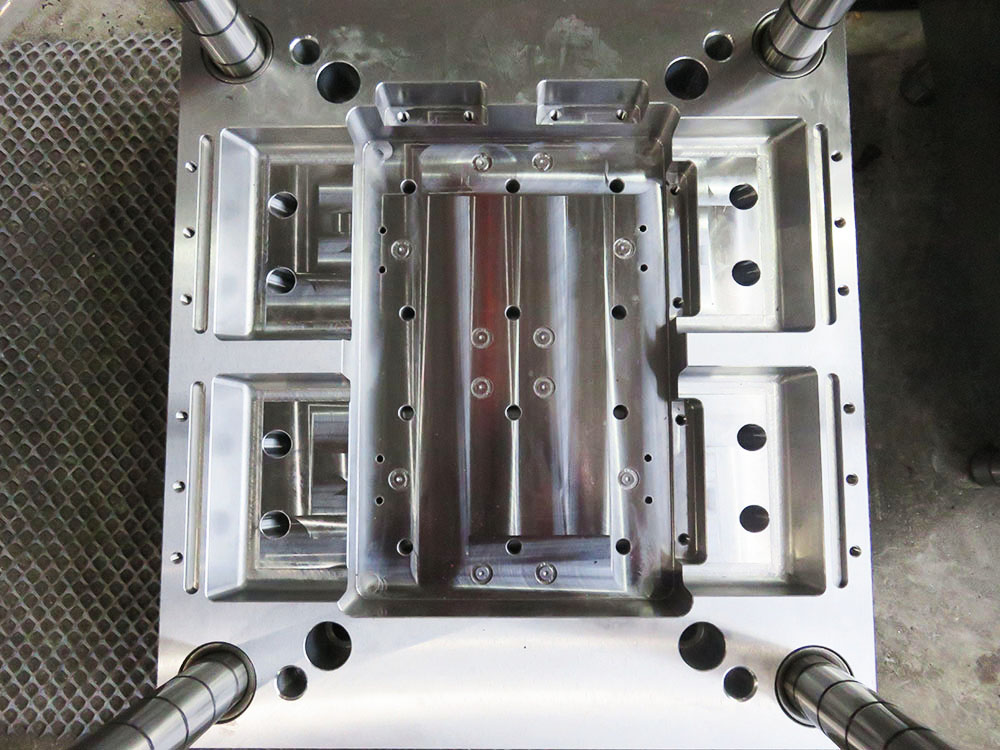How to Calculate the Projection Area of a Support Structure
Mold Base Industry plays a crucial role in various manufacturing processes. One key aspect to consider in this industry is the measurement and calculation of the projection area of a support structure. The projection area refers to the surface area of the support structure that is exposed to outside elements. This article aims to provide a clear and professional guide on how to calculate the projection area in the Mold Base Industry.
1. Understand the Support Structure
Before calculating the projection area, it is important to have a thorough understanding of the support structure. Typically, the support structure refers to any component that provides stability and reinforcement to the mold base. This can include pillars, beams, braces, and other load-bearing elements. The support structure is crucial for maintaining the integrity and safety of the mold base.
2. Measure the Dimensions
The first step in calculating the projection area is to measure the dimensions of the support structure. This includes the length, width, and height of each individual component. Accurate measurements are essential to ensure precise calculations.
3. Determine the Shape
Next, it is necessary to determine the shape of the support structure. Support structures can have various shapes, including rectangular, cylindrical, or custom shapes. The shape will influence the formula used to calculate the projection area.
4. Calculate the Projection Area
Once the dimensions and shape are determined, it is time to calculate the projection area. The formula used will depend on the specific shape of the support structure: - For a rectangular or square support structure: - Projection Area = 2 * (Length * Width) + 2 * (Length * Height) + 2 * (Width * Height) - For a cylindrical support structure: - Projection Area = 2 * π * r * h + π * r^2 (where r is the radius and h is the height of the support structure) - For a custom-shaped support structure, it may be necessary to break it down into simpler geometric shapes and calculate the projection area for each individual component before adding them together.
5. Apply Safety Factors
It is important to consider safety factors when calculating the projection area. Safety factors take into account potential variations and uncertainties in the manufacturing and installation processes. These factors are typically determined by industry standards and regulations and may vary depending on the specific application and industry requirements.
6. Verify the Calculation
Once the projection area is calculated, it is crucial to verify the accuracy of the calculation. This can be done by consulting with engineering professionals or using advanced software programs that specialize in mold base design and analysis. Verification ensures that the support structure meets the necessary structural requirements and can withstand any anticipated loads and stresses.
Conclusion
Calculating the projection area of a support structure is a critical step in the Mold Base Industry. Accurate calculations ensure that the support structure provides the necessary stability and reinforcement for the mold base. By following the steps outlined in this article, professionals in the industry can confidently calculate the projection area while considering safety factors and meeting industry standards.




