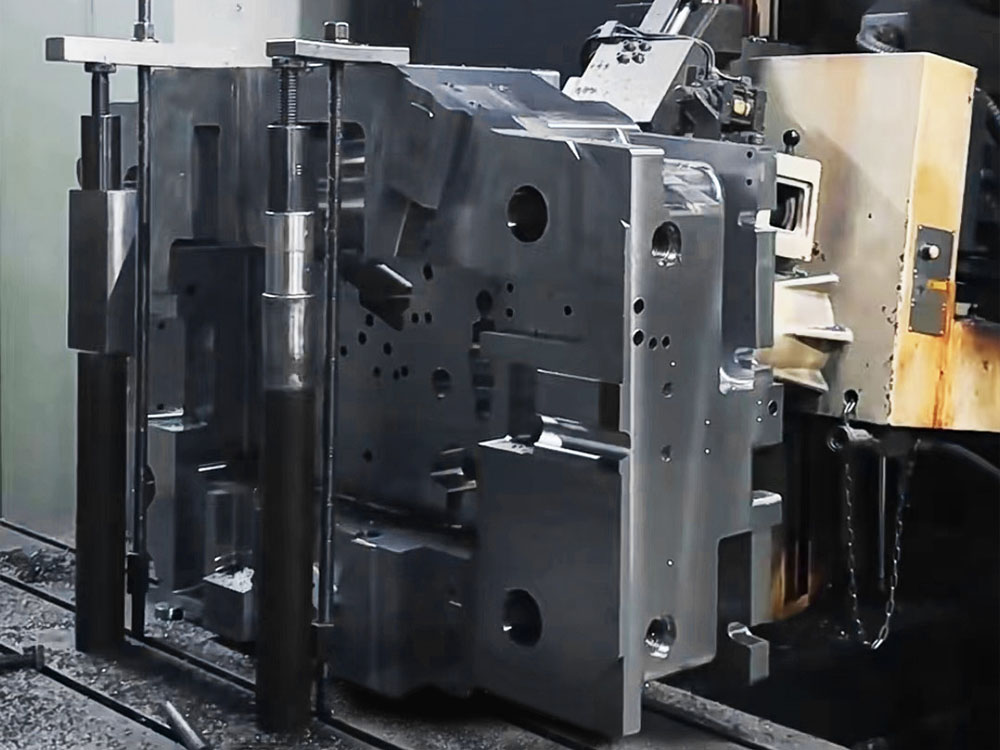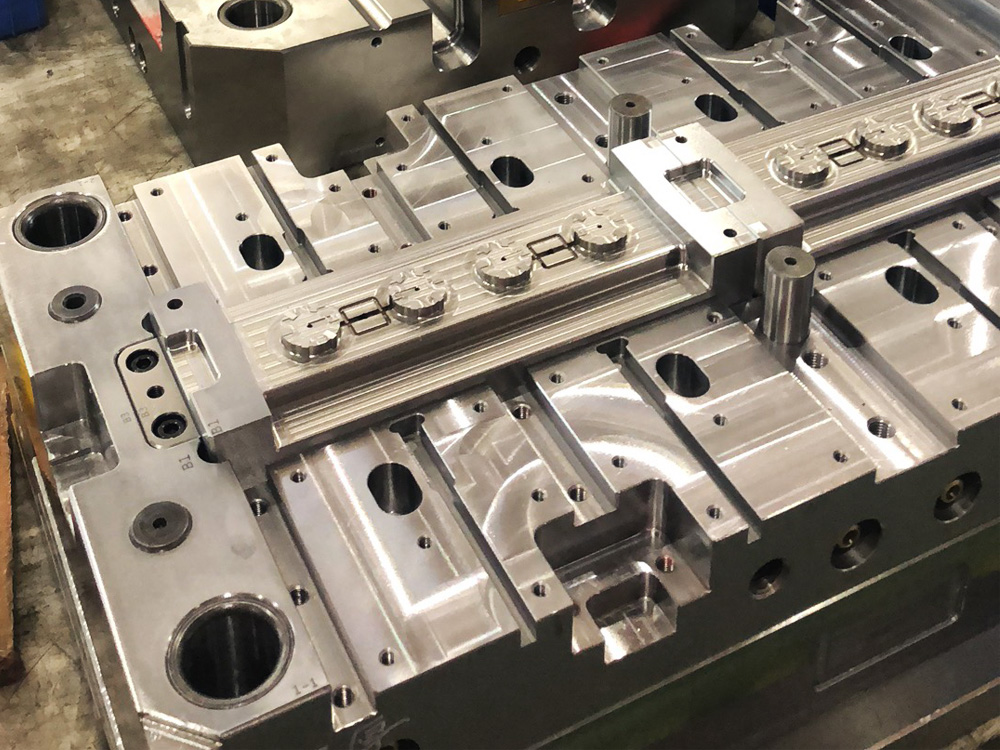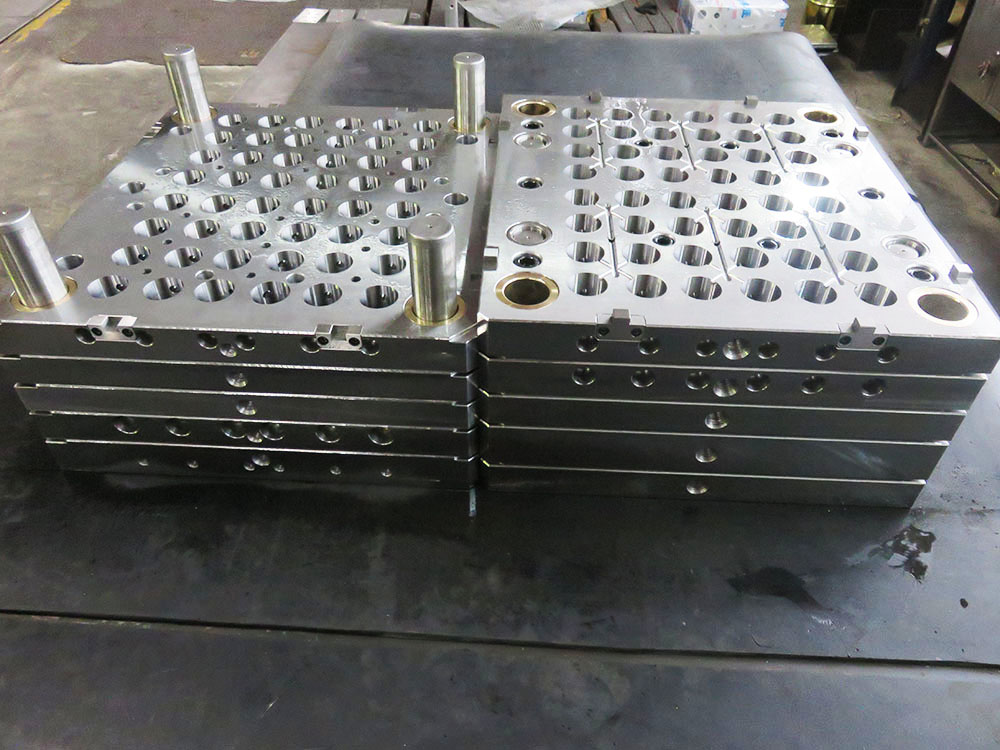How to Install Formwork for Post-Pour Slabs
Installing formwork is a critical step in the construction process when it comes to post-pour slabs. Formwork serves as a temporary structure that supports the weight of concrete until it has hardened sufficiently to support itself. In the mold base industry, precise and professional installation of formwork is essential to ensure the structural integrity and durability of the final slab. This article will provide a step-by-step guide on how to install formwork for post-pour slabs.
Step 1: Plan and Prepare
The first step in installing formwork for post-pour slabs is to thoroughly plan and prepare the worksite. This involves determining the dimensions and shape of the slab, as well as considering any necessary reinforcements or additional features. It is also important to clear the area of any debris or obstacles that may hinder the formwork installation process.
Step 2: Set the Level
Once the worksite is prepared, the next step is to set the level for the formwork. This ensures that the finished slab will have a consistent and uniform elevation. Using a laser level or surveying instruments, accurately mark the desired elevations on the surrounding structures or reference points. This will serve as a guide for setting the formwork at the correct level.
Step 3: Install the Vertical Formwork
The next step is to install the vertical formwork, also known as the side forms or wall forms. These are typically made of timber, metal, or plastic, depending on the project requirements. The formwork should be securely anchored to the ground to prevent movement during the pouring and curing process. It is important to ensure that the vertical formwork is properly aligned, leveled, and braced to support the lateral pressure of the freshly poured concrete.
Step 4: Place Reinforcements and Embedments
Before pouring the concrete, any necessary reinforcements or embedments should be placed within the formwork. This may include steel bars, mesh, or other structural elements that enhance the strength and integrity of the slab. The reinforcements should be positioned as per structural drawings and securely fastened to prevent displacement during the pouring process.
Step 5: Install the Horizontal Formwork
Once the vertical formwork and reinforcements are in place, it's time to install the horizontal formwork, also known as the soffit formwork. This is typically made of plywood or engineered sheets that provide a smooth surface to the underside of the slab. The horizontal formwork should be properly supported and braced to prevent sagging or distortion under the weight of the concrete.
Step 6: Check Alignment and Leveling
Before pouring the concrete, double-check the alignment and leveling of the formwork. Use a straight edge or leveling instrument to ensure that the formwork is perfectly level and in line with the desired elevation. This step is crucial to ensure that the final slab will have an even surface and consistent thickness.
Step 7: Pour and Cure the Concrete
Once the formwork is adequately prepared and aligned, it's time to pour the concrete. Follow the necessary precautions during the pouring process, such as avoiding excessive vibration and using appropriate pouring techniques. After pouring, ensure that the concrete is properly compacted and free of any air pockets. Allow the concrete to cure as per the recommended time frame before removing the formwork.
Step 8: Remove the Formwork
After the concrete has sufficiently cured, it's time to remove the formwork. Start by loosening the formwork from the concrete using appropriate tools. Take care not to damage the concrete surface during this process. Gradually remove the formwork, starting from the top and working downwards. Once the formwork is completely removed, inspect the slab for any defects or imperfections.
Installing formwork for post-pour slabs requires precision, professionalism, and attention to detail. Following these step-by-step guidelines will ensure a successful installation process and ultimately result in a structurally sound and durable slab. Remember, proper planning, preparation, and execution are key principles in the mold base industry.




