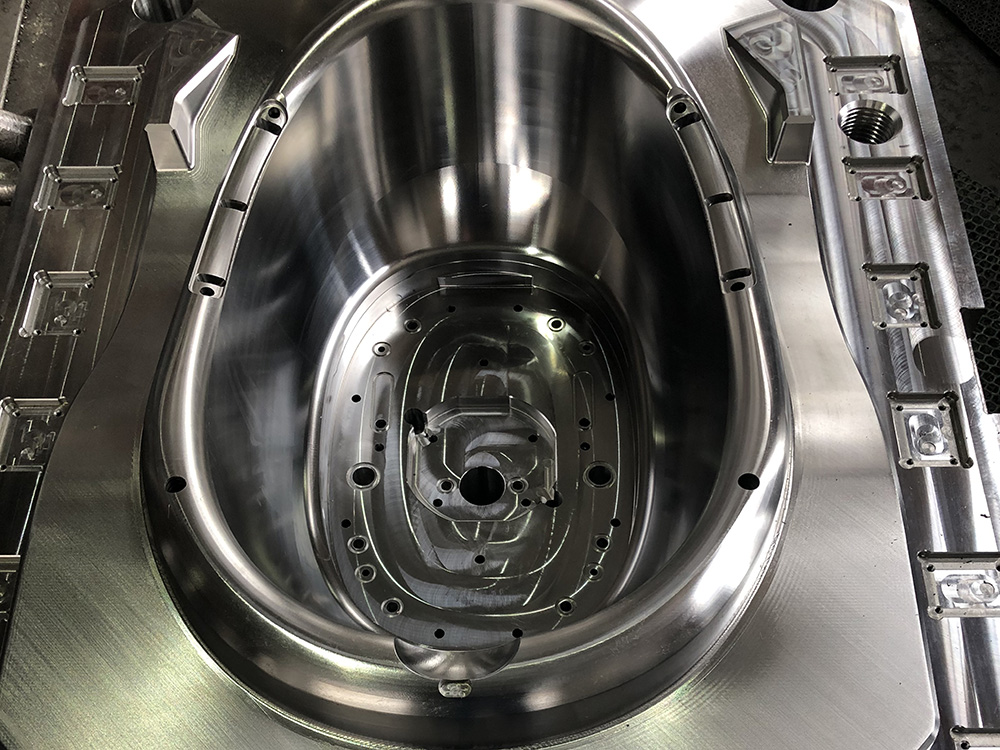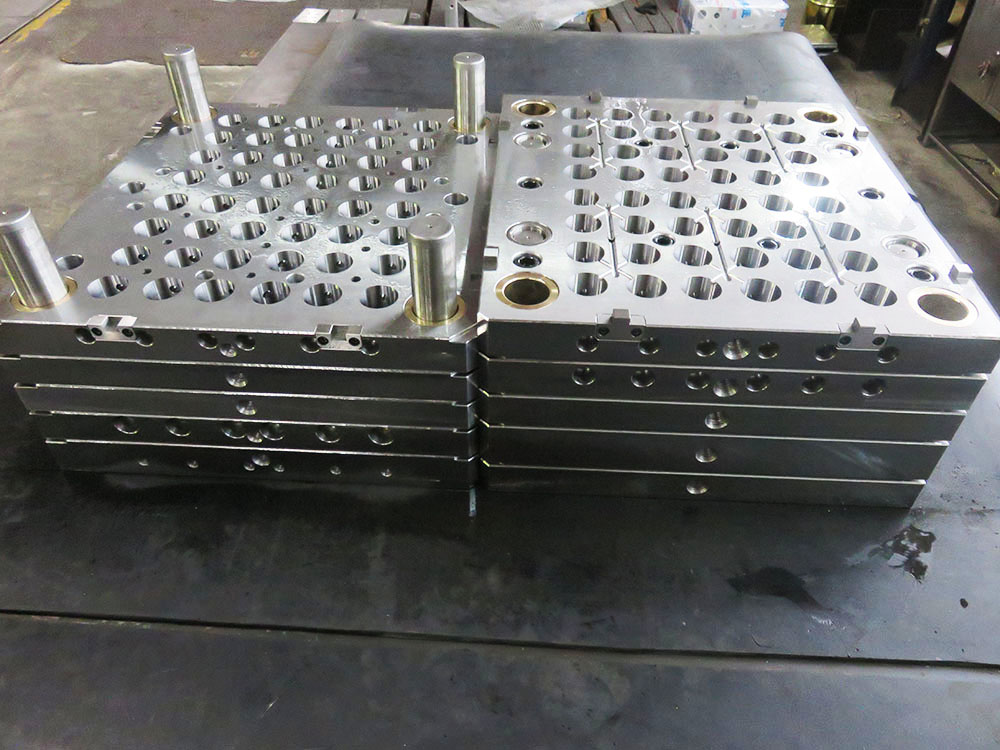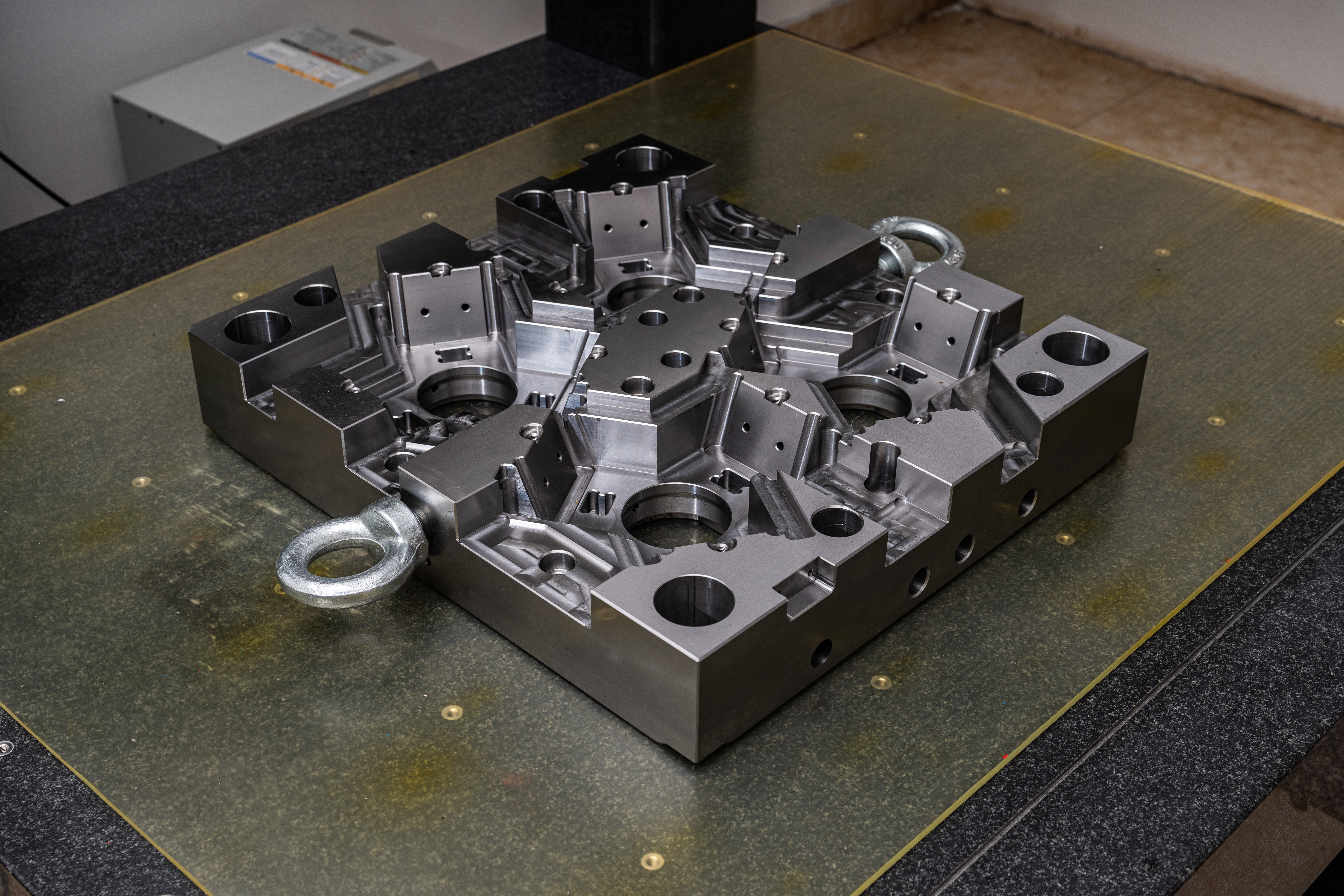How to Construct a Three-Meter High Formwork Support Framework
In the mold base industry, constructing a three-meter high formwork support framework requires precision, expertise, and adherence to safety standards. This framework provides essential support for the formwork, ensuring stability and structural integrity during the concrete pouring process. In this article, we will discuss the step-by-step process of constructing a three-meter high formwork support framework.
Step 1: Planning and Preparation
Before starting the construction process, thorough planning and preparation are crucial. This involves determining the dimensions of the formwork and calculating the required materials. It is essential to select appropriate formwork supports, such as adjustable props or shoring systems, that can withstand the weight and pressure of the concrete.
Step 2: Setting up the Base
The first step in constructing the support framework is to set up the base. This involves leveling the ground and creating a sturdy foundation. The base should be capable of supporting the weight of the formwork and the concrete. It is recommended to use concrete blocks or steel plates to create a stable and level surface.
Step 3: Installing Vertical Supports
Once the base is prepared, the next step is to install the vertical supports. These supports act as the main pillars of the framework, providing vertical stability to the formwork. It is important to ensure that the vertical supports are plumb and securely anchored to the base. Adjustable props or shoring systems can be used to achieve the desired height and provide flexibility during the construction process.
Step 4: Adding Horizontal Beams
After installing the vertical supports, horizontal beams are added to provide additional support and rigidity to the framework. These beams should be placed at regular intervals along the height of the formwork. It is essential to ensure that the beams are level and securely attached to the vertical supports. Reinforcement bars or connectors can be used to strengthen the connection between the beams and supports.
Step 5: Bracing the Framework
To enhance the stability of the support framework, bracing is essential. Diagonal braces are installed to prevent lateral movement and maintain the structural integrity of the framework. These braces should be securely fastened and properly aligned to resist any horizontal forces during the concrete pouring process.
Step 6: Installing the Formwork
Once the support framework is constructed, the formwork can be installed. The formwork is typically made of plywood or metal panels and serves as a mold for the concrete. It is crucial to ensure that the formwork is properly aligned, securely attached to the framework, and able to withstand the pressure exerted by the concrete. Proper sealing and bracing of the formwork are necessary to prevent leakage and maintain the desired shape of the concrete structure.
Step 7: Concrete Pouring
With the support framework and formwork in place, the final step is to pour the concrete. During this process, it is essential to monitor the flow of concrete, ensuring it fills the entire formwork without any gaps or air pockets. Care should be taken to avoid overloading the formwork or exerting excessive pressure on the support framework. The concrete should be left to cure as per the specified time and temperature before removing the formwork.
In conclusion, constructing a three-meter high formwork support framework requires meticulous planning, precise execution, and attention to safety. By following the step-by-step process outlined in this article, professionals in the mold base industry can ensure the successful construction of a stable and reliable formwork support system.




