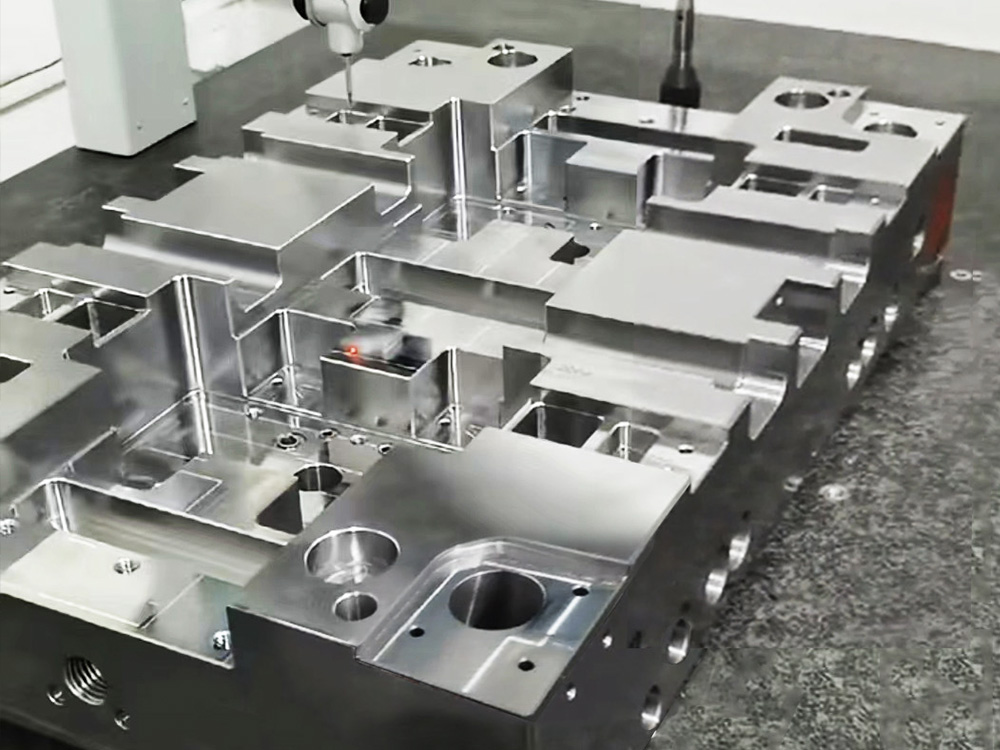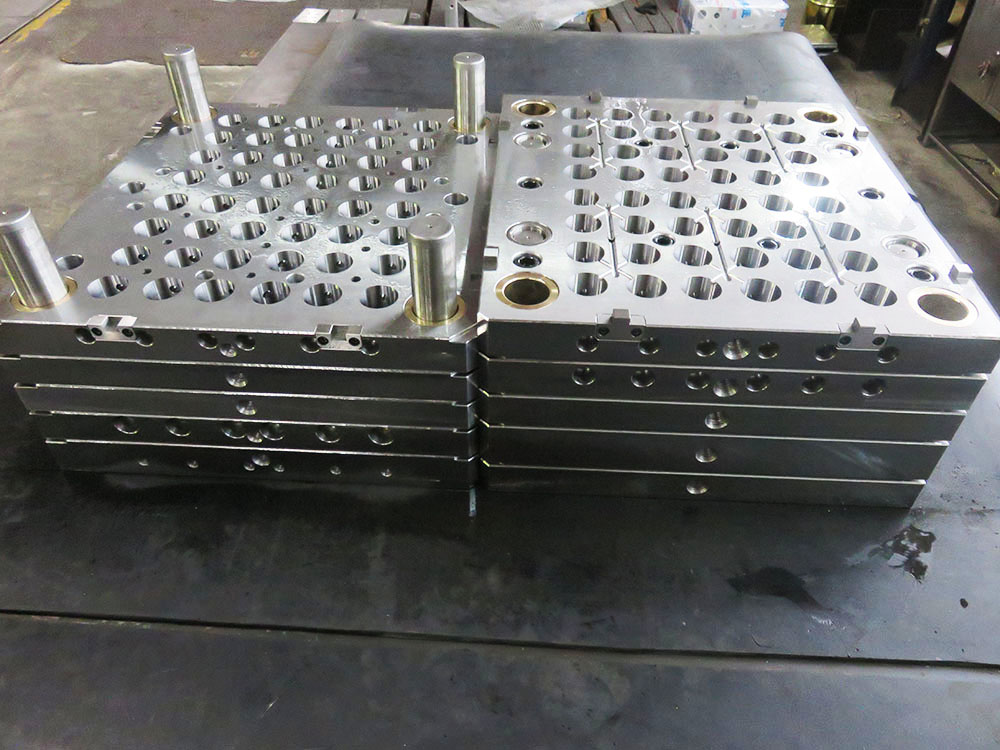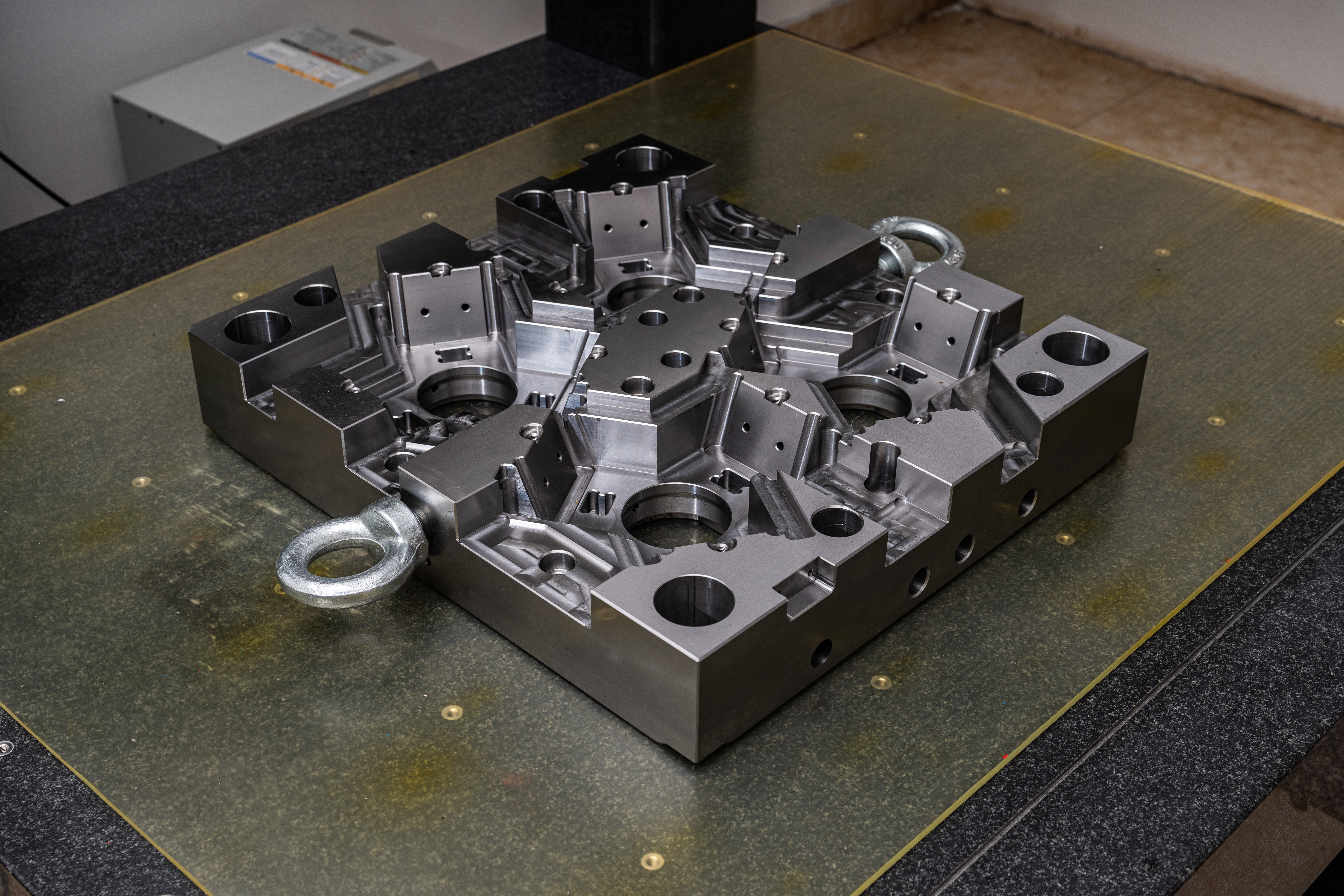How to Draw a Formwork for Concrete Pouring
Drawing a formwork for concrete pouring is a crucial step in the construction process. It ensures the accurate shaping and proper alignment of the concrete structures that are to be created. A formwork acts as a temporary mold or framework that supports the concrete until it sets and gains sufficient strength. This article will provide a step-by-step guide on how to draw a formwork for concrete pouring in the mold base industry.
Step 1: Understand the Design Requirements
Before starting to draw the formwork, it is essential to thoroughly understand the design requirements of the concrete structure. This includes the dimensions, shape, and reinforcement details of the structure. Consult the architectural drawings, structural plans, and specifications to gather all the necessary information.
Step 2: Plan the Formwork Layout
Begin by planning the layout of the formwork. Determine the boundary lines, dimensions, and levels of the concrete structure. Use a measuring tape, level, and other relevant tools to establish the required parameters accurately.
Step 3: Identify the Formwork Materials
Next, identify the type of formwork materials that will be used. Commonly used formwork materials include plywood, steel, aluminum, and timber. Consider the load-bearing capacity, durability, and ease of handling when selecting the appropriate materials for the project.
Step 4: Create the Formwork Drawings
Based on the design requirements and formwork materials, create detailed drawings of the formwork. Use a CAD software or drawing board to accurately represent the dimensions, levels, and sections of the formwork. Include all necessary details such as tie rods, supports, and braces for structural stability.
Step 5: Specify the Formwork Supports
Specify the placement and design of the formwork supports. These supports, such as props, shores, and scaffolding, provide the necessary strength and stability to the formwork during the pouring and curing process. Ensure their positioning and arrangements are captured in the drawings accurately.
Step 6: Consider Safety Measures
Safety is of utmost importance when working with formwork. Incorporate safety measures into the formwork drawings. This includes provisions for safe access and egress, fall protection systems, and securing the formwork against accidental displacement or collapse.
Step 7: Review and Finalize the Drawings
Review the formwork drawings carefully to ensure accuracy and compliance with the design requirements. Seek input from relevant stakeholders, such as structural engineers and construction supervisors, and incorporate their suggestions or modifications. Finalize the drawings once everyone is satisfied with the proposed formwork design.
Step 8: Communicate and Implement the Drawings
Communicate the finalized formwork drawings to all relevant parties involved in the concrete pouring process. This includes the construction team, formwork fabricators, and site supervisors. Ensure everyone understands the drawing details and can implement them accurately during the actual construction phase.
Conclusion
Drawing a formwork for concrete pouring in the mold base industry requires careful planning, attention to detail, and adherence to design requirements. Following the step-by-step guide outlined in this article will help ensure a professional and precise formwork design. Remember to prioritize safety measures and consult with experts whenever necessary. Properly drawn formwork will contribute to the successful execution of concrete structures, resulting in efficient and reliable construction projects.




