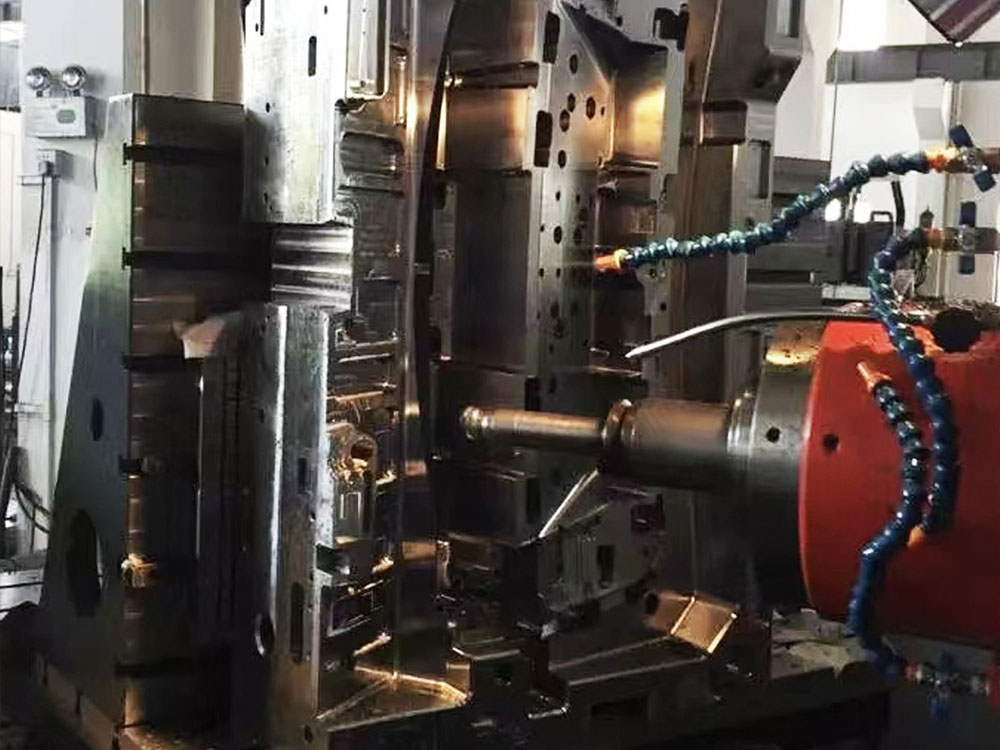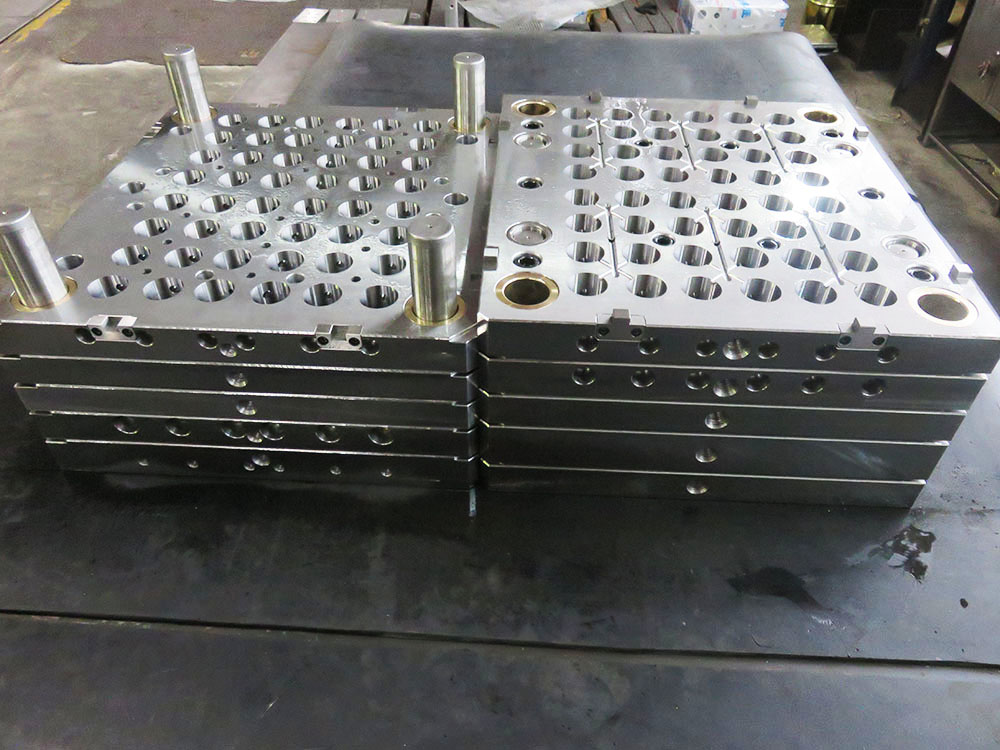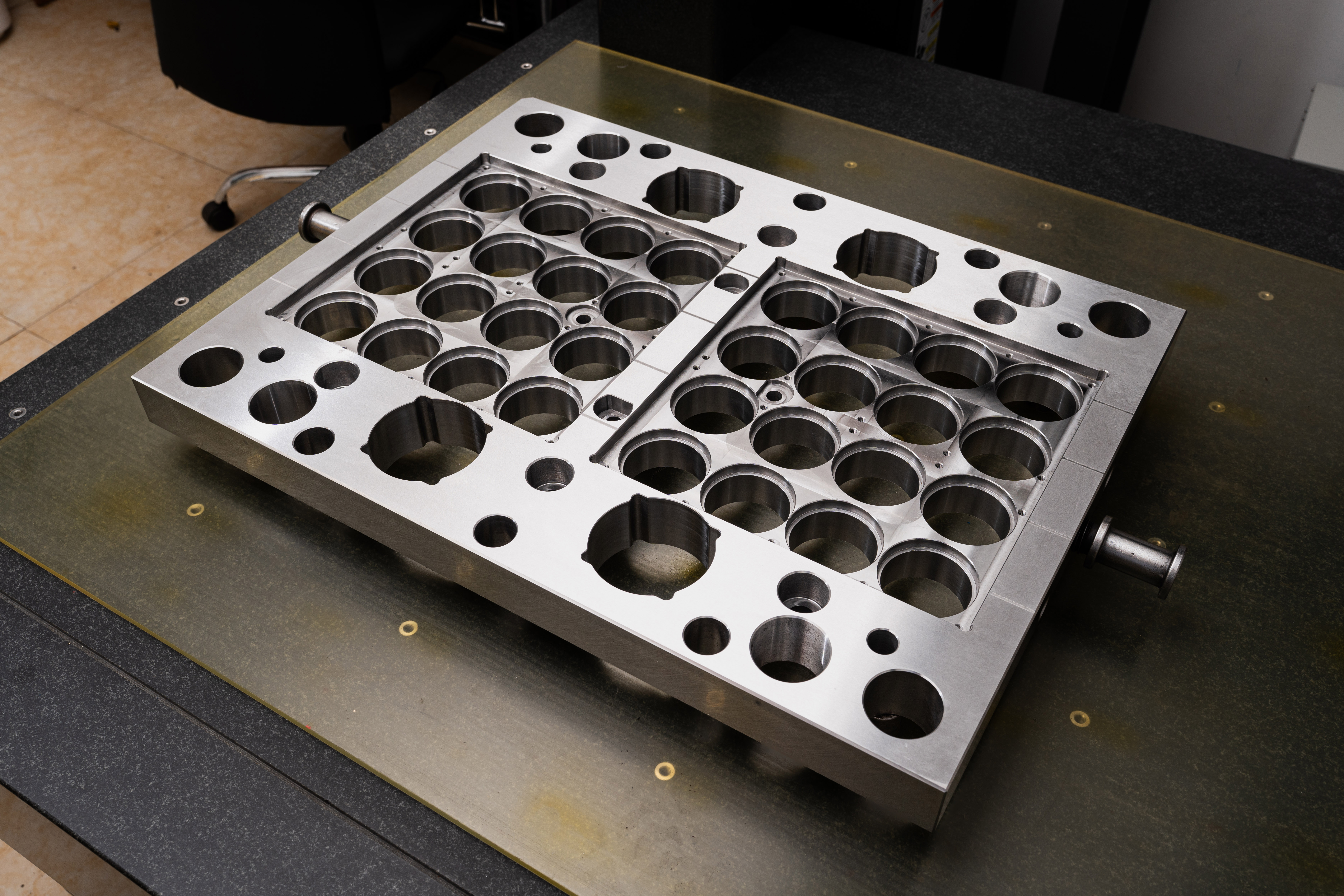How to Interpret the Diagram of a Support Framework Beam in the Mold Base Industry
In the mold base industry, support framework beams play a crucial role in ensuring the stability and durability of molds. Interpreting the diagram of a support framework beam is essential for understanding its design and functionality. In this article, we will provide a clear and professional analysis of the key elements that should be considered when interpreting such diagrams.
Beam Type and Material Composition
One of the first aspects to consider when interpreting the diagram of a support framework beam is its type and material composition. Beams can be classified into several types, including I-beams, H-beams, and box beams. Each type has its own unique properties and load-bearing capabilities. It is important to identify the specific type of beam in the diagram to understand its behavior under different loading conditions.
The material composition of the beam is another crucial factor. Commonly used materials for support framework beams in the mold base industry include steel and aluminum alloys. The diagram should indicate the type and grade of the material, as well as any additional treatments or coatings applied to enhance its strength and corrosion resistance.
Dimensions and Cross-Sectional Shape
The dimensions and cross-sectional shape of the beam are significant factors influencing its load-bearing capacity and rigidity. The diagram should provide precise measurements of the beam's length, height, width, and thickness. It is crucial to analyze these dimensions in relation to the intended load and the overall structural requirements of the mold base.
In addition to dimensions, the cross-sectional shape of the beam also affects its strength and stiffness. Common cross-sectional shapes include rectangular, T-shaped, and C-shaped profiles. The diagram should clearly depict the shape and provide relevant measurements, such as flange width and web thickness, where applicable.
Connections and Joint Details
Interpreting the diagram of a support framework beam also involves understanding its connections and joint details. Beams are often connected to other structural elements, such as columns and plates, utilizing various types of joints, such as welding, bolting, or riveting. The diagram should indicate the type and location of these connections to ensure proper assembly and efficient load transfer.
Moreover, the diagram should provide details on any reinforcing elements, such as gussets, stiffeners, or braces, used to enhance the overall strength and stability of the support framework. These elements are often strategically placed at critical points where the beam is subjected to higher stresses or deflections.
Load Distribution and Deflection Analysis
Understanding how the load is distributed across the support framework beam is essential for assessing its structural performance. The diagram should illustrate the load points, such as mold weight or external forces, and their corresponding magnitudes. This information allows engineers to calculate the internal forces and moments acting on the beam, enabling them to determine its capacity and potential points of failure.
Furthermore, the diagram should indicate the predicted deflection of the beam under the specified load conditions. This deflection analysis aids in determining whether the beam's stiffness meets the required standards and helps optimize its design to minimize any excessive deflections that may compromise the mold's accuracy and functionality.
Conclusion
Interpreting the diagram of a support framework beam in the mold base industry requires a comprehensive understanding of its type, material composition, dimensions, cross-sectional shape, connections, joint details, load distribution, and deflection analysis. By carefully analyzing these key elements, engineers can ensure the optimal design and functionality of support framework beams, ultimately contributing to the stability and performance of molds in various applications.




