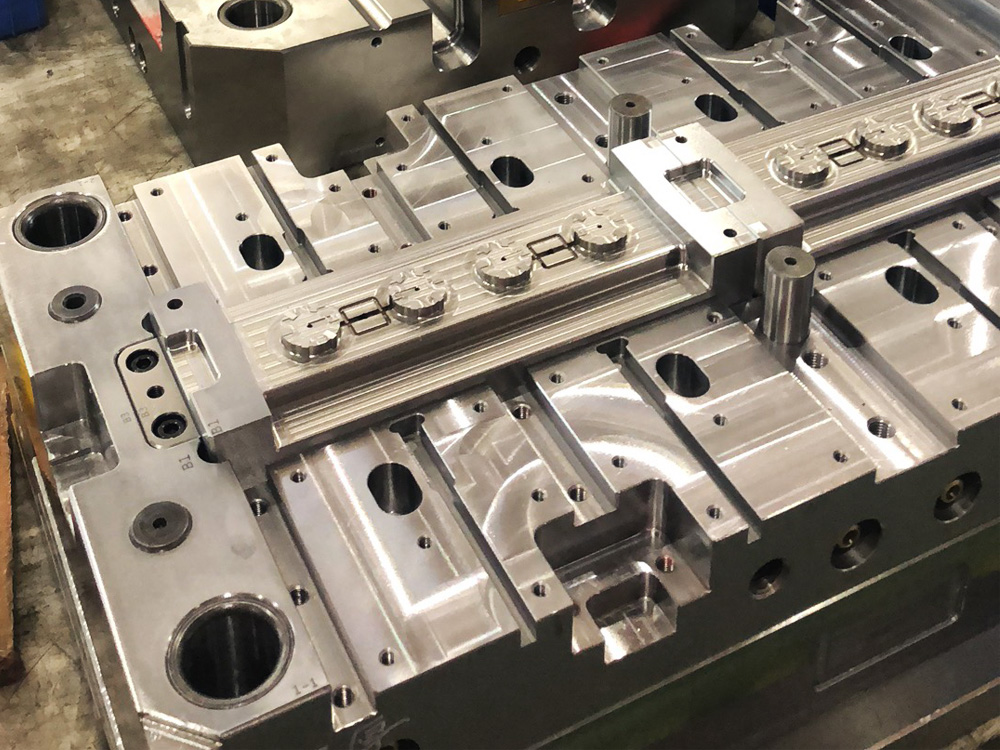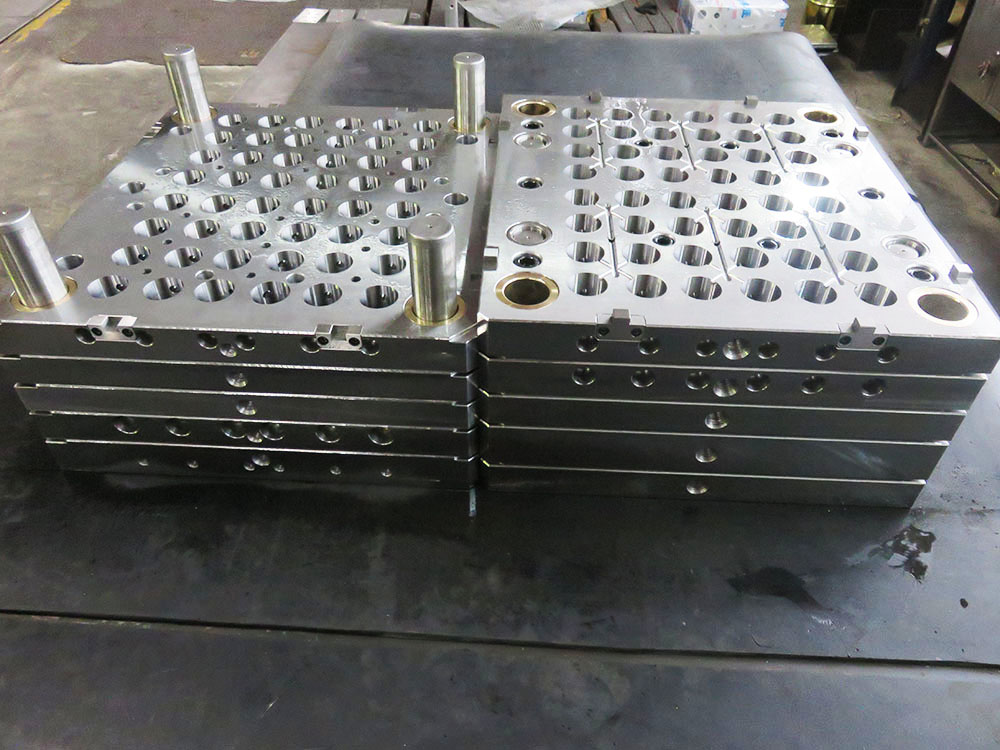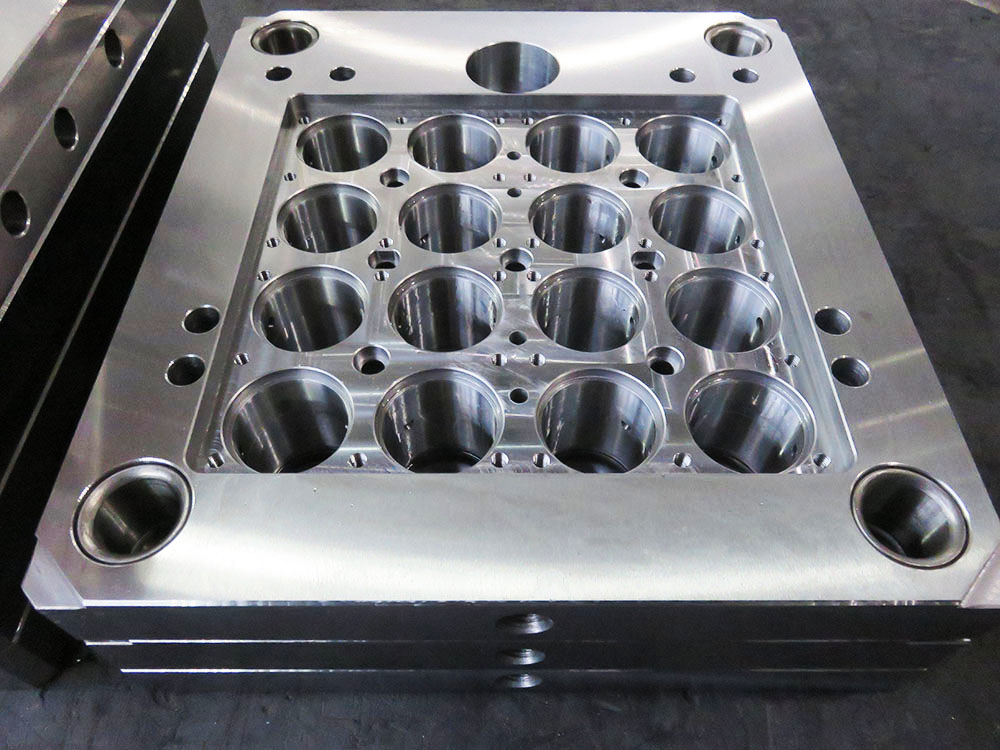Methods for Constructing Formwork for Cast-in-Place Roof Slab
Formwork is an essential component in the construction industry, enabling the creation of various concrete structures. In this article, we will discuss the methods used for constructing formwork specifically for cast-in-place roof slabs. These methods ensure the structural integrity and quality of the roof slab, while also optimizing efficiency and safety during the construction process.
1. Design Considerations for Formwork Construction
Before constructing the formwork for a cast-in-place roof slab, it is crucial to consider certain design aspects. This includes the load-bearing capacity, deflection control, and concrete pouring method. The formwork should be strong enough to support the weight of the concrete and any additional live loads. It must also be designed to limit deflection, ensuring a level and smooth surface for the roof slab. Furthermore, the method of pouring the concrete, such as through a pump or by manual placement, should be taken into account when designing the formwork.
2. Types of Formwork for Cast-in-Place Roof Slabs
There are several types of formwork systems commonly used for constructing cast-in-place roof slabs. These include traditional timber formwork, modular steel formwork, and aluminum formwork. Traditional timber formwork involves the use of timber planks or plywood sheets supported by wooden or steel frames. Modular steel formwork consists of steel panels or frames that are interconnected and can be easily assembled and dismantled. Lastly, aluminum formwork is lightweight and highly durable, offering faster construction cycles and improved productivity.
3. Construction Procedure for Formwork
The construction procedure for formwork primarily involves the following steps: 1. Site Preparation: Clear the construction area and ensure a level and stable base for the formwork system. 2. Installation of Shuttering Boards: Install the shuttering boards on the perimeter of the roof slab, ensuring proper alignment and anchorage. 3. Placing Reinforcement: Install the necessary reinforcement bars as per the structural design, ensuring proper spacing and cover. 4. Fixing the Formwork Panels: Install the formwork panels or frames, ensuring proper alignment and stability. Secure the panels using suitable clamps or bolts. 5. Checking Alignment: Verify the alignment of the formwork system, ensuring that it is level and plumb. 6. Pouring concrete: Pour the concrete into the formwork, using appropriate techniques to minimize air voids and ensure proper compaction. 7. Curing: Allow the concrete to cure as per the recommended time and temperature requirements. 8. Dismantling the Formwork: Once the concrete has cured sufficiently, dismantle the formwork system carefully, avoiding any damage to the freshly cast roof slab.
4. Safety Measures during Formwork Construction
Construction of formwork for cast-in-place roof slabs involves certain safety precautions to ensure the well-being of workers and the integrity of the structure. Some of these measures include: 1. Proper training of workers in formwork erection and dismantling techniques. 2. Regular inspection of the formwork system for any defects or deficiencies. 3. Adequate provision of fall protection systems, such as guardrails or safety nets, to prevent accidents. 4. Compliance with relevant safety regulations and guidelines regarding formwork construction.
In conclusion, constructing formwork for cast-in-place roof slabs requires careful design considerations, usage of appropriate formwork systems, adherence to specific construction procedures, and implementation of safety measures. By following these methods, construction professionals can ensure efficient and high-quality roof slab construction while maintaining a safe working environment.




