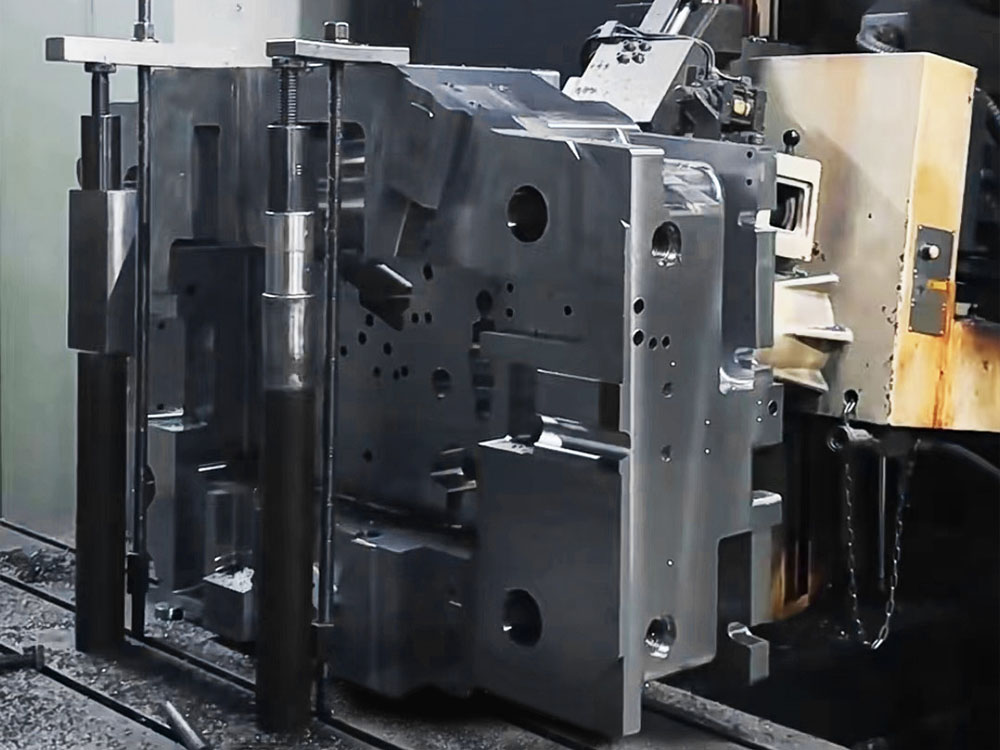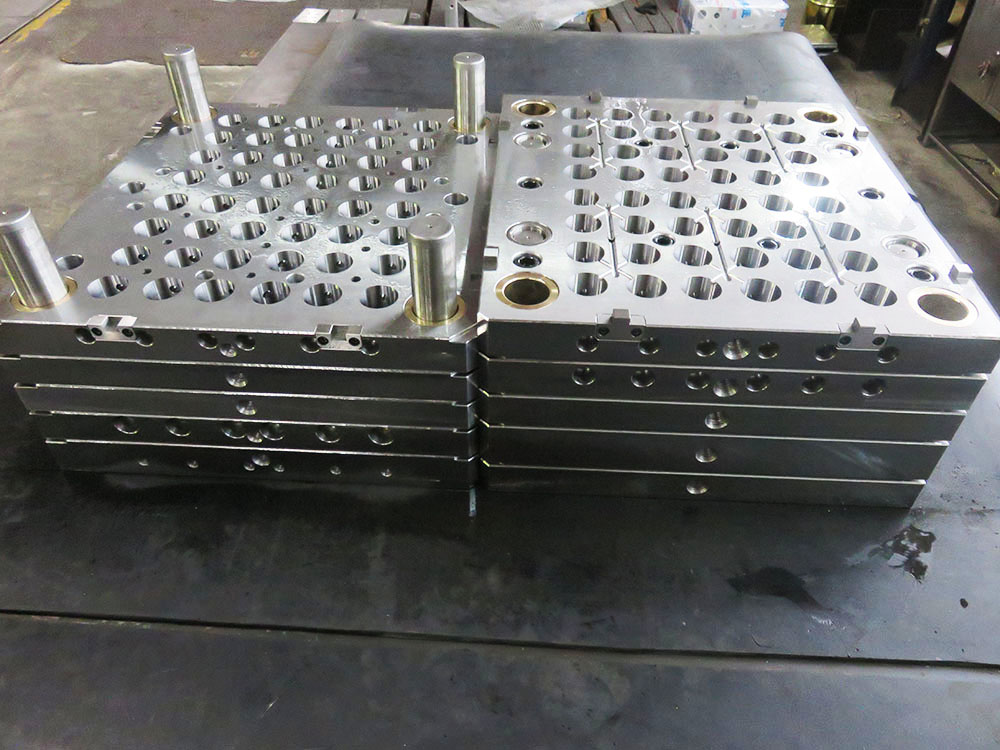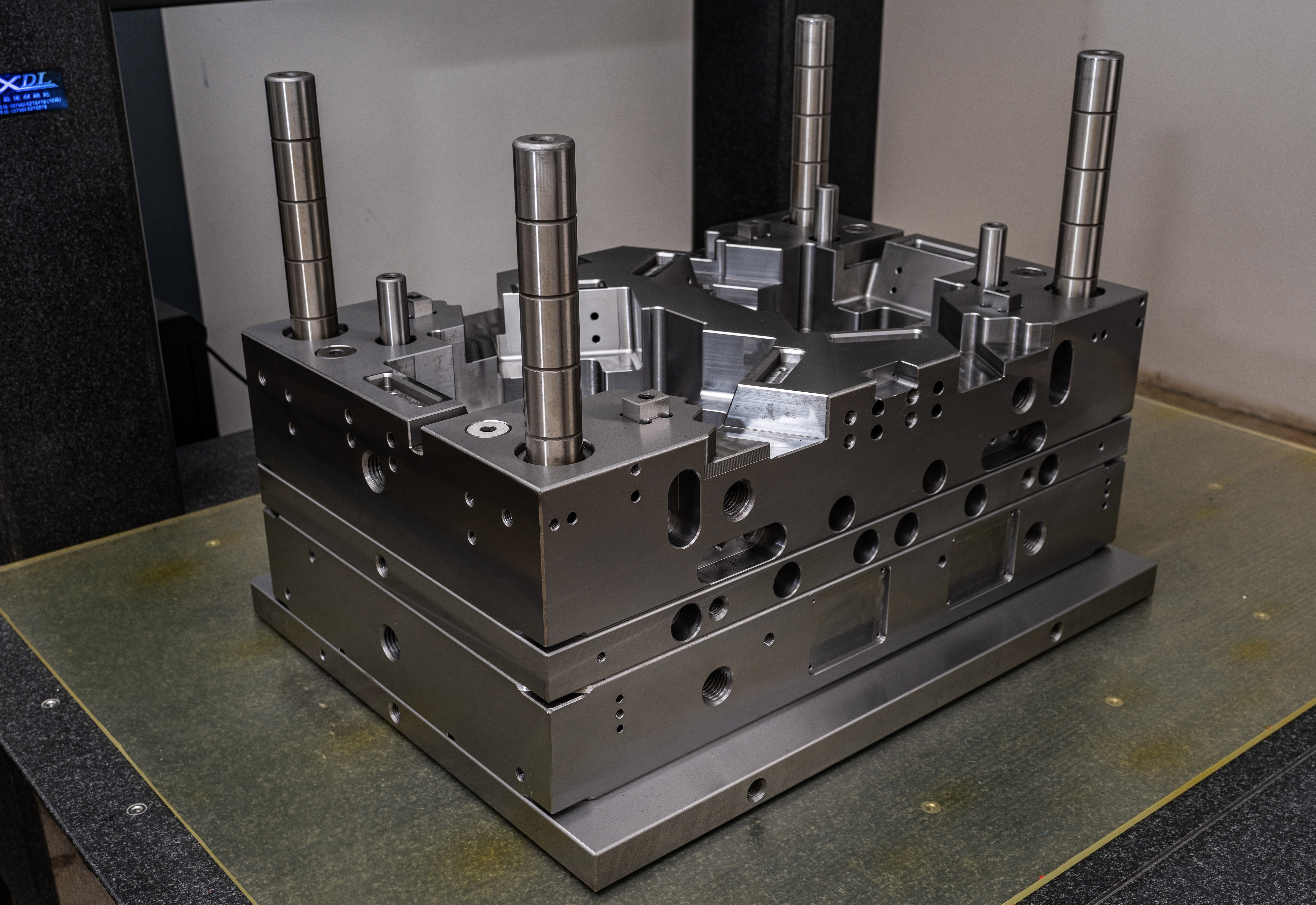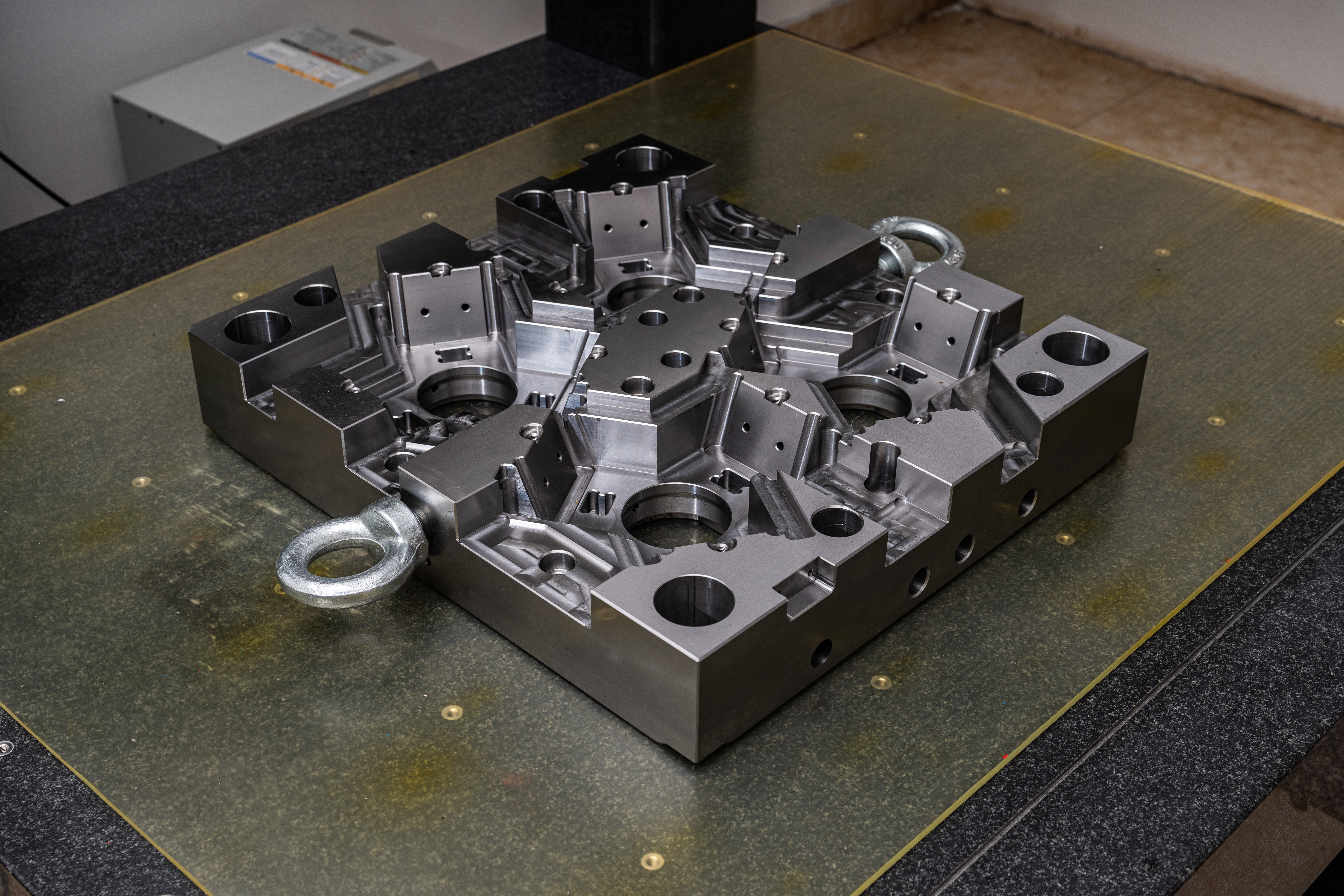Mold Base Industry: How to Draw an Attractive Isometric Diagram
The mold base industry plays a crucial role in the manufacturing sector, providing the foundation upon which various types of molds are built for production processes. Isometric diagrams are widely used to represent mold bases due to their ability to provide a three-dimensional view of the components and their relationships. In this article, we will explore the key steps and techniques to draw an attractive isometric diagram for mold bases, ensuring clarity, professionalism, and readability.
Step 1: Gather Detailed Information
Before starting the isometric diagram, gather all the necessary information about the mold base project you are working on. This includes understanding the specific mold base design, dimensions, and components involved. If available, refer to technical drawings, CAD models, and other relevant documentation to ensure accuracy in your representation.
Step 2: Choose the Right Tools
Having the right tools is crucial for creating a professional-looking isometric diagram. Ensure that you have access to software or drawing tools that support isometric projections. Popular options include AutoCAD, SolidWorks, or other specialized diagramming software. These tools provide a comprehensive range of features to help you create precise and visually appealing diagrams.
Step 3: Start with the Basic Structure
Begin by drawing the main frame or base of the mold. Use straight and parallel lines to represent the sides and the top/bottom surfaces. Take accurate measurements to ensure that the proportions are correct. Remember to use isometric projection, which means that all vertical lines will be projected at an angle of 30 degrees from the horizontal plane.
Step 4: Add Components
Once you have the basic structure in place, add the various components that make up the mold base. This may include cavities, cores, guide pins, ejector pins, support pillars, and others, depending on the specific mold design. Pay attention to the dimensions and positioning of each component, ensuring they align with the mold base correctly.
Step 5: Provide Clear Annotations and Labels
Annotations and labels are essential for clarity and understanding in your isometric diagram. Clearly mark each component and include relevant descriptions or codes. Use consistent and legible fonts for labels to ensure readability. Consider adding arrows or callouts to highlight specific features or functionalities of the mold base.
Step 6: Use Shading and Colors
To make your isometric diagram more visually appealing, add shading and colors. Use a uniform light source direction to provide consistent shading across the surfaces, giving a three-dimensional feel. Apply colors selectively to enhance the distinction between different components or parts of the mold base.
Step 7: Review and Edit
Once your isometric diagram is complete, review it for accuracy and clarity. Check for any errors or inconsistencies and make necessary edits before finalizing your diagram. Consider seeking feedback from colleagues or experts to ensure that the diagram effectively represents the mold base design.
Creating an attractive isometric diagram for the mold base industry requires attention to detail, precision, and a solid understanding of the components involved. By following the steps outlined in this article and using the right tools, you can create professional-looking diagrams that effectively communicate the design and structure of mold bases.




