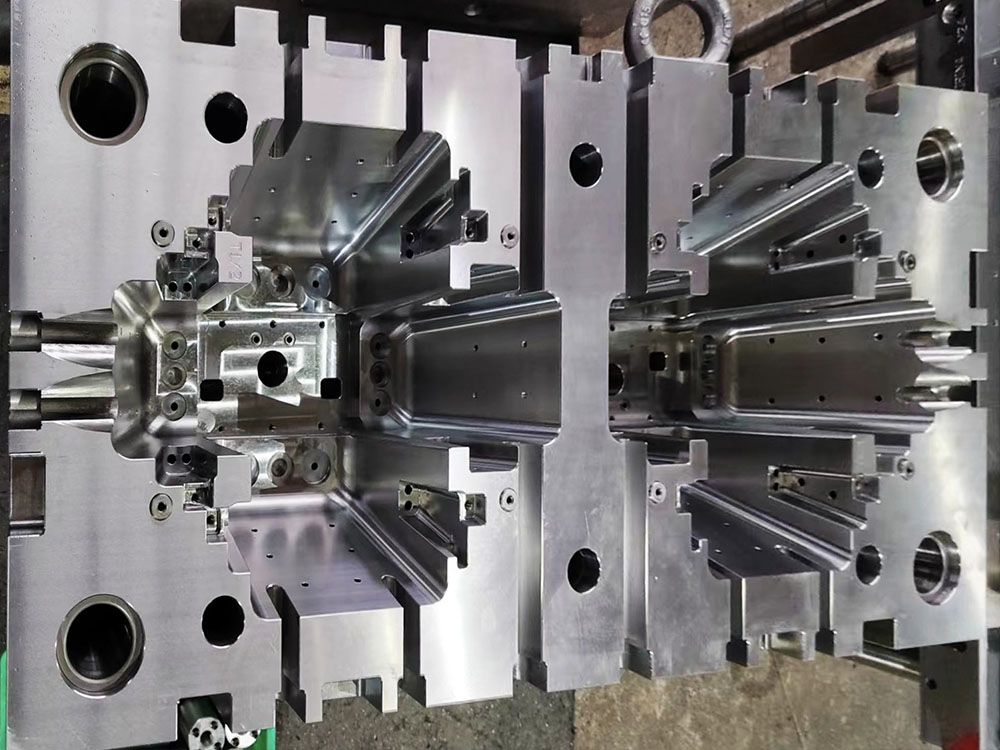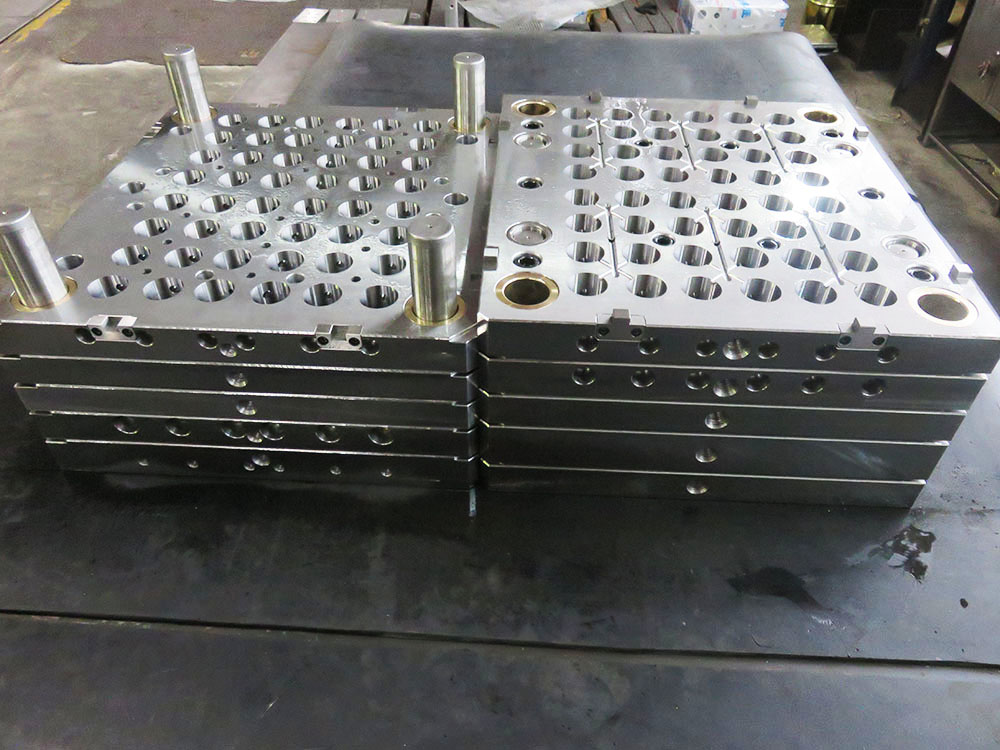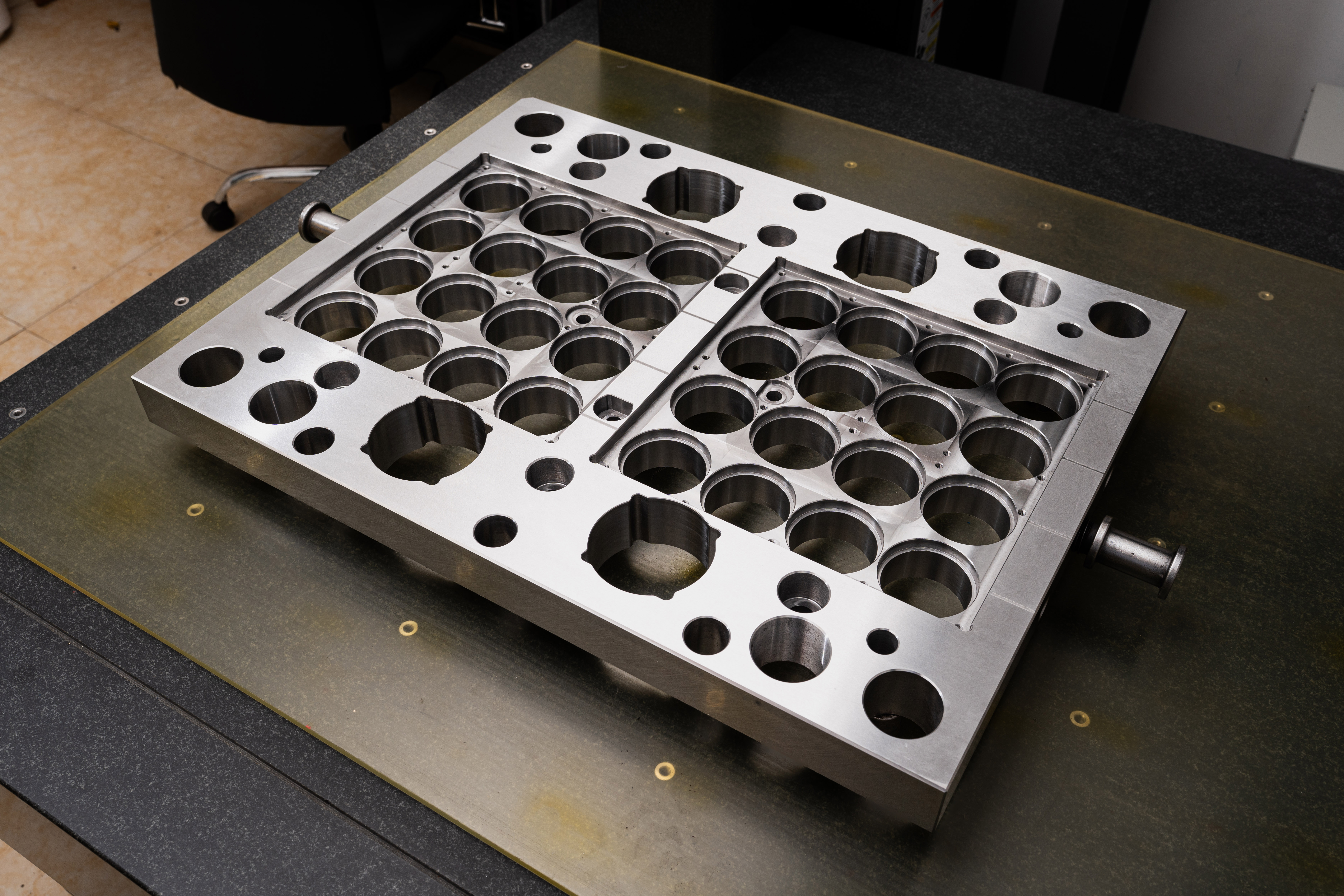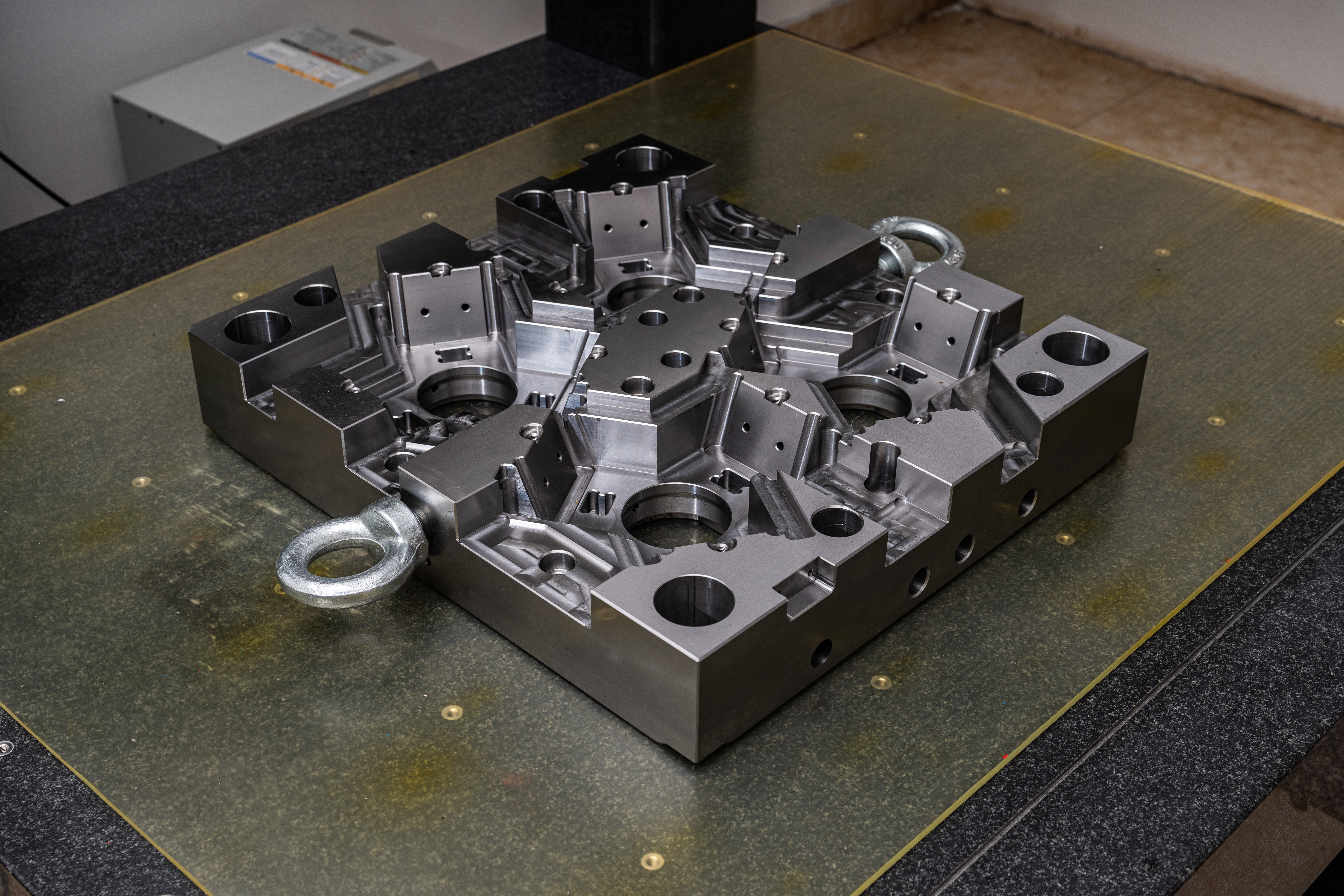How to Interpret the Drawings of an Indoor Formwork Support System
Introduction:
Formwork support systems play a critical role in the construction industry, providing temporary structures to support concrete while it sets. Indoor formwork support systems are specifically designed to support concrete structures in enclosed spaces, ensuring stability and safety throughout the construction process. Interpreting the drawings of these support systems is crucial to ensure accurate installation and optimal performance. This article will guide you through the process of interpreting drawings for an indoor formwork support system.
1. Understanding the Terminology:
Before delving into the drawings, it is essential to familiarize yourself with the key terminology used in the field of formwork support systems. This includes terms such as vertical props, horizontal beams, walers, connectors, and bracing. Understanding these terms will help you decipher the drawings more effectively.
2. Study the Plan and Elevation Views:
The drawings of an indoor formwork support system typically include both plan and elevation views. The plan view provides a bird's eye view of the support system, depicting the layout, dimensions, and arrangement of various components. The elevation view presents a side view of the system, allowing a better understanding of its vertical arrangement. By studying both views together, you can gain a comprehensive understanding of the support system's design.
3. Analyze the Sectional Views:
Sectional views provide detailed information about the internal structure of the support system. They showcase how different components interact and fit together. Analyzing sectional views will help you understand the connectivity, dimensions, and any reinforcement required for the support system. Pay close attention to the details provided in these views, as they are crucial for accurate installation.
4. Consider the Material Specifications:
Drawings for an indoor formwork support system often include details about the materials to be used. These may include specifications for the type, grade, and dimension of timber, steel, or other components. Understanding the material specifications is necessary to ensure compliance with safety regulations and to choose the appropriate materials for the specific project.
5. Note the Annotations and Symbols:
Annotations and symbols on the drawings provide additional information about the formwork support system. These may include load capacities, permissible tolerances, required bracing, or assembly instructions. Carefully read and understand these annotations and symbols to ensure proper installation and functionality of the support system.
6. Seek Clarification if Needed:
If you encounter any ambiguity or confusion while interpreting the drawings, it is crucial to seek clarification from the project engineer or the design team. Precise comprehension is vital to ensure the formwork support system is installed correctly and meets the required standards.
Conclusion:
Interpreting the drawings of an indoor formwork support system requires a combination of technical knowledge, attention to detail, and a clear understanding of the construction industry's terminology. By studying the plan and elevation views, analyzing the sectional views, considering material specifications, noting annotations and symbols, and seeking clarification when needed, you can accurately interpret the drawings and ensure the successful installation of the support system. Remember, accurate interpretation is vital to maintain stability and safety in indoor construction projects.




