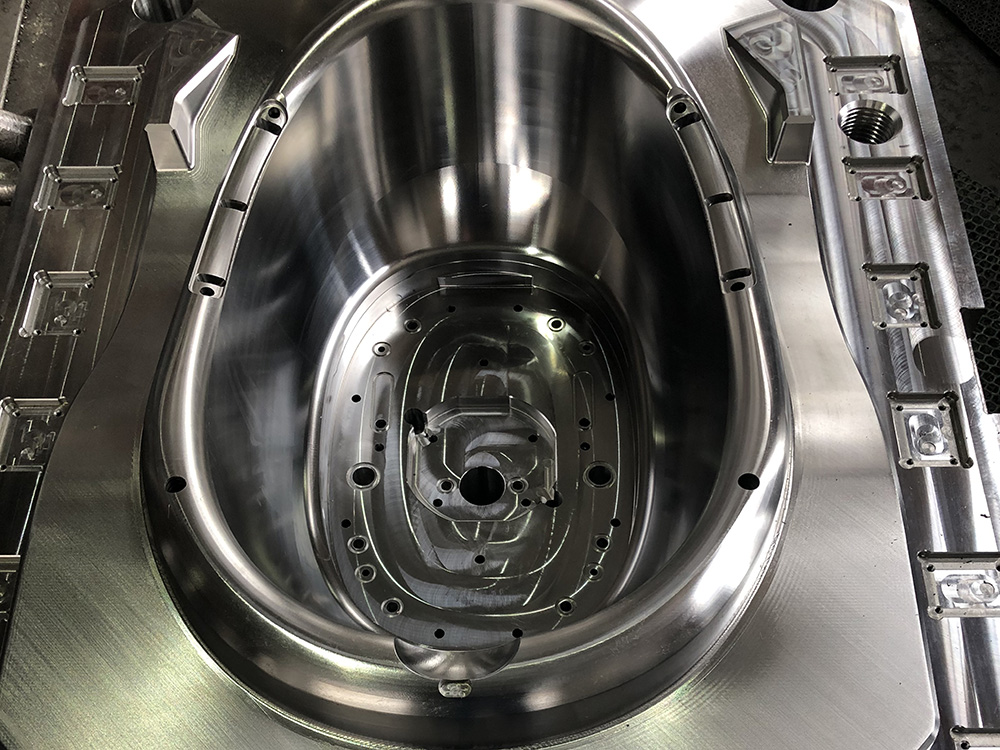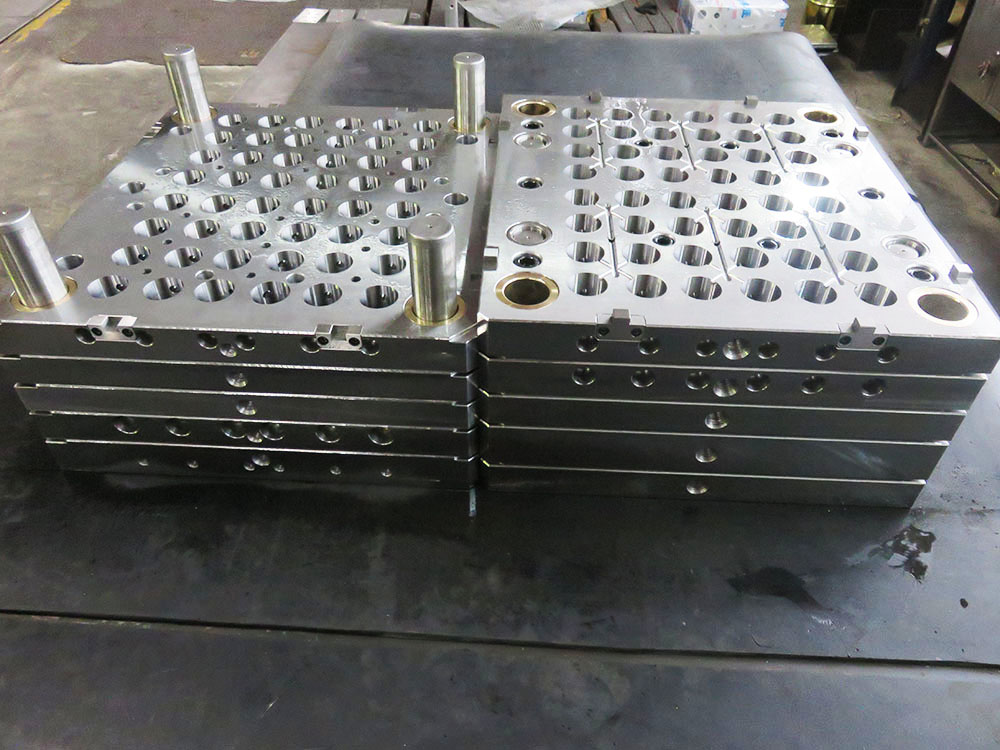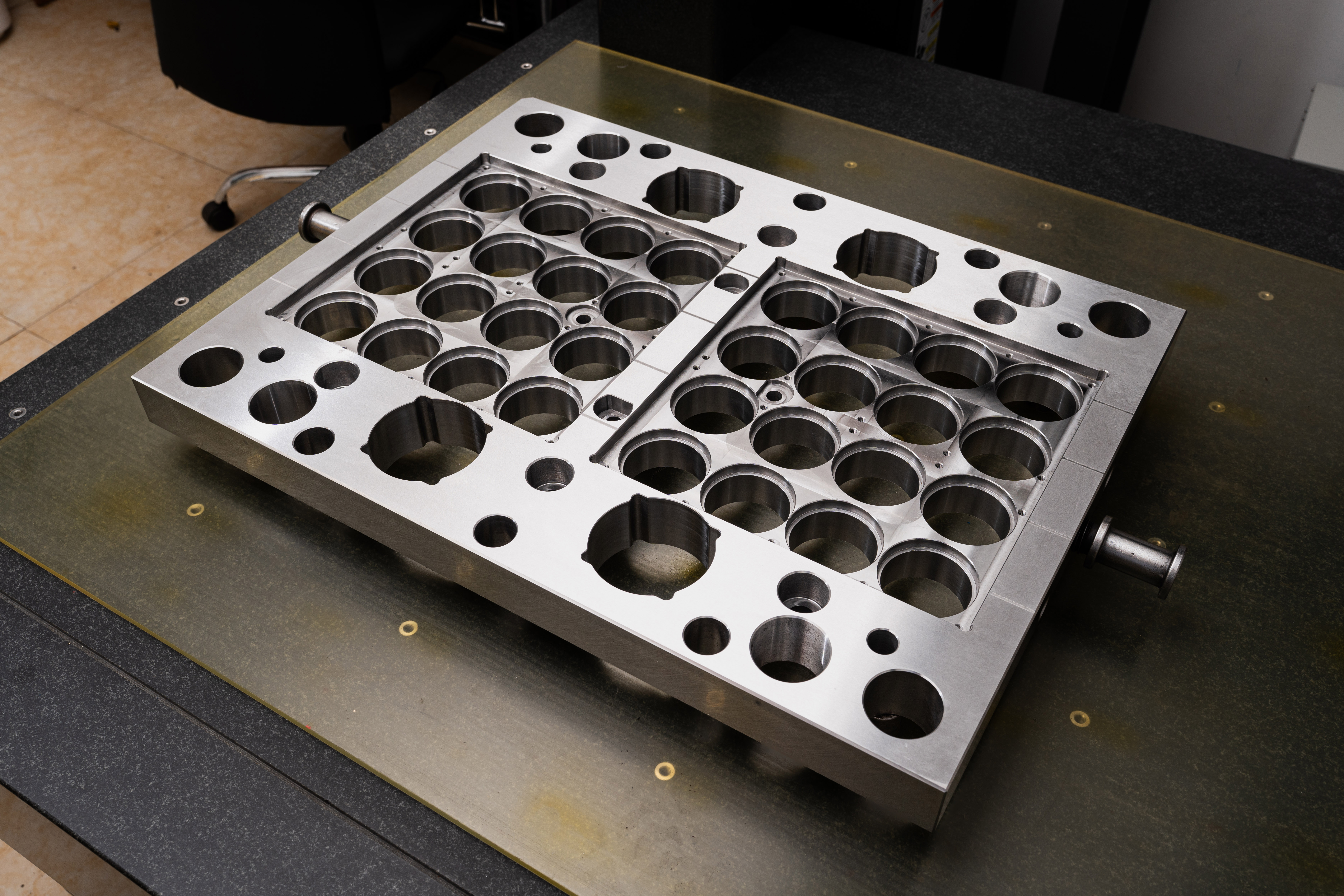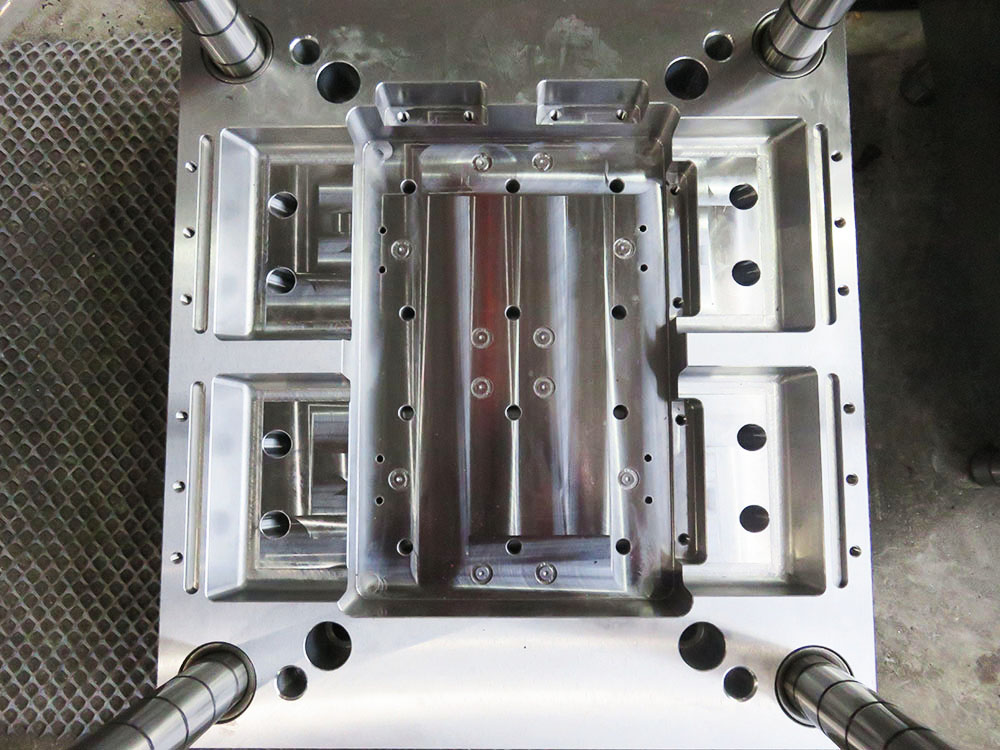How to Interpret the Dimensions of Aluminum Formwork Beam Drawings
Aluminum formwork beams are an integral part of construction projects, providing sturdy support and structural stability. To ensure accurate and precise installation, it is crucial to interpret the dimensions of aluminum formwork beam drawings correctly. In this article, we will guide you through the process of understanding and interpreting these dimensions in the mold base industry.
Understanding Aluminum Formwork Beam Drawings
Before diving into the dimensions, it is essential to have a basic understanding of aluminum formwork beam drawings. These drawings typically consist of detailed representations of the beams' overall structure, including cross-sections, elevation views, and connection details.
The dimensions on the drawings are denoted in the metric system, such as millimeters (mm), and provide crucial information for the fabrication, installation, and quality inspection of the aluminum formwork beams.
Interpreting Dimensional Annotations on Aluminum Formwork Beam Drawings
To accurately interpret the dimensions of aluminum formwork beam drawings, you need to familiarize yourself with the common dimensional annotations used. Here are some key terms you need to understand:
1. Length (L): This dimension refers to the overall length of the aluminum formwork beam. It is usually denoted as a single numerical value, such as 3000 mm.
2. Height (H): The height dimension represents the vertical distance between the top and bottom surfaces of the beam. It is denoted as a numerical value, such as 200 mm.
3. Width/Flange (W): The width or flange dimension measures the horizontal distance between the two vertical sides of the aluminum formwork beam. It is typically represented by a numerical value, such as 100 mm.
4. Thickness (T): This dimension refers to the thickness of the aluminum formwork beam's cross-section. It is denoted by a numerical value, such as 5 mm.
5. Hole Diameter (D): The hole diameter annotation denotes the diameter of any holes present in the aluminum formwork beam. It is usually represented by a numerical value, such as 10 mm.
6. Center-to-Center Distance (C/C): This dimension specifies the distance between the centers of two adjacent holes or features. It is denoted by a numerical value, such as 150 mm.
Applying the Dimensions to Aluminum Formwork Beam Fabrication and Installation
Accurate interpretation of the dimensions on aluminum formwork beam drawings is crucial for fabrication and installation processes.
During fabrication, the measurements provided by the drawings help determine the precise lengths, heights, widths, and thicknesses of the aluminum formwork beams. These dimensions guide the cutting, shaping, and assembly of the beams.
When it comes to installation, the drawings' dimensions assist in positioning the beams correctly and aligning them with other structural elements. They ensure that the beams fit together seamlessly, creating a solid and stable formwork system.
Additionally, the dimensional annotations related to hole diameter and center-to-center distance aid in accurately drilling holes and creating connections between the formwork beams and other components.
Quality Inspection and Verification of Dimensional Accuracy
Finally, it is crucial to conduct quality inspections to verify the dimensional accuracy of the aluminum formwork beams. These inspections involve measuring the actual dimensions of the fabricated beams and comparing them to the specified dimensions on the drawings.
By using precise measuring tools, such as calipers or rulers, the lengths, heights, widths, thicknesses, hole diameters, and center-to-center distances can be checked against the drawings. Any discrepancies should be identified and rectified to ensure proper functionality and structural integrity.
Conclusion
Interpreting the dimensions of aluminum formwork beam drawings is vital for achieving accurate fabrication, installation, and inspection in the mold base industry. Understanding key dimensional annotations, such as length, height, width, thickness, hole diameter, and center-to-center distance, enables effective communication and ensures the proper execution of construction projects.
By following the guidelines outlined in this article, you can enhance your proficiency in interpreting aluminum formwork beam drawings and contribute to the successful completion of mold base projects.




