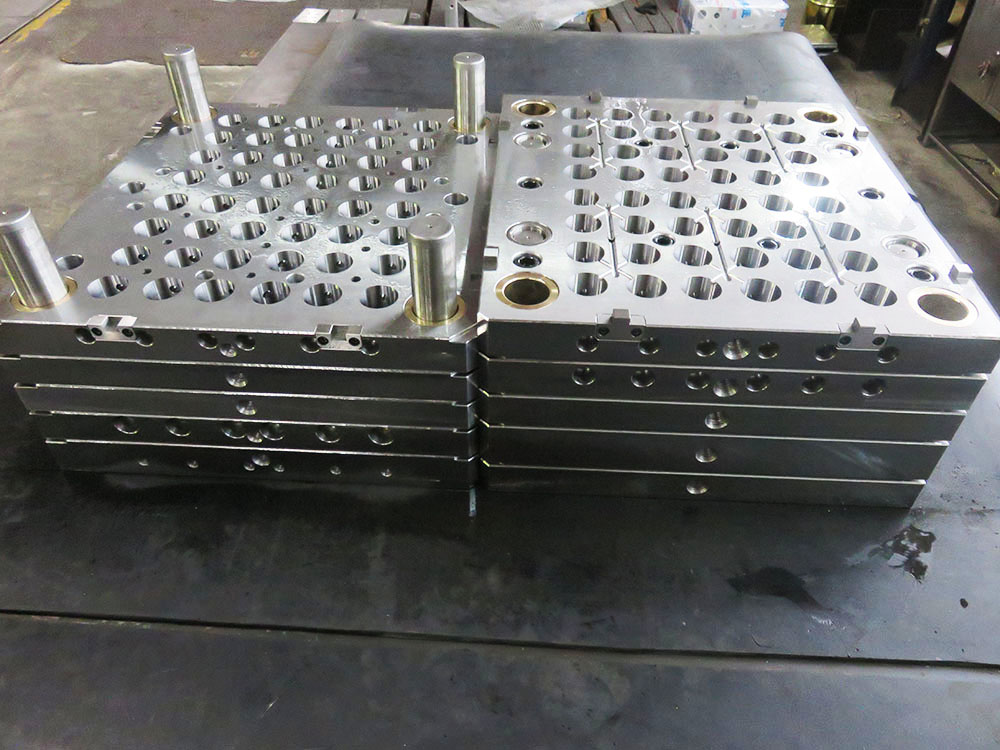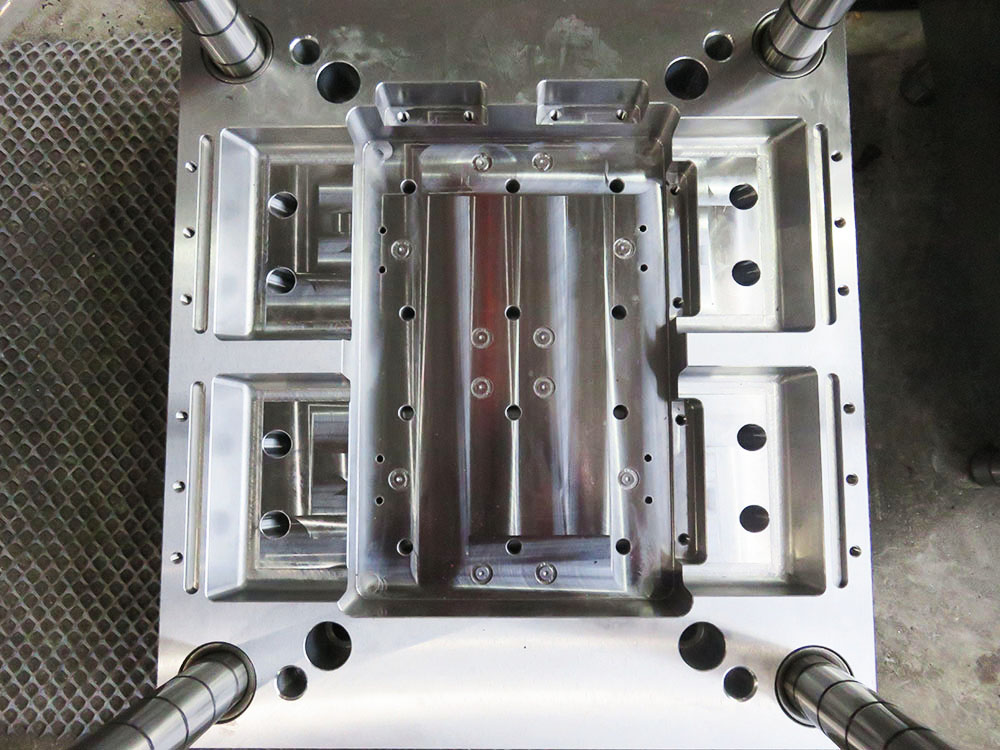How to Draw a Layout Diagram for Support Frame Poles in the Mold Base Industry
In the mold base industry, a key aspect of designing and building a mold base for injection molding is the support frame poles. These poles provide the structural support and stability necessary for the mold base to withstand the high pressures and forces involved in the plastic injection process. To ensure the proper placement and alignment of support frame poles, it is important to draw a layout diagram that outlines their dimensions and positions. In this article, we will discuss the step-by-step process of drawing a layout diagram for support frame poles in the mold base industry.
Step 1: Gather Necessary Information
Before beginning the layout diagram, gather all the necessary information regarding the mold base design. This includes the overall dimensions of the mold base, the number of support frame poles required, and any specific requirements or constraints provided by the client or designed by your team.
Step 2: Determine Pole Positions
Next, determine the positions of the support frame poles on the mold base. Consider factors such as the weight distribution, the location of injection points, and any other design considerations that may affect the optimal placement of the poles. Use your engineering expertise and knowledge of mold base design principles to determine the best positions for the support frame poles.
Step 3: Calculate Pole Dimensions
Once the positions of the support frame poles are determined, calculate their dimensions. Consider factors such as the height, width, and thickness required to provide adequate support and stability. Ensure that the dimensions comply with industry standards and any specific requirements or constraints identified in the mold base design.
Step 4: Sketch the Layout
Using a drafting program or traditional pen and paper, sketch the layout diagram of the support frame poles on the mold base. Start by drawing the overall outline of the mold base, and then proceed to indicate the positions and dimensions of each support frame pole. Clearly label each pole for easy reference.
Step 5: Review and Finalize
Review the layout diagram to ensure accuracy and completeness. Cross-check the dimensions and positions of the support frame poles with the gathered information and design requirements. Make any necessary adjustments or revisions to the layout diagram based on the review. Once finalized, the layout diagram can be used as a reference during the manufacturing and assembly process of the mold base.
Conclusion
Drawing a layout diagram for support frame poles in the mold base industry is a crucial step in the mold base design process. By following the step-by-step process outlined in this article, you can effectively and accurately draw a layout diagram that ensures the proper placement and alignment of support frame poles. Remember to consider factors such as pole positions, dimensions, and design requirements to create a layout diagram that meets industry standards and client specifications.




