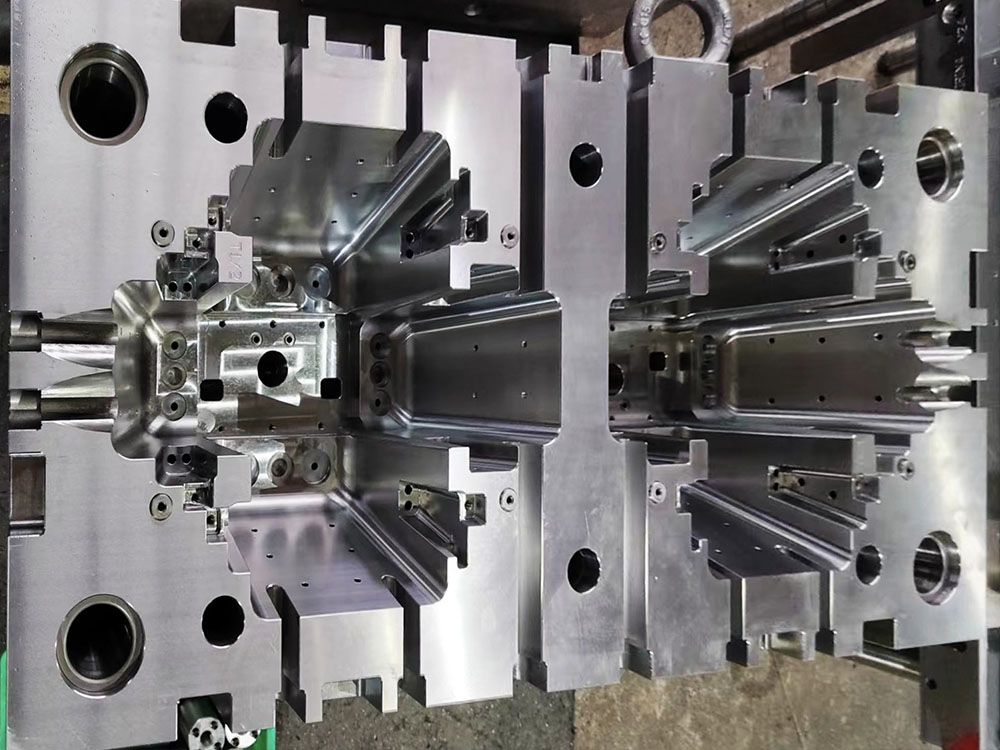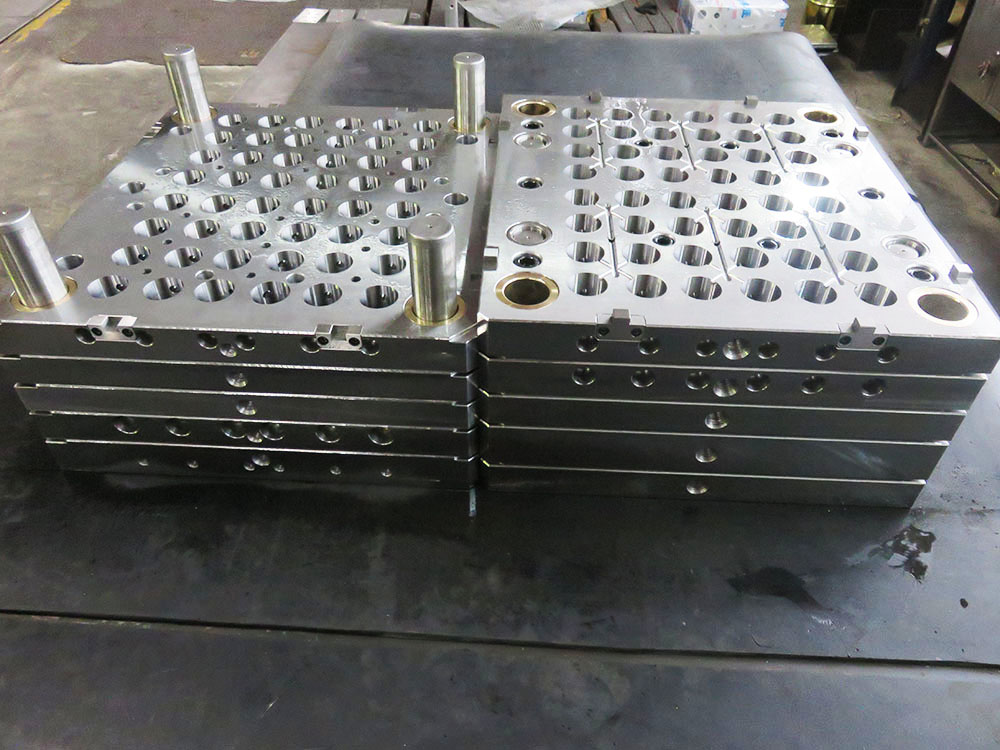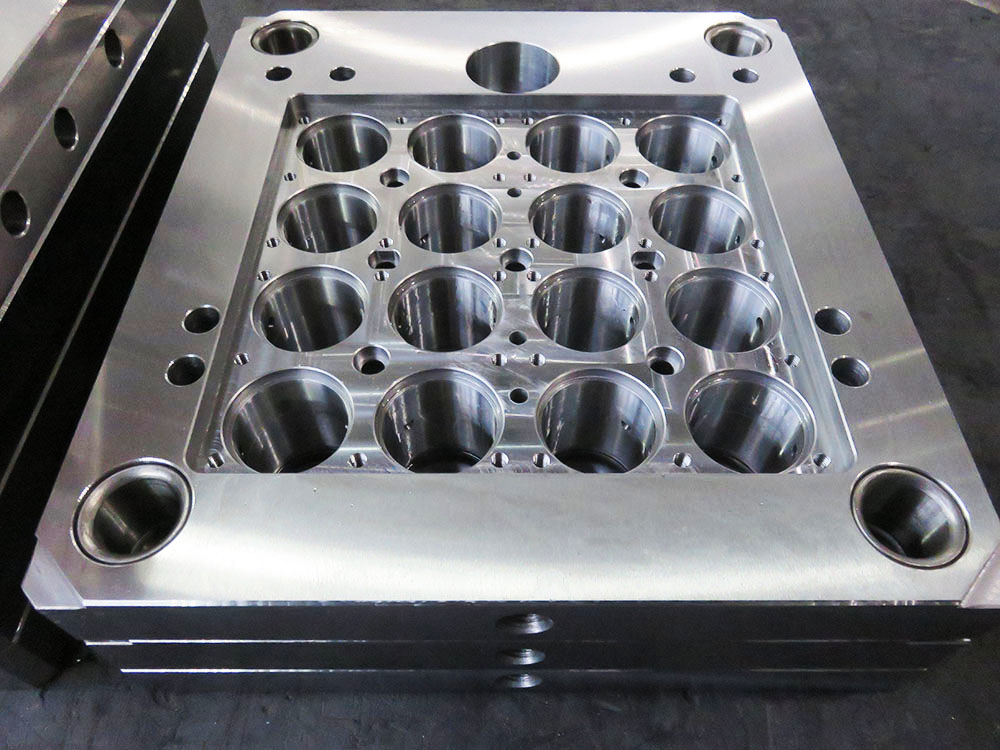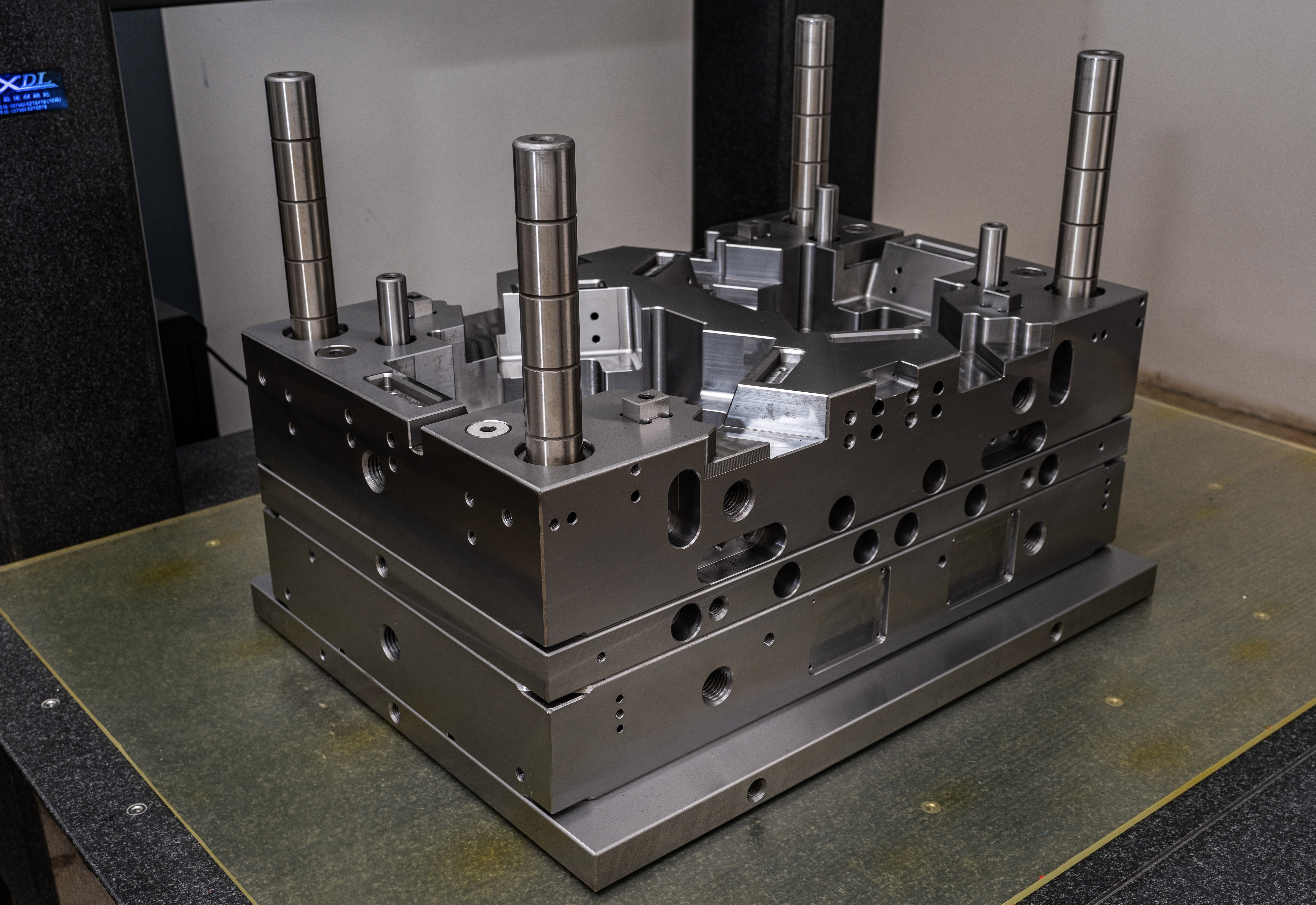Installation of Suspended Formwork for Roof Slab
When it comes to constructing a roof slab, the installation of suspended formwork plays a crucial role in ensuring the stability and efficiency of the structure. The mold base industry plays a key role in providing the necessary equipment and expertise for this process. In this article, we will delve into the intricacies of installing suspended formwork for roof slabs, highlighting its importance and the steps involved.
Importance of Suspended Formwork Installation
Suspended formwork, also known as falsework, is a temporary structure that supports the weight of the concrete and other construction materials during the casting process. It ensures the desired shape and structural integrity of the roof slab until it gains sufficient strength to support itself. The mold base industry plays a significant role in providing the necessary equipment, such as steel supports, scaffolding, and beams, required for the installation of suspended formwork.
The installation of suspended formwork is critical for several reasons. Firstly, it provides a safe working platform for construction workers, enabling them to carry out their tasks at height without compromising their safety. Secondly, it allows for precise shaping and leveling of the roof slab, ensuring a high-quality finish. Finally, it ensures uniform distribution of concrete, minimizing the risk of cracks or uneven settlement.
Installation Process
The installation of suspended formwork for a roof slab typically follows a series of well-defined steps. While the exact process may vary depending on the project requirements and the type of formwork used, the following general steps provide a clear outline:
1. Planning and Design:
Prior to installation, a thorough analysis of the roof slab design and architectural plans is conducted. This step establishes the requirements for the suspended formwork, including the type of supports, beams, and scaffolding needed.
2. Material Selection and Preparation:
Based on the design specifications, the mold base industry provides the necessary materials required for suspended formwork installation. Steel supports, beams, and scaffolding are selected and prepared according to the project's requirements. The quality, strength, and durability of these materials are crucial to ensure a safe and efficient installation process.
3. Assembly of Support Systems:
The installation begins with the assembly of support systems. Steel supports, such as props and shoring towers, are positioned and secured to provide a stable base for the suspended formwork. Beams and scaffolding are then installed to ensure proper alignment and load distribution.
4. Installation of Formwork Panels:
Formwork panels, typically made of plywood or composite materials, are fixed onto the support systems to create the desired shape and form for the roof slab. The panels are securely fastened to prevent any movement during the concrete pouring process.
5. Reinforcement and Concrete Pouring:
Prior to pouring concrete, the necessary reinforcement, such as steel bars or mesh, is installed within the formwork. This reinforcement enhances the structural integrity of the roof slab. Once the reinforcement is in place, the concrete is poured into the formwork, ensuring a consistent and controlled flow.
6. Curing and Stripping:
After the concrete has been poured, it undergoes a curing period to gain strength and durability. Once the concrete has reached the required strength, the formwork is carefully removed. This step requires precision and caution to avoid any damage to the newly cast roof slab.
Conclusion
The installation of suspended formwork for a roof slab is a crucial step in the construction process. The mold base industry provides the necessary expertise and equipment to ensure a safe and efficient installation. By following a well-defined process, from planning and design to curing and stripping, the installation of suspended formwork guarantees the stability, quality, and durability of the roof slab.




