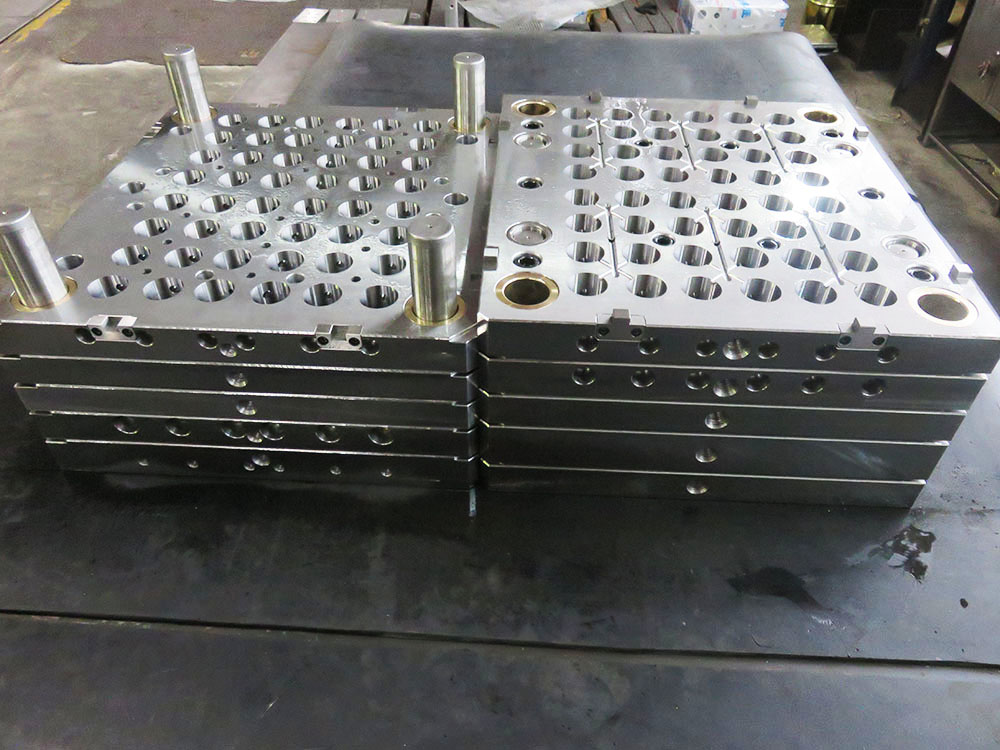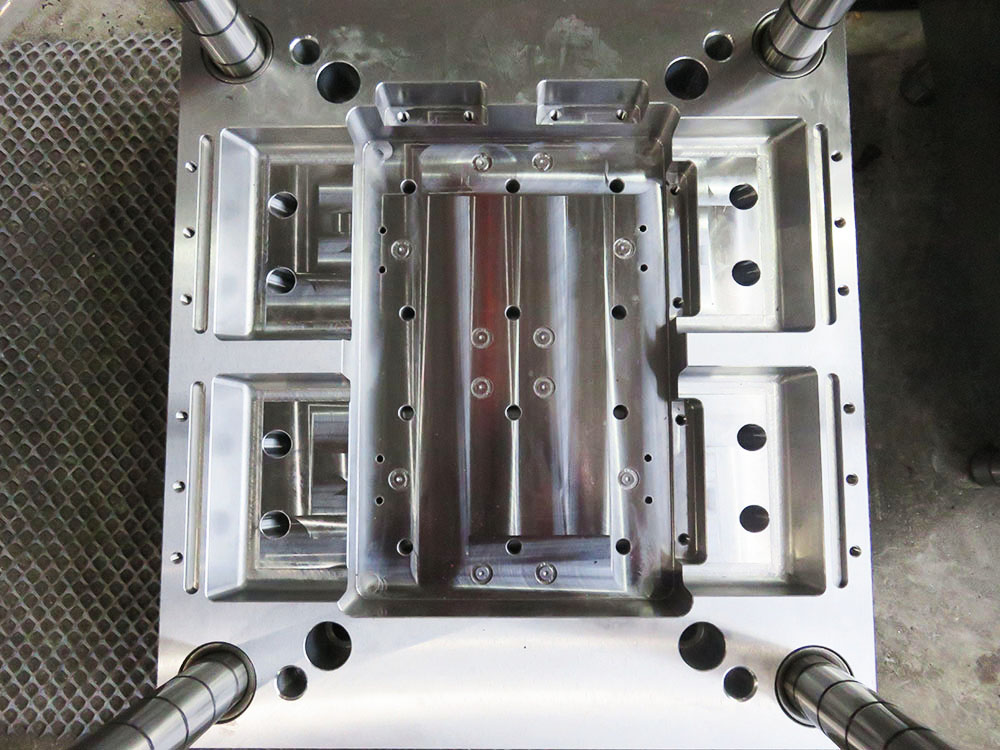Calculation of Formwork Support in Construction Projects
The mold base industry is an essential component in construction projects, providing the necessary support for formwork systems. This article aims to explore the calculation methods used in determining the formwork support requirements. The discussion will be organized in a clear and professional manner, highlighting key concepts and considerations.
Introduction
Formwork refers to the temporary structures used to support the concrete during construction. It is crucial to ensure the stability and safety of formwork systems, as failure can lead to serious accidents and delays in project completion. The calculation of formwork support is thus fundamental in construction projects.
Factors Influencing Formwork Support Calculation
Several factors need to be considered in the calculation of formwork support:
- Type of formwork system: Different formwork systems have varying load capacities and require different levels of support. The calculation must take into account the specific characteristics of the selected formwork system.
- Weight of the concrete: The weight of the concrete being poured onto the formwork directly affects the support requirements. The calculation must consider the anticipated load during each stage of the construction process.
- Span and height of the formwork: The span and height of the formwork determine the load distribution and the required level of support. Calculations should consider the maximum load that the formwork needs to bear.
- Construction sequence: The sequence of construction activities may impact the load distribution on the formwork system. It is crucial to consider the specific construction sequence to accurately calculate the formwork support requirements.
Methods of Calculation
There are several methods used in the calculation of formwork support:
- Load-bearing capacity of formwork systems: The load-bearing capacity of the selected formwork system must be known. This information is typically provided by the manufacturer and serves as the basis for support calculation.
- Distributed load calculation: The weight of the concrete and other construction materials is evenly distributed over the formwork surface. The calculation involves determining the total load and dividing it by the area of the formwork to determine the load per unit area.
- Point load calculation: Certain construction activities, such as the placement of heavy equipment or concentrated loads, may cause point loads on the formwork. The calculation involves identifying the magnitude and location of these loads to determine the necessary support.
- Resisting external forces: External forces, such as wind or seismic actions, may act on the formwork systems. The calculation includes assessing the magnitude and direction of these forces and designing the formwork support accordingly.
Conclusion
In conclusion, the calculation of formwork support is crucial in construction projects to ensure the stability and safety of formwork systems. Factors such as the type of formwork system, weight of the concrete, span and height of the formwork, and construction sequence must be considered. Calculation methods include determining the load-bearing capacity of formwork systems, distributed load calculation, point load calculation, and resistance to external forces. By implementing accurate and reliable calculations, construction projects can proceed smoothly and safely.




