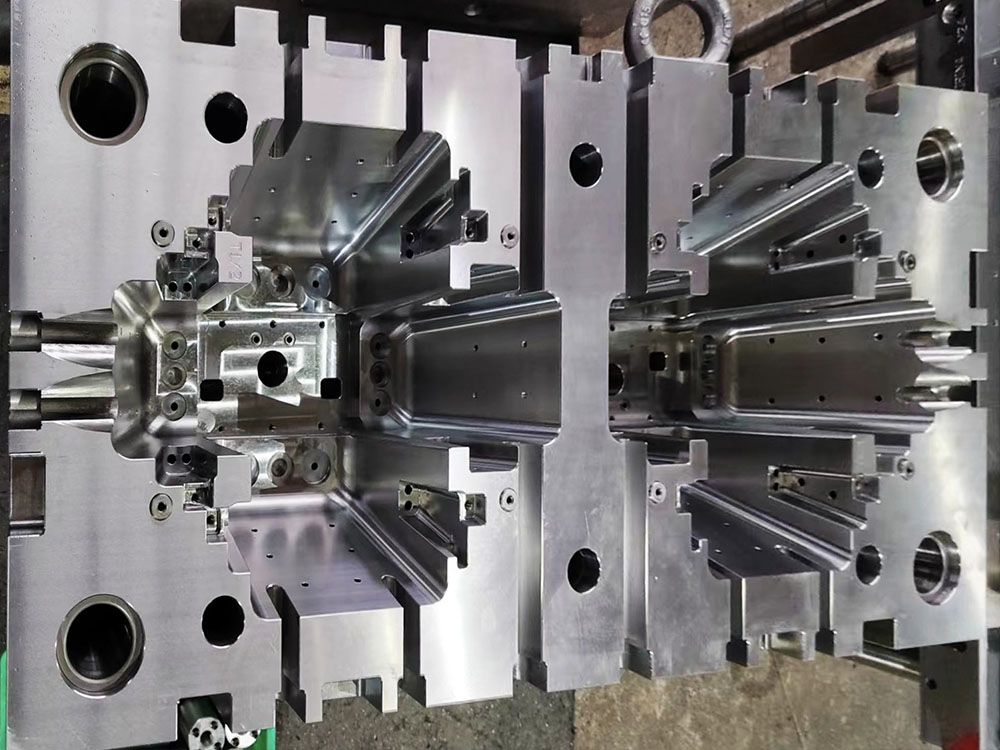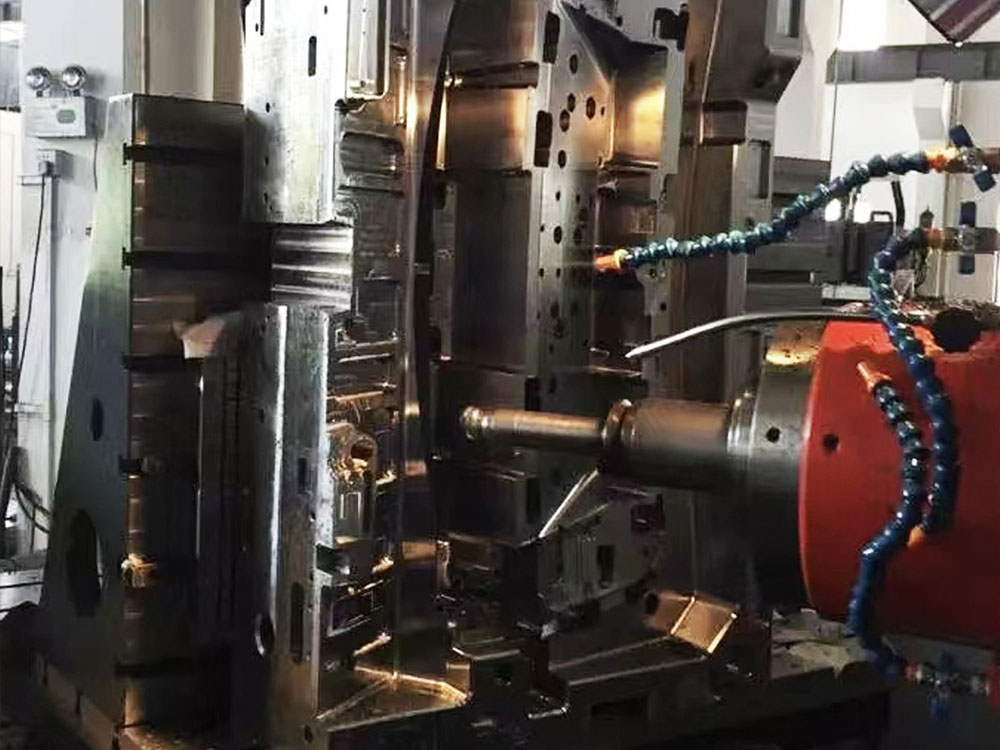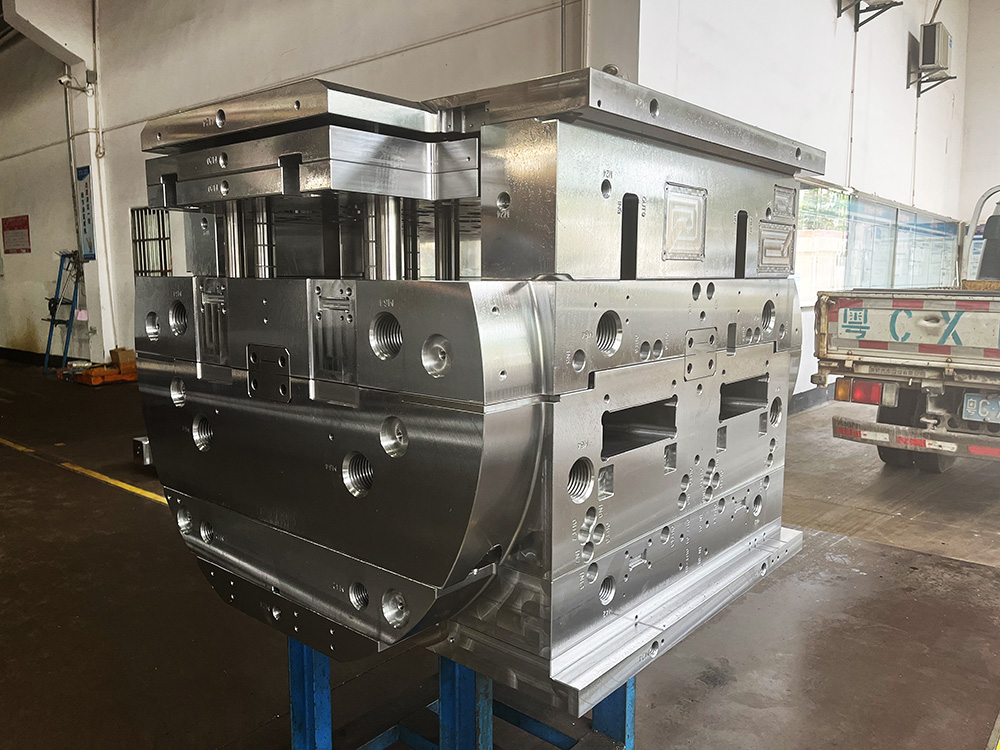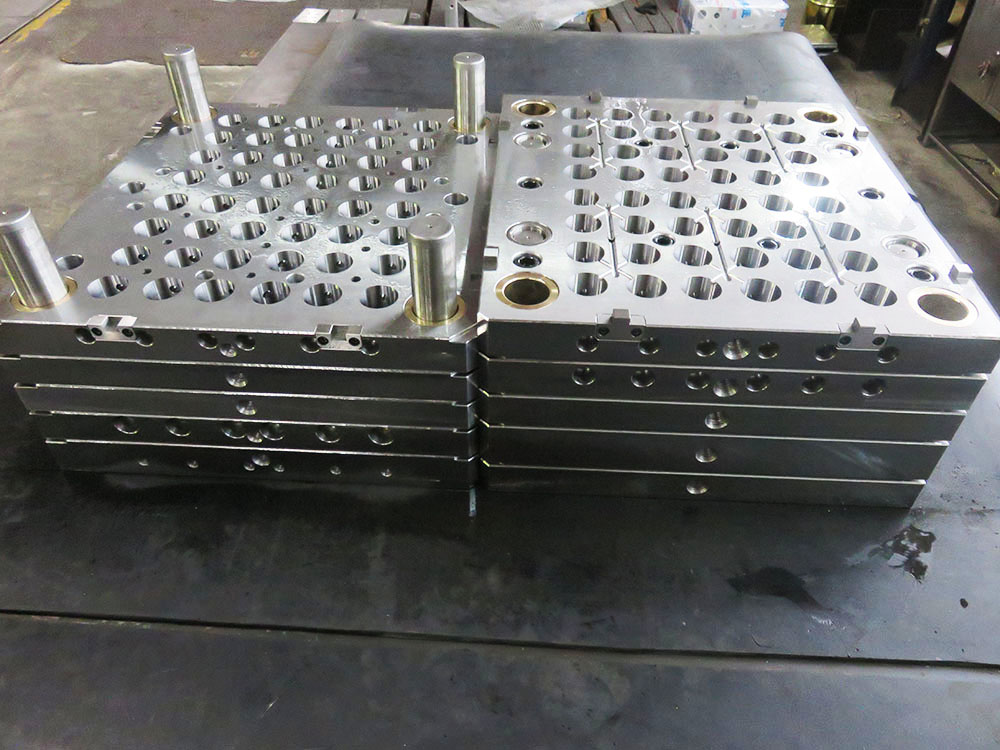Interpreting the Blueprint of a Scaffolding Support Pillar in the Mold Base Industry
In the mold base industry, understanding and interpreting blueprints is crucial for ensuring accurate and safe construction of scaffolding support pillars. A scaffolding support pillar is an essential component of any mold base system, providing stability and strength to the structure. In this article, we will discuss the step-by-step process of interpreting a blueprint for a scaffolding support pillar, focusing on the key aspects and measurements involved.
1. Blueprint Overview
The blueprint of a scaffolding support pillar typically consists of detailed drawings and information necessary for its construction. The first step in interpreting the blueprint is to thoroughly examine the overall structure and dimensions of the pillar. This includes understanding the height, width, and depth of the pillar to determine its stability and load-bearing capacity.
2. Material Specifications
Next, the blueprint will provide information regarding the materials to be used in constructing the support pillar. This may include specifications for the type and grade of steel, as well as any additional reinforcement required. It is important to carefully note these specifications to ensure compliance with industry standards and to guarantee the structural integrity of the support pillar.
3. Connections and Joints
Scaffolding support pillars consist of various connections and joints that play a critical role in maintaining stability and load distribution. The blueprint will highlight the type and arrangement of these connections, such as welding points or bolted joints. Understanding these connections is essential for proper assembly and reinforcement of the support pillar.
4. Cross-Sectional Details
Examining the cross-sectional details presented in the blueprint is crucial to understanding the internal structure of the scaffolding support pillar. This includes identifying the wall thickness and any additional reinforcements, such as vertical and horizontal stiffeners, that may be required. By carefully analyzing these details, one can ensure that the pillar is structurally sound and able to withstand the anticipated loads.
5. Base Plates
The blueprint will also provide information regarding the base plates of the support pillar. This includes details on their size, shape, and anchoring requirements. Adequate base plates are essential for distributing the load and ensuring stability of the scaffolding structure, hence their accurate interpretation is crucial.
6. Safety Considerations
Finally, the blueprint may include additional safety considerations, such as recommended load limits, protective measures, and emergency exit requirements. It is important to carefully review and adhere to these safety guidelines to ensure a safe working environment during the construction and use of the scaffolding support pillar.
In conclusion, interpreting the blueprint of a scaffolding support pillar in the mold base industry requires careful analysis of its overall structure, material specifications, connections, cross-sectional details, base plates, and safety considerations. By accurately understanding and following the blueprint, one can ensure the successful construction of a sturdy and reliable scaffolding support pillar that meets all industry standards and safety regulations.




