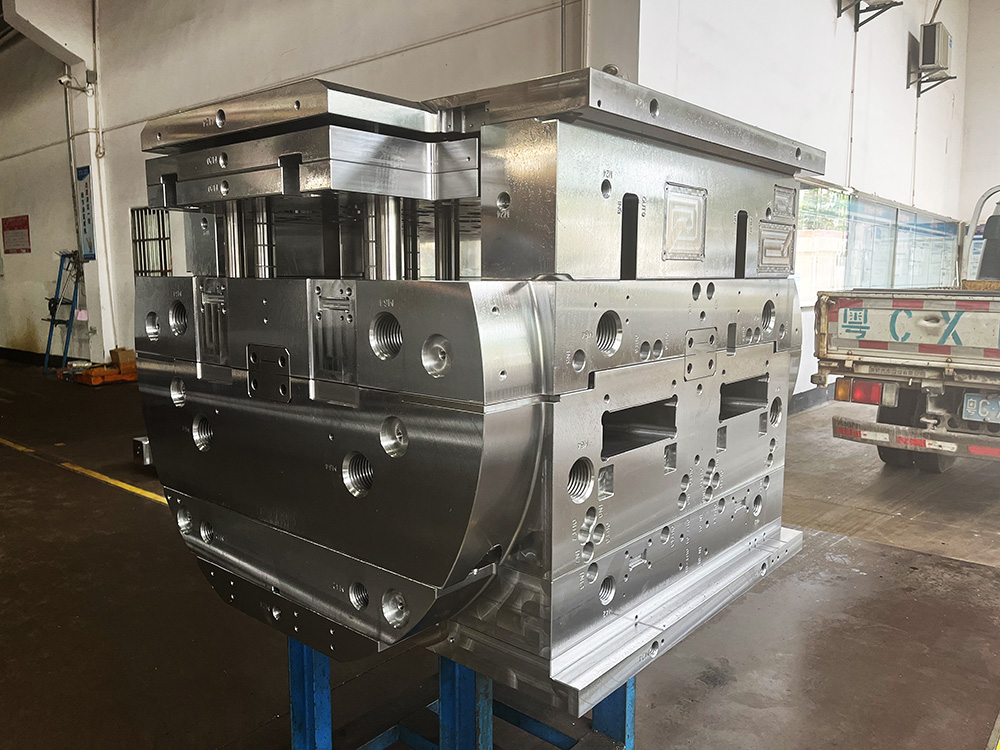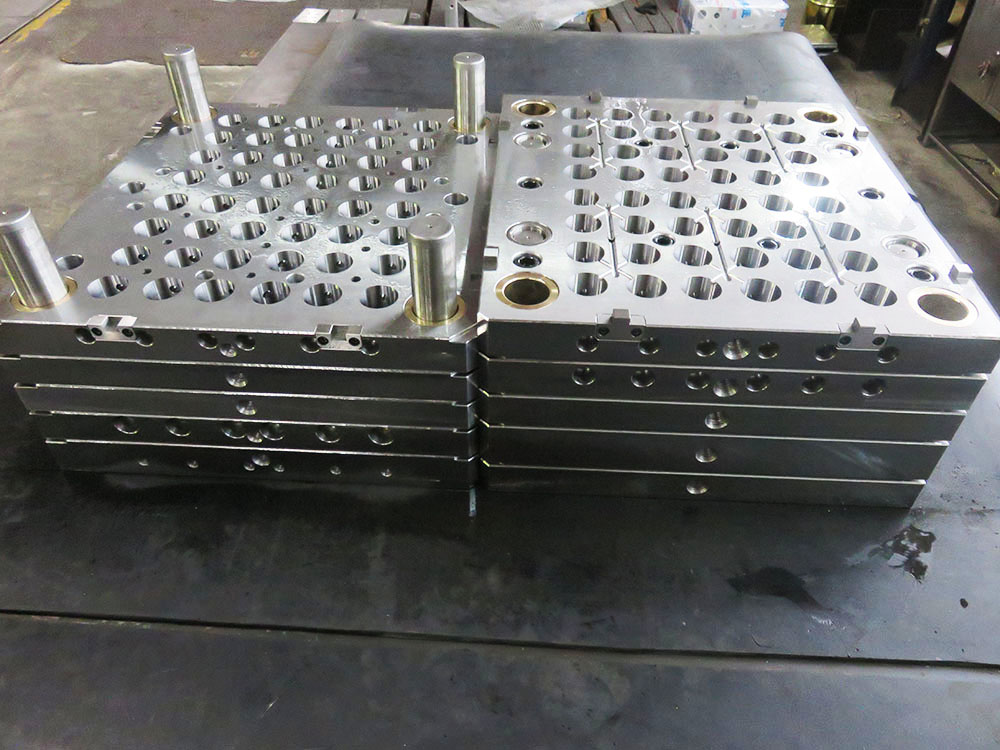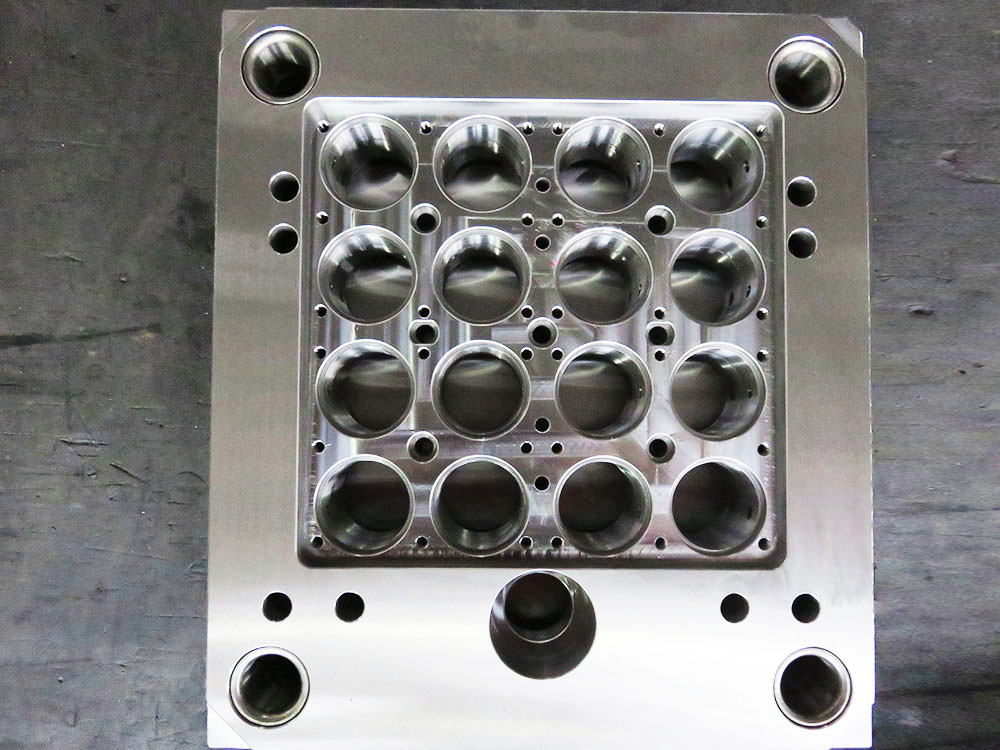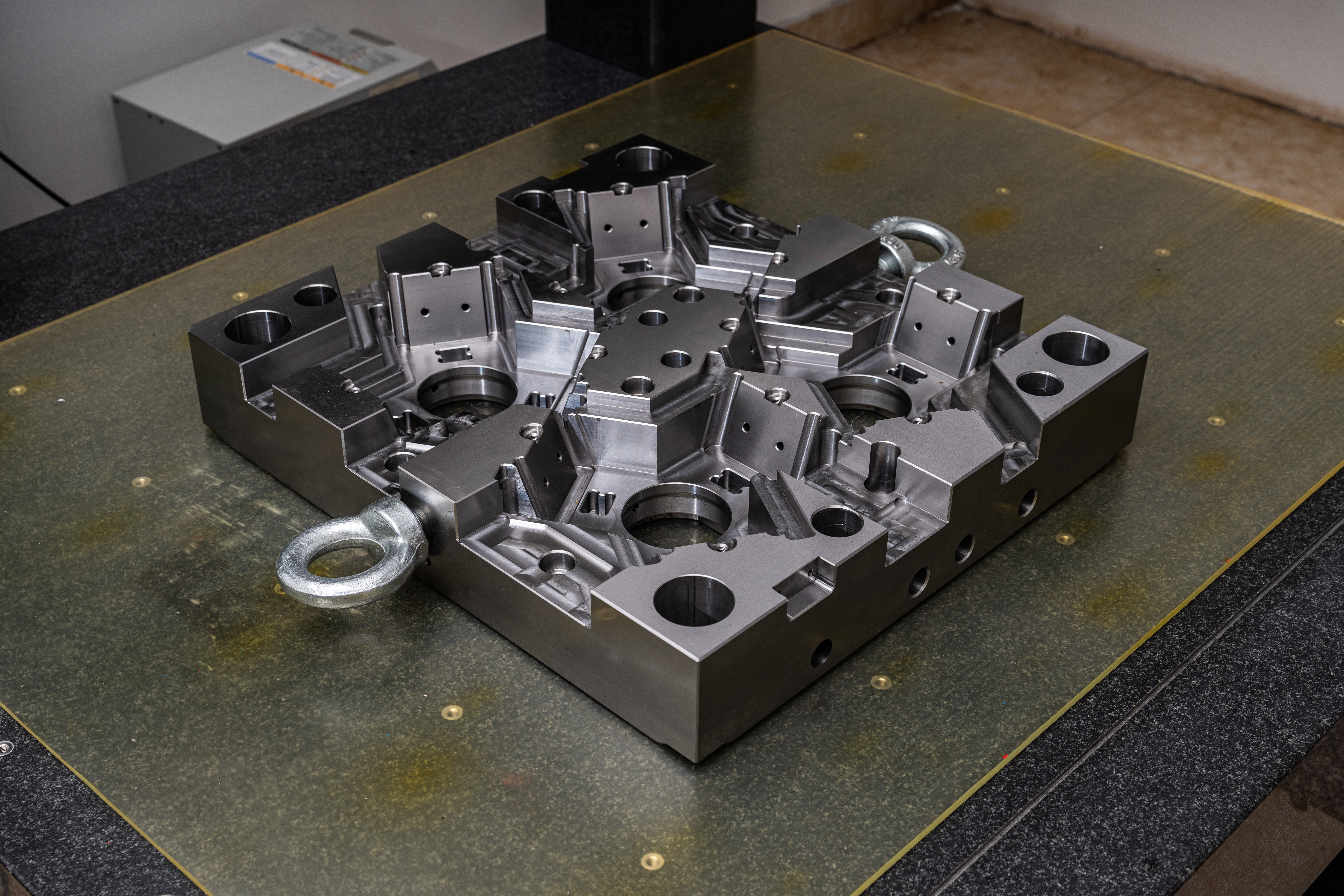How to Draw a CAD Support Frame with a Layout of Legs
Support frames are essential components used in various industries to provide stability and structural support. In the mold base industry, support frames are commonly used to hold the mold components in place during the manufacturing process. Drawing a CAD support frame with a layout of legs ensures accuracy and ease of production. This article will guide you through the steps of creating a professional CAD support frame.
Step 1: Start with the Assembly
Begin by creating a new assembly in your CAD software. This assembly will act as the foundation for drawing the support frame. Choose the appropriate units and dimensions for your project, ensuring that they are compatible with the desired leg layout.
Step 2: Design the Base Frame
The base frame serves as the main support structure for the entire assembly. Start by drawing a rectangular shape, determining its size based on the specific requirements of your project. Add features such as holes or notches to accommodate fasteners or other components that need to be attached to the frame.
Step 3: Insert the Legs
Now it's time to add the legs to your support frame. Determine the number of legs required and their desired placement. Begin by creating a single leg and duplicating it using the array or copy tool. Place the legs symmetrically or as per your specific design requirements.
Step 4: Adjust the Leg Layout
After placing the legs, it's crucial to check if they are aligned correctly. Use alignment tools to ensure that the legs are perpendicular to the base frame and parallel to each other. Make any necessary adjustments to achieve the desired leg layout.
Step 5: Add Reinforcements and Bracing
To enhance the strength and stability of the support frame, consider adding additional reinforcements and bracing. Assess the intended load that the support frame will bear and design reinforcements accordingly. This may include additional bars or plates along the base frame or braces between the legs.
Step 6: Verify the Design
Before finalizing the CAD drawing, verify the design for any errors or oversights. Check for proper clearance, interference, and alignment of all components. Run simulations if necessary to confirm the stability and strength of the support frame under different load conditions.
Step 7: Document and Annotate
Once satisfied with the design, document and annotate the CAD drawing with key dimensions and information. Include manufacturing specifications, material properties, and any additional details that are essential for the fabrication and assembly of the support frame.
Step 8: Finalize the CAD Drawing
Review the CAD drawing one last time for accuracy and completeness. Clean up the drawing by removing any unnecessary lines, annotations, or components. Save the CAD file in the appropriate format and prepare it for sharing with the manufacturing team.
In conclusion, drawing a CAD support frame with a layout of legs requires a methodical approach and attention to detail. By following these steps, you can create a professional and accurate CAD drawing for the mold base industry. Remember to always consider the specific requirements of your project and make necessary adjustments to achieve the desired functionality and stability of the support frame.




