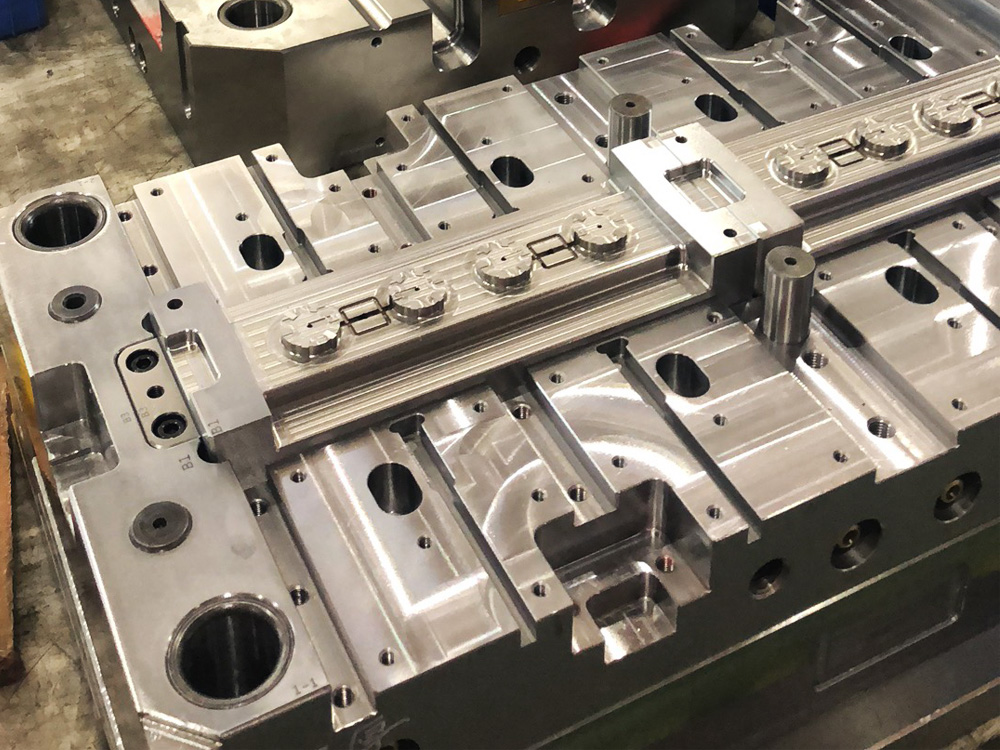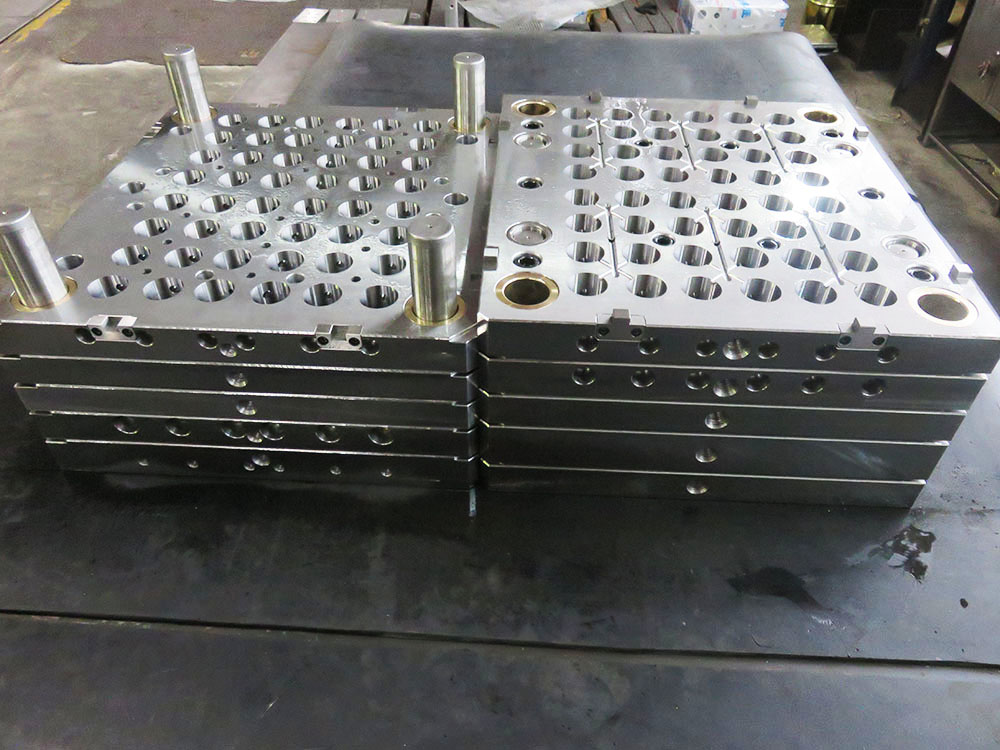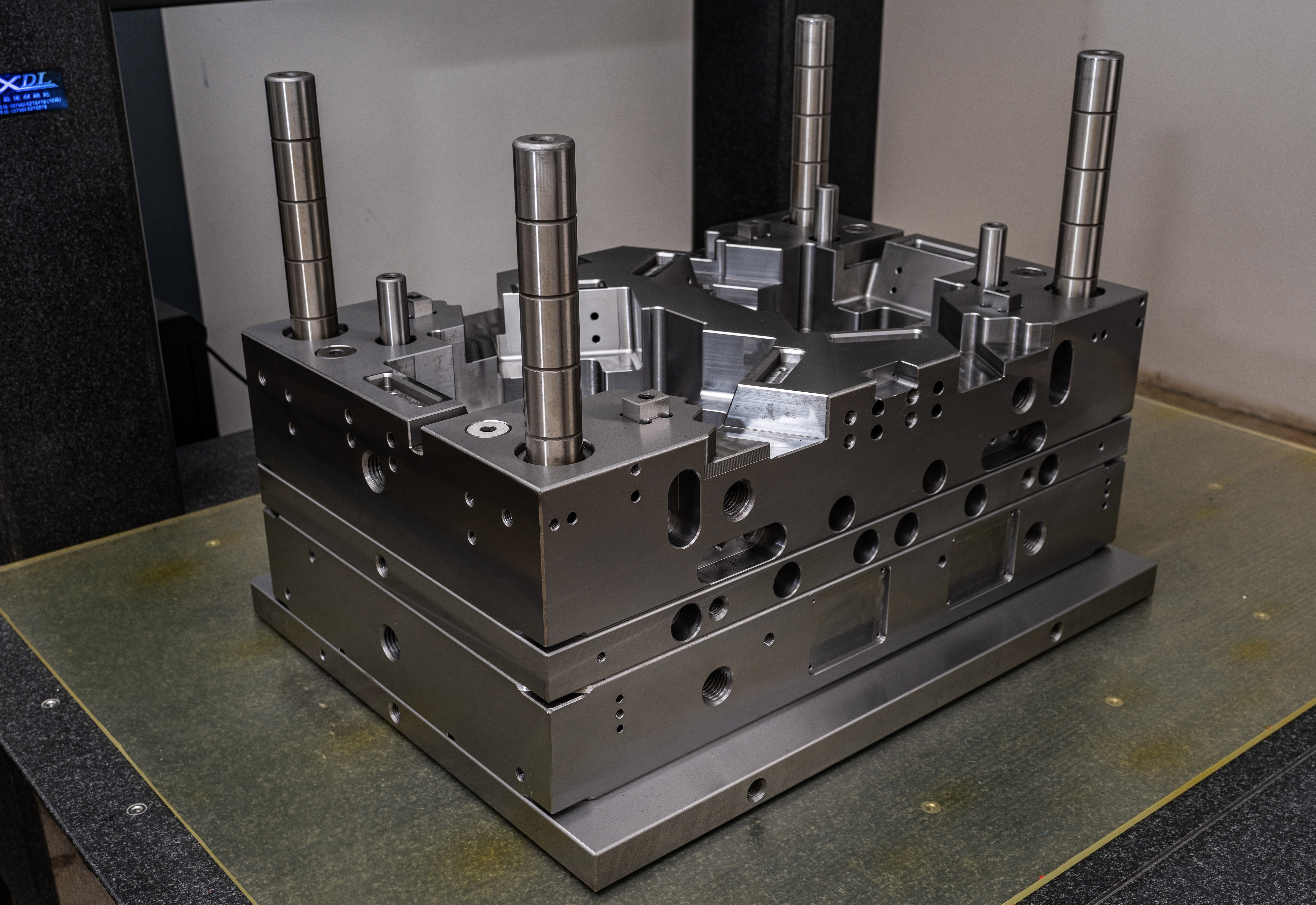How to Build a Formwork for a Sloped Basement Slab
Formwork plays a crucial role in the construction industry, particularly when it comes to creating concrete structures. When building a sloped basement slab, the formwork becomes even more important as it allows for the proper placement and shaping of the concrete. In this article, we will discuss the steps involved in building a formwork for a sloped basement slab.
Step 1: Survey and Layout
The first step in building a formwork for a sloped basement slab is to survey the site and determine the desired slope for the slab. Once the slope is determined, the layout of the formwork can be marked on the ground using stakes and strings. This will give you a clear idea of how the slab will be inclined.
Step 2: Excavation and Base Preparation
Next, the area where the sloped basement slab will be constructed needs to be excavated. The excavation should be done according to the marked layout, taking into consideration the desired slope. The excavated area should be compacted and leveled, ensuring a stable base for the formwork.
Step 3: Building the Formwork
The formwork for a sloped basement slab can be constructed using different materials such as timber, steel, or plastic. The choice of material depends on factors such as budget, availability, and desired finish. The formwork should be strong enough to hold the weight of the concrete and maintain the desired slope.
The formwork panels should be cut to the desired shape and size, considering the slope. The panels can be joined together using nails, screws, or clamps, ensuring a tight and secure fit. Braces should also be installed to provide stability to the formwork.
Step 4: Installing Reinforcement
Before pouring the concrete, reinforcement should be installed within the formwork. This can be done by placing steel bars or mesh as per the design specifications. The reinforcement helps to reinforce the concrete and provide additional strength to the slab.
Step 5: Pouring and Leveling the Concrete
Once the reinforcement is in place, the concrete can be poured into the formwork. The concrete should be poured gradually, ensuring even distribution and avoiding any air pockets. As the concrete is poured, it should be leveled using a screed board and leveled off for a smooth surface.
Step 6: Curing and Stripping
The concrete should be allowed to cure and gain strength before the formwork is removed. This usually takes around 28 days, depending on the climate and type of concrete used. Once the concrete has cured, the formwork can be carefully dismantled, starting from the top and working downwards.
Step 7: Finishing and Waterproofing
After the formwork is removed, the sloped basement slab can be finished and waterproofed. This may involve applying a waterproofing membrane, sealing cracks, and adding a protective layer or coating to ensure the longevity of the structure.
In conclusion, building a formwork for a sloped basement slab requires proper planning, precise execution, and attention to detail. By following the steps outlined in this article, you can successfully construct a formwork that will allow for the creation of a strong and stable sloped basement slab.




