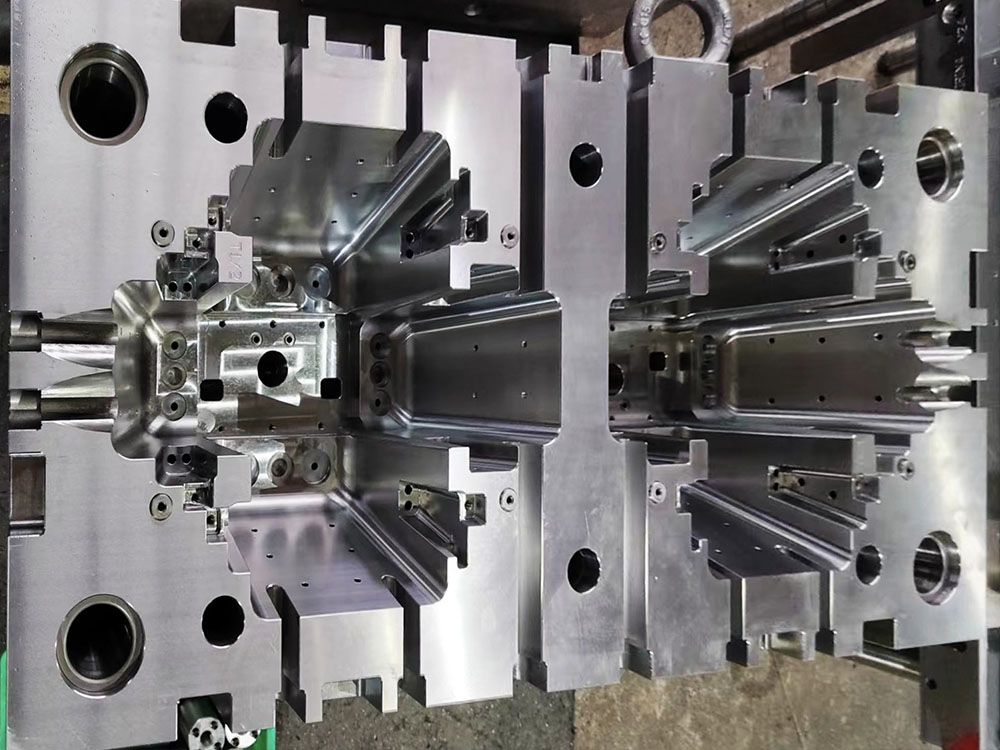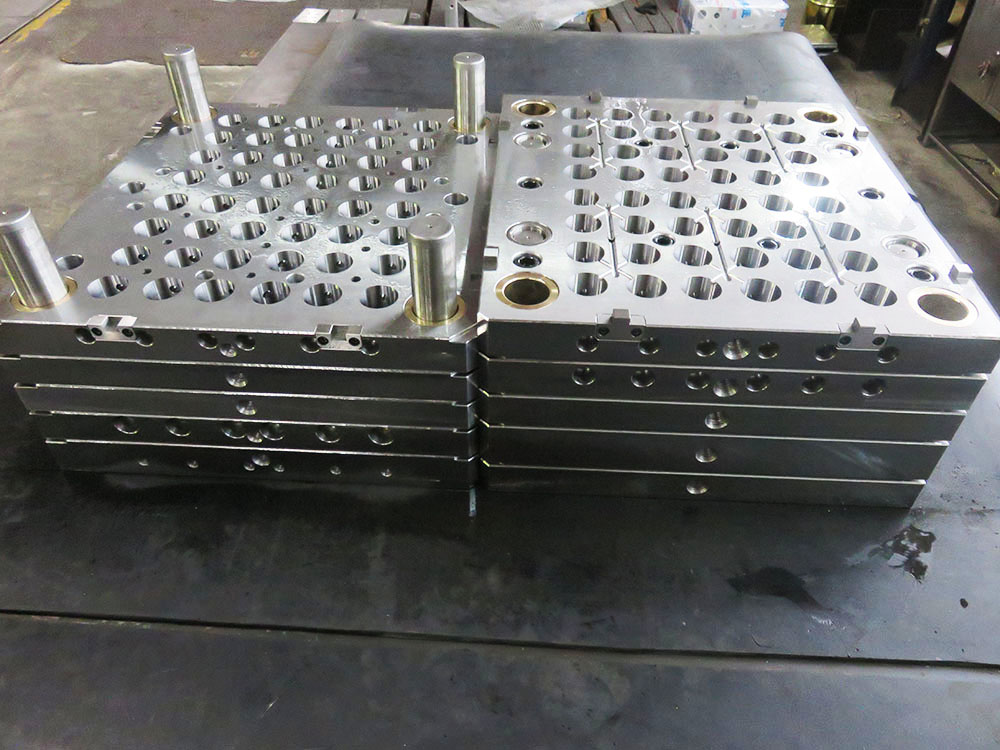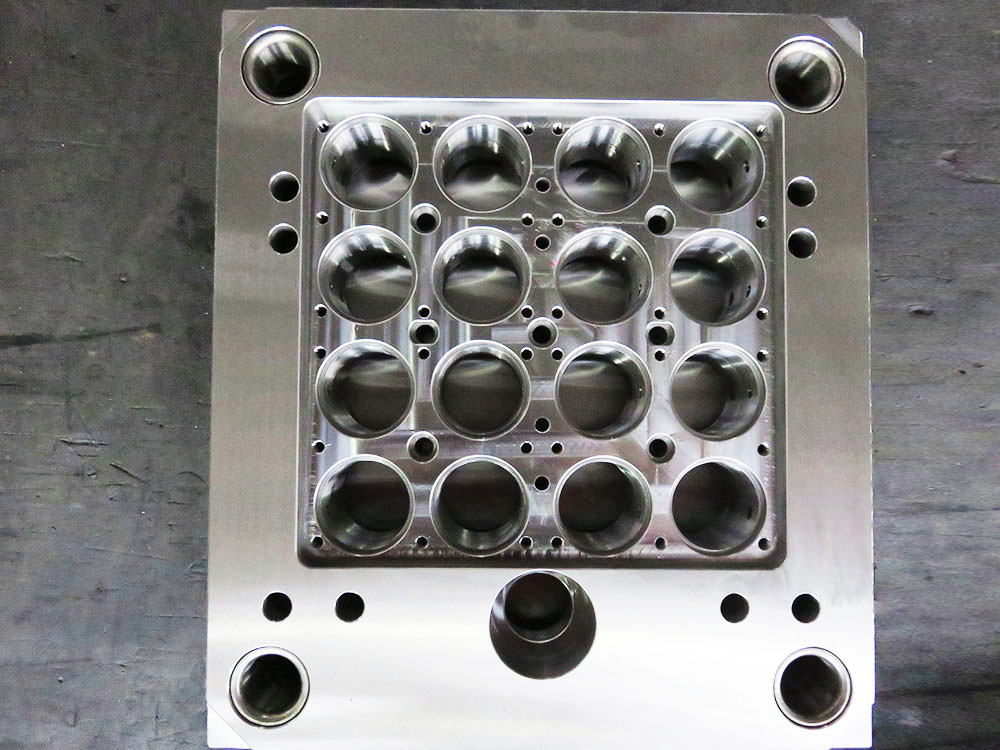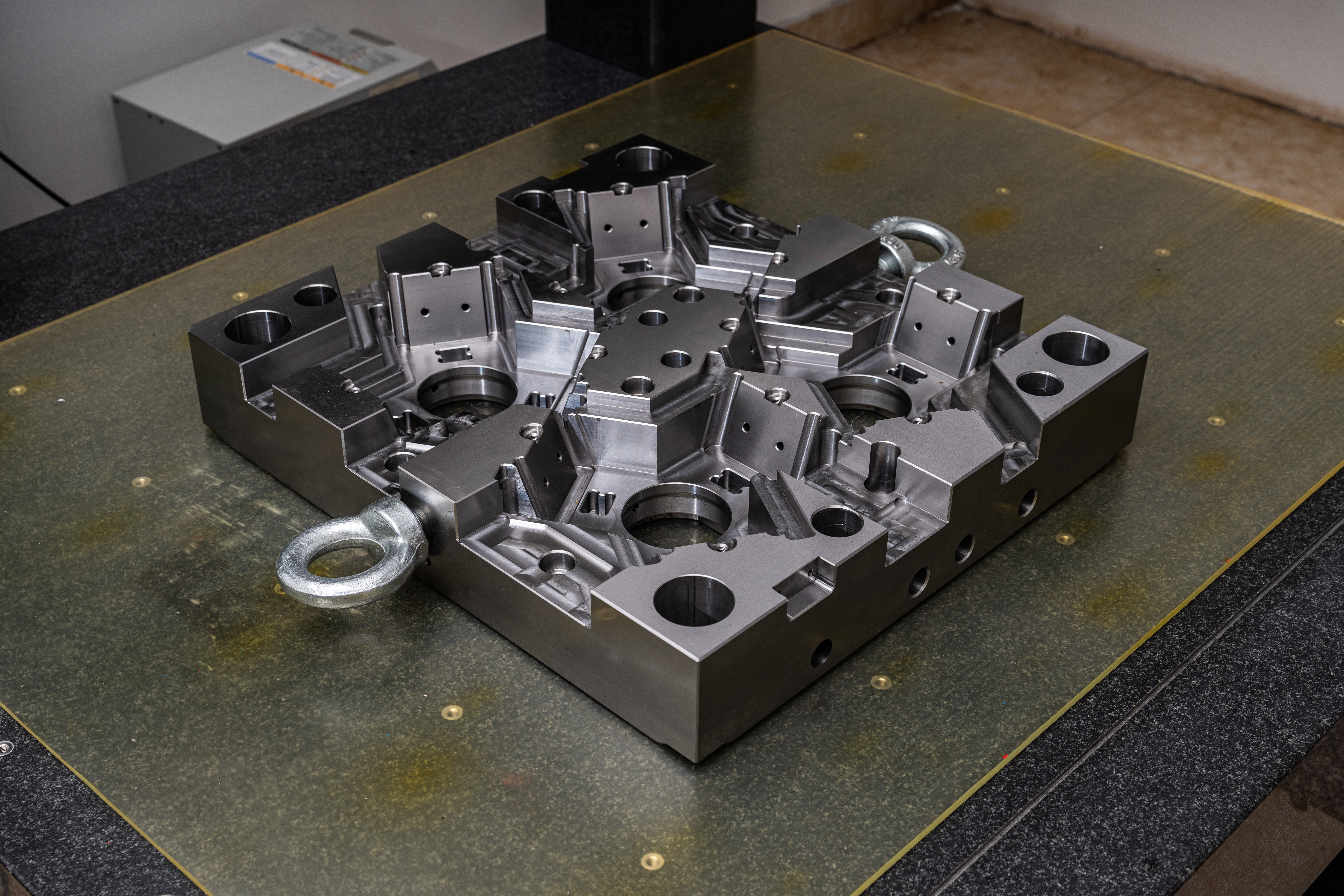Methods for Constructing and Interconnecting Building Formwork Frames with Varying Heights and Spans
In the mold base industry, constructing and interconnecting building formwork frames with varying heights and spans is a critical aspect that requires expertise and precision. This article explores different methods used in the industry for achieving optimal results.
Method 1: Adjustable Height Formwork Frames
A commonly used method in the mold base industry is the utilization of adjustable height formwork frames. These frames are designed with built-in mechanisms that allow for easy adjustment of the height to accommodate varying specifications of building projects. By simply loosening a few bolts, the height of the formwork frame can be adjusted as required, providing immense flexibility during construction.
One advantage of this method is that it minimizes the need for multiple sets of formwork frames, reducing costs and storage space. Additionally, adjustable height formwork frames can be easily customized to fit irregular shapes and contours, making them suitable for complex construction projects.
Method 2: Modular Formwork Systems
Modular formwork systems have gained popularity in the mold base industry due to their versatility and adaptability in constructing building formwork frames with varying spans. These systems consist of pre-engineered modular components that can be easily assembled to create formwork frames of different sizes and shapes.
The modular components typically include panels, beams, connectors, and props. These components are designed to interlock seamlessly, ensuring stability and strength of the formwork frame. By combining different modular components, formwork frames can be customized to meet the specific requirements of each construction project.
One key advantage of modular formwork systems is their reusability. The components can be disassembled and reused for future projects, reducing waste and promoting sustainability in the construction industry.
Method 3: Climbing Formwork Systems
Climbing formwork systems are commonly used when constructing tall buildings or structures with varying heights. This method involves the use of a self-climbing system that enables the formwork to be easily lifted to higher levels as construction progresses.
These systems consist of climbing brackets, anchors, and hydraulic jacks. The formwork is initially assembled at the base level and secured using the climbing brackets and anchors. As the concrete is poured and cured, the hydraulic jacks lift the formwork to the next level. This process is repeated until the desired height is achieved.
One advantage of climbing formwork systems is their efficiency in high-rise construction projects. The continuous upward movement of the formwork reduces the overall construction time and labor required. Additionally, the formwork can be easily adjusted to accommodate different wall thicknesses and shapes.
Conclusion
Constructing and interconnecting building formwork frames with varying heights and spans requires careful planning and the implementation of suitable methods. The mold base industry utilizes various techniques, including adjustable height formwork frames, modular formwork systems, and climbing formwork systems, to meet the diverse needs of construction projects.
By employing these methods, construction professionals can ensure optimal results and streamline the formwork process, ultimately contributing to the successful completion of building projects.




