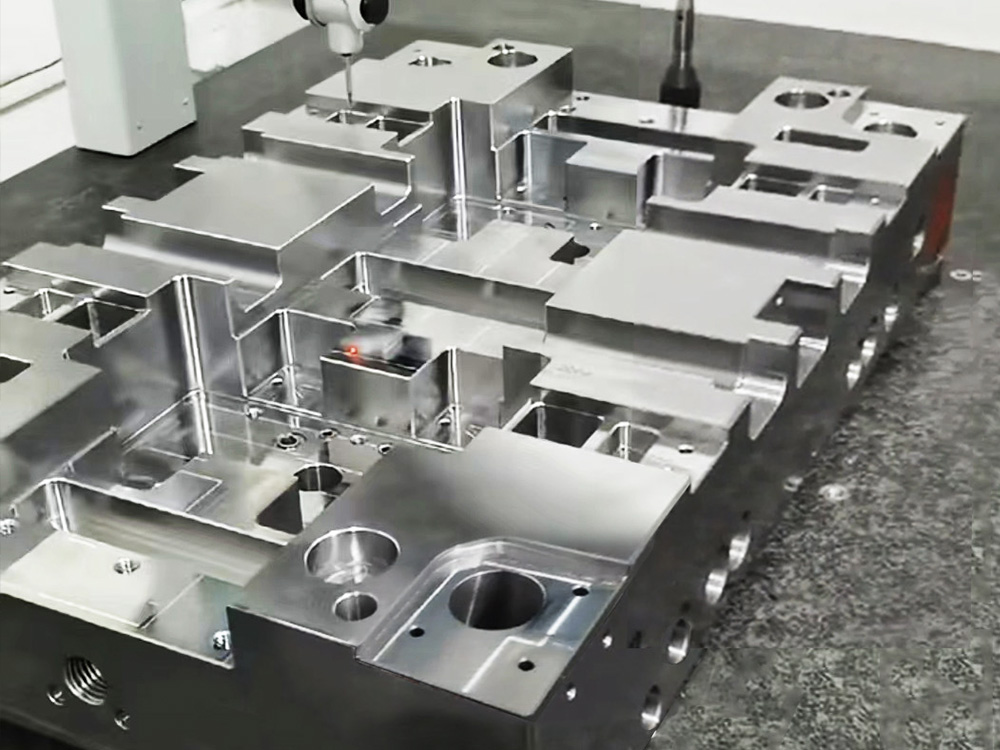How to Create a BIM Simulated Construction Video for Supporting Scaffolding
The application of Building Information Modeling (BIM) in the construction industry has revolutionized the way projects are planned, designed, and executed. In the realm of scaffolding, BIM technology can be utilized to create simulated construction videos that help in visualizing and optimizing scaffolding design, erection, and dismantling processes. This article aims to provide a comprehensive guide on how to create a BIM simulated construction video specifically for supporting scaffolding operations.
Step 1: Collect Design Information
The first step in creating a BIM simulated construction video for supporting scaffolding is to gather all the necessary design information. This includes architectural, structural, and MEP (Mechanical, Electrical, Plumbing) drawings, as well as relevant site surveys. It is crucial to ensure that all design information is accurate and up-to-date to achieve a precise and reliable simulation.
Step 2: Model the Scaffolding Structure
Using BIM software such as Autodesk Revit, model the scaffolding structure based on the collected design information. Begin by creating the basic framework, considering factors such as load-bearing capacity, stability, and safety regulations. Add all necessary scaffold components, such as standards, ledgers, transoms, diagonal braces, and toe boards. Ensure that the model is dimensionally accurate and reflects the intended design.
Step 3: Define Construction Sequences
To create an effective simulated construction video, it is important to define the construction sequences accurately. Determine the order in which scaffolding components will be erected and dismantled, considering site-specific conditions and safety requirements. Create separate phases within the BIM model to represent each construction sequence, enabling the visualization of the scaffolding assembly process step by step.
Step 4: Apply Simulation and Animation Techniques
Utilize BIM software features to simulate and animate the construction process. This involves applying movement and interaction to the scaffolding components within the model to depict realistic erection, alteration, and dismantling procedures. Use the timeline and animation tools provided by the software to sequence the movements of scaffold components accurately. Pay attention to details such as realistic movement speeds, connections between components, and visual representations of safety measures.
Step 5: Include Clash Detection and Safety Analysis
Integrate clash detection and safety analysis within the BIM model to enhance the accuracy and reliability of the simulated construction video. Utilize the clash detection functionality of the BIM software to identify potential clashes between scaffolding components and other building elements or equipment. Perform safety analysis to identify potential hazards and risks related to scaffolding construction, allowing for the incorporation of appropriate safety measures and mitigations.
Step 6: Render and Present the Video
Once the BIM model is fully simulated and annotated, proceed to render and present the final simulated construction video. Utilize the rendering capabilities of the BIM software to create high-quality visuals with realistic lighting and materials. Pay attention to camera angles and perspectives that effectively communicate the scaffolding erection process. Add annotations or graphics if necessary to highlight critical details or provide additional information.
Conclusion
Incorporating BIM technology in scaffolding design and construction processes through the creation of simulated construction videos provides numerous benefits. It allows stakeholders to visualize the entire scaffolding operation, identify potential issues, and optimize the design and construction sequences. By following the outlined steps, industry professionals can create BIM simulated construction videos for supporting scaffolding that enhance efficiency, safety, and overall project success.




