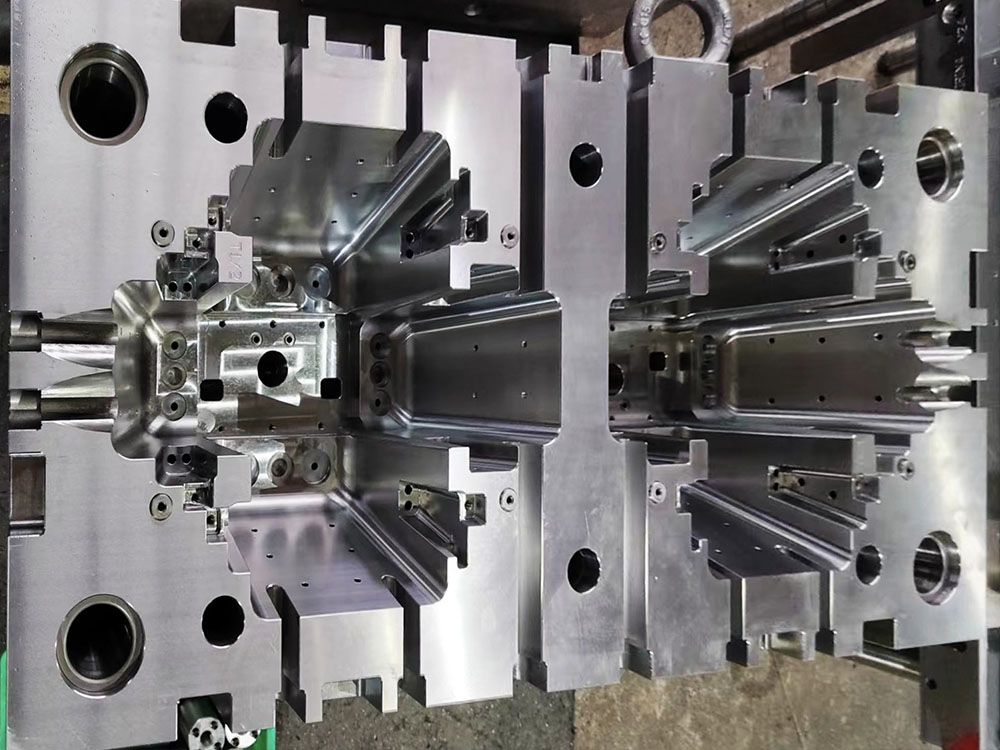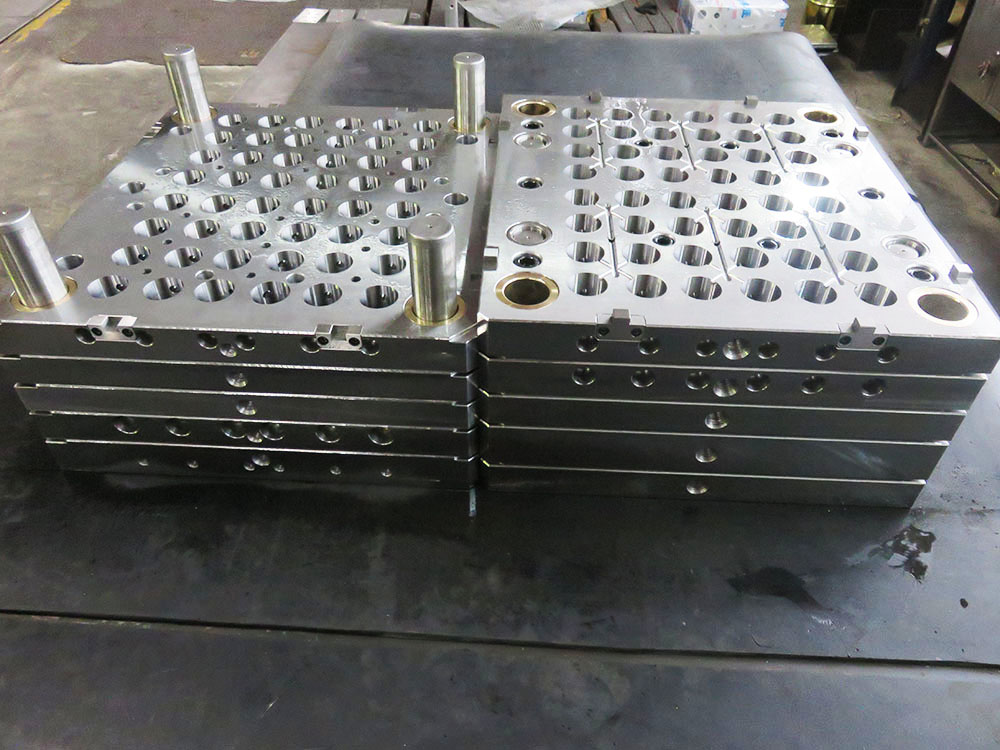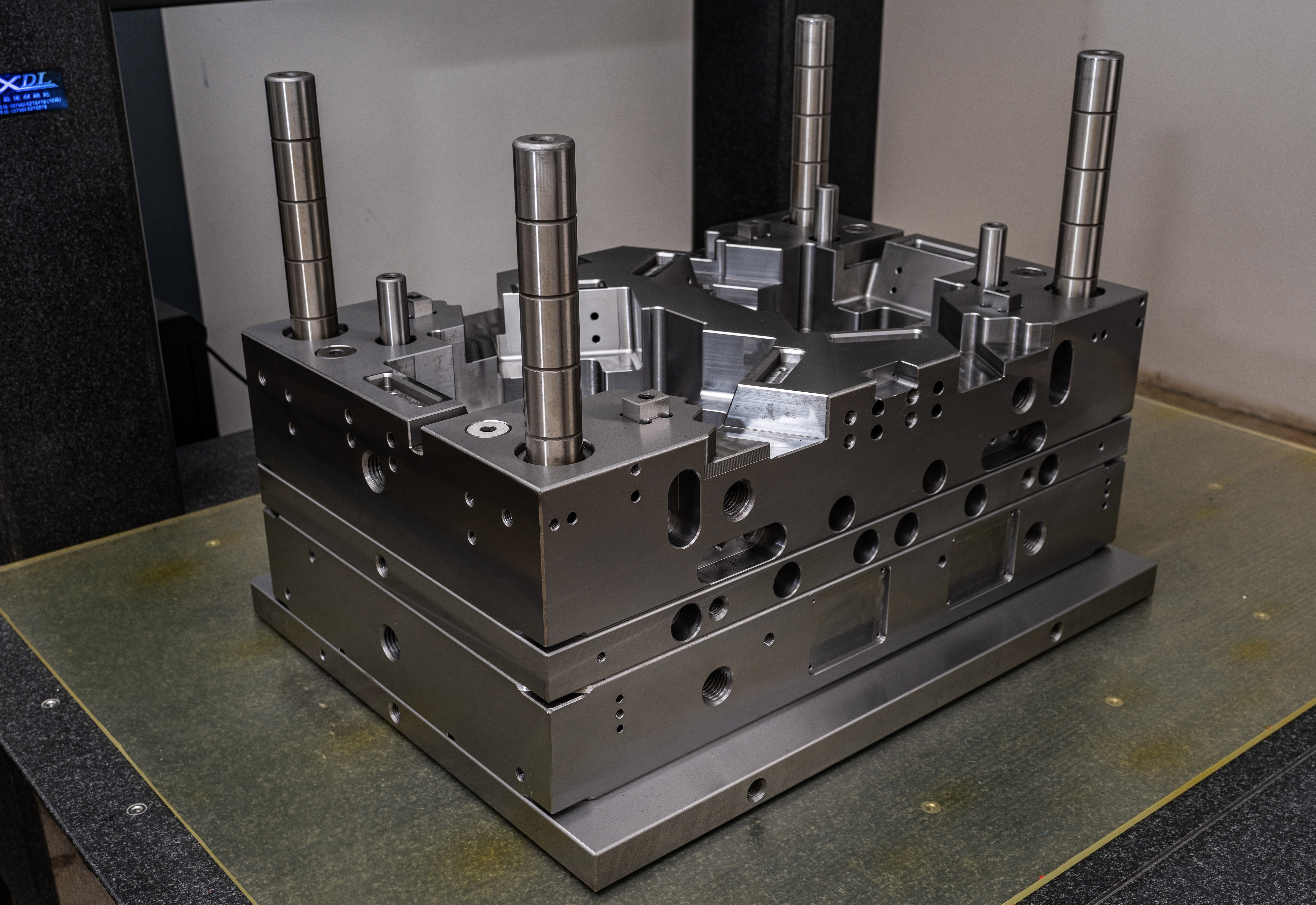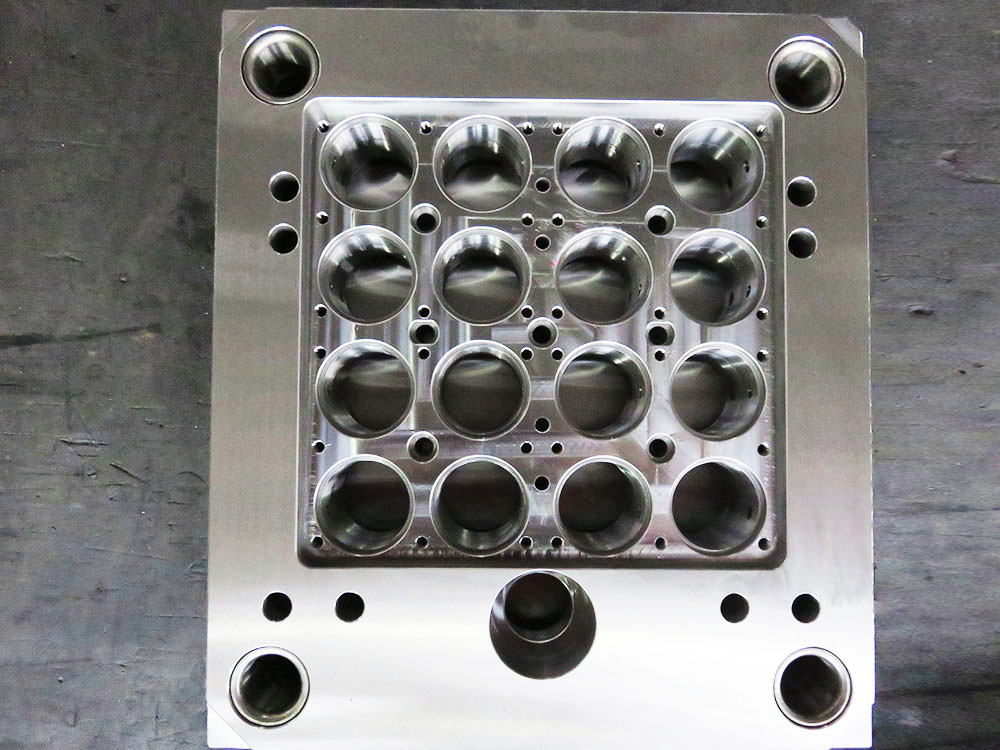How to Interpret Engineering Drawings of Diagonal Guide-Post Scaffolds
In the mold base industry, the interpretation of engineering drawings is a crucial skill that ensures seamless communication between engineers, manufacturers, and other stakeholders. This article aims to provide a comprehensive guide on how to interpret engineering drawings specifically for diagonal guide-post scaffolds.
Understanding the Basics
To effectively interpret engineering drawings of diagonal guide-post scaffolds, it is essential to have a solid understanding of the basic concepts. Diagonal guide-post scaffolds are a type of scaffolding system used in construction projects, providing stability and support to workers at elevated heights. The engineering drawing will depict the various components and dimensions required to construct the scaffold accurately.
Components and Dimensions
The engineering drawing of a diagonal guide-post scaffold typically includes detailed information about its components and dimensions. It will outline the required materials, such as pipes, couplers, braces, and platforms, along with their specific sizes and quantities. Understanding these components and their respective dimensions is crucial for the successful implementation of the scaffold.
The components' dimensions are often represented using standardized symbols and abbreviations. For example, pipes may be indicated by symbols such as "Ø" followed by a numerical value representing the diameter. Similarly, couplers may be represented by symbols such as "CL" followed by a numerical value representing the required quantity.
Assembly Instructions
Along with the components and dimensions, the engineering drawing will also provide assembly instructions for constructing the diagonal guide-post scaffold. These instructions typically include step-by-step procedures for assembling each component, connecting them correctly, and ensuring the overall stability and safety of the scaffold.
The assembly instructions may also include specific torque values for tightening bolts, nuts, and couplers to ensure the scaffold's structural integrity. It is important to strictly adhere to these instructions to avoid any construction errors that may compromise the safety of the workers.
Symbols and Annotations
Engineering drawings of diagonal guide-post scaffolds often contain various symbols and annotations that provide additional information and clarify specific details. These symbols and annotations may indicate load capacities, required surface finishes, specific welding techniques, or any additional safety precautions.
Familiarize yourself with these symbols and annotations by referring to a comprehensive engineering drawing symbol chart. This will ensure accurate interpretation and facilitate effective communication between different stakeholders involved in the construction process.
Reviewing and Verifying the Drawing
Before proceeding with the construction of the diagonal guide-post scaffold, it is crucial to review and verify the engineering drawing thoroughly. Take note of any discrepancies, missing dimensions, or unclear instructions. Seek clarification from the engineer or designer responsible for the drawing if necessary.
Additionally, ensure that all the necessary approvals and permits are obtained before commencing the construction process. This will help prevent any legal or safety issues that may arise due to non-compliance with regulations.
Conclusion
In conclusion, the interpretation of engineering drawings of diagonal guide-post scaffolds plays a vital role in ensuring the successful and safe construction of these scaffolding systems. By understanding the basics, components, dimensions, assembly instructions, symbols, and annotations, you will be well-equipped to interpret these drawings effectively. Remember to review and verify the drawing before proceeding with construction, and always prioritize safety and compliance with regulations.




