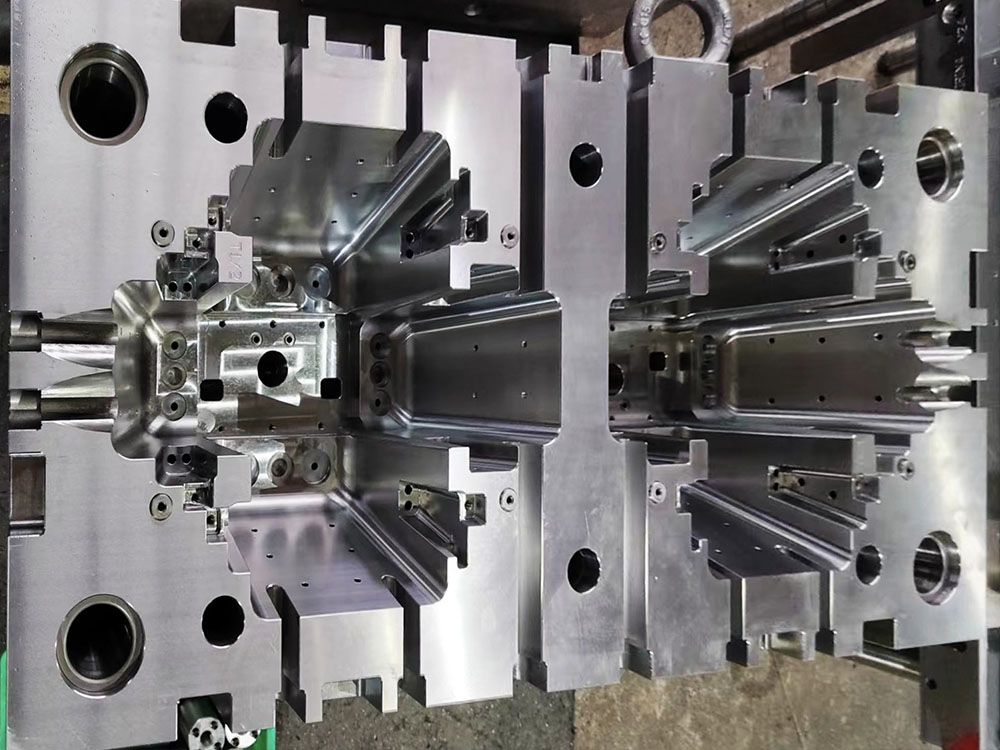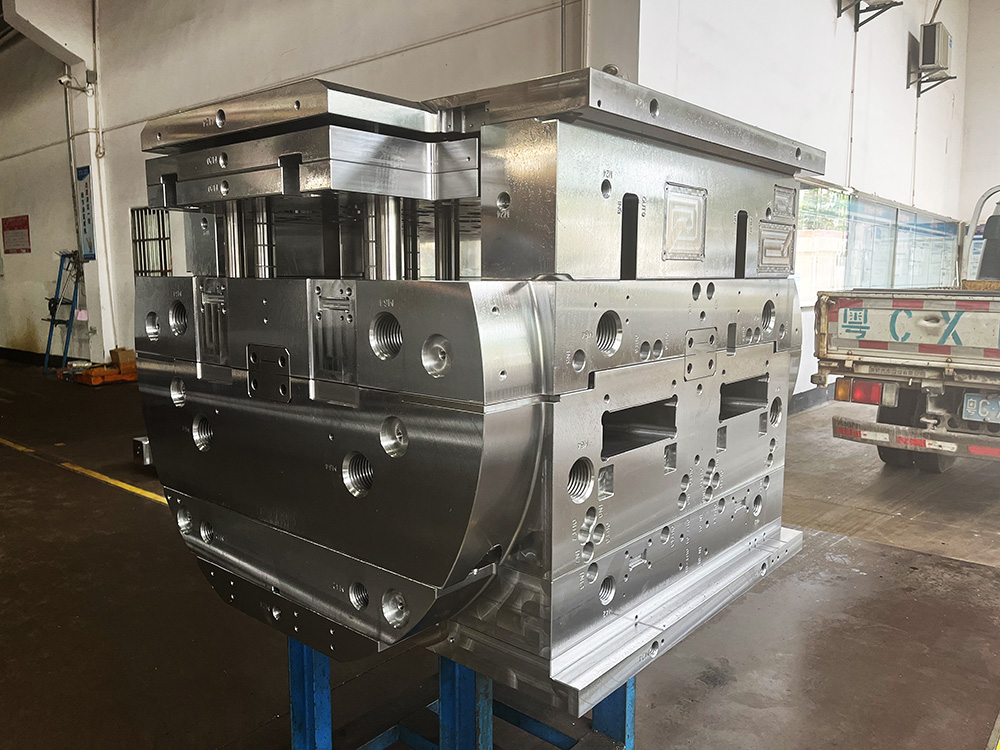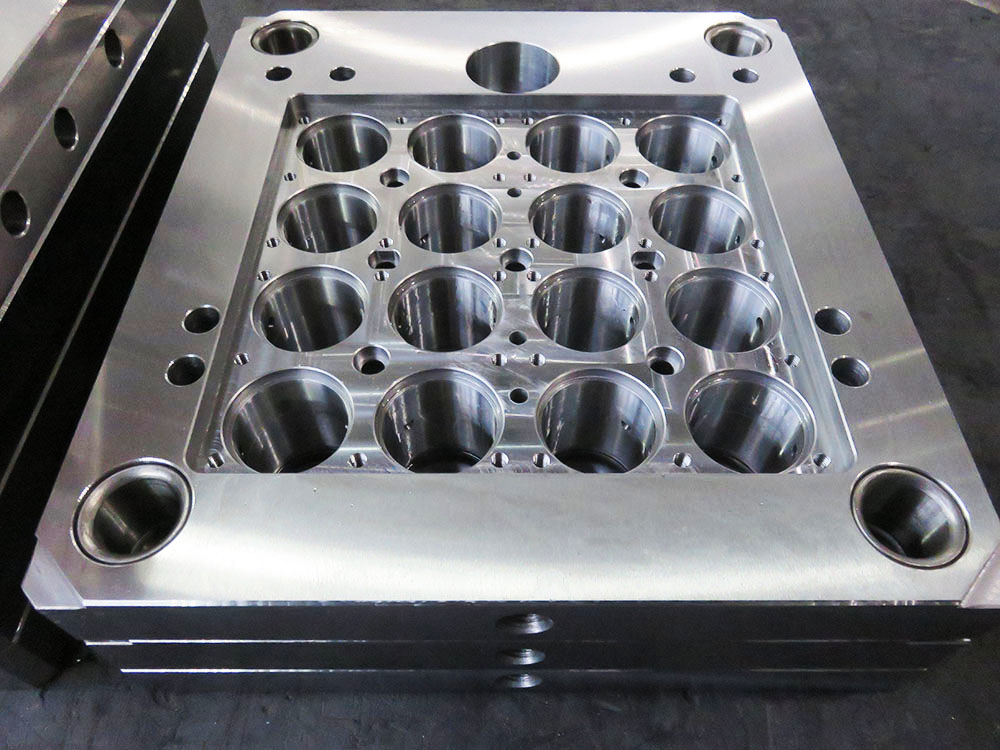How to build a support frame for a staircase template
Mold Base Industry Article
Introduction: Building a support frame for a staircase template is an essential step in the construction process. The support frame provides stability and ensures precise alignment during the installation of the staircase. In this article, we will discuss the step-by-step process of building a support frame for a staircase template in the mold base industry.
Step 1: Gather the necessary materials and tools
Before beginning the construction process, gather the following materials and tools: - Wooden boards or metal framing - Screws or nails - Measuring tape - Level - Circular saw or a hand saw - Drill machine
Step 2: Measure and mark the area
Measure the area where the staircase will be installed. Mark the dimensions for the support frame on the floor using a measuring tape, making sure to account for the desired dimensions of the staircase. Use a pencil or a marker to mark the positions accurately.
Step 3: Cut the wooden boards or metal framing
Using a circular saw or a hand saw, cut the wooden boards or metal framing according to the marked dimensions. Take precise measurements and ensure the boards or framing pieces are accurately cut to avoid any instability or misalignment issues later on.
Step 4: Assemble the support frame
Begin assembling the support frame by placing the cut wooden boards or metal framing in their designated positions. Use screws or nails to securely attach the pieces together at the joints. Make sure the joints are flush and secure, as this will provide the necessary stability for the staircase.
Step 5: Check for levelness
Use a level to ensure that the support frame is level and plumb. Adjust the frame as necessary to achieve a perfect level. This step is vital as any discrepancies in the frame's levelness will result in an uneven staircase installation.
Step 6: Attach the support frame to the floor
Once the support frame is level, secure it to the floor using screws or nails. This step is crucial to maintain stability and prevent any movement during the installation of the staircase template. Ensure that the support frame is securely fastened to the floor to avoid any accidents or misalignments.
Step 7: Test the support frame
Finally, test the support frame by applying pressure to different areas. Ensure that it remains stable and does not wobble. If there are any loose joints or instability issues, reinforce the frame with additional screws or braces.




