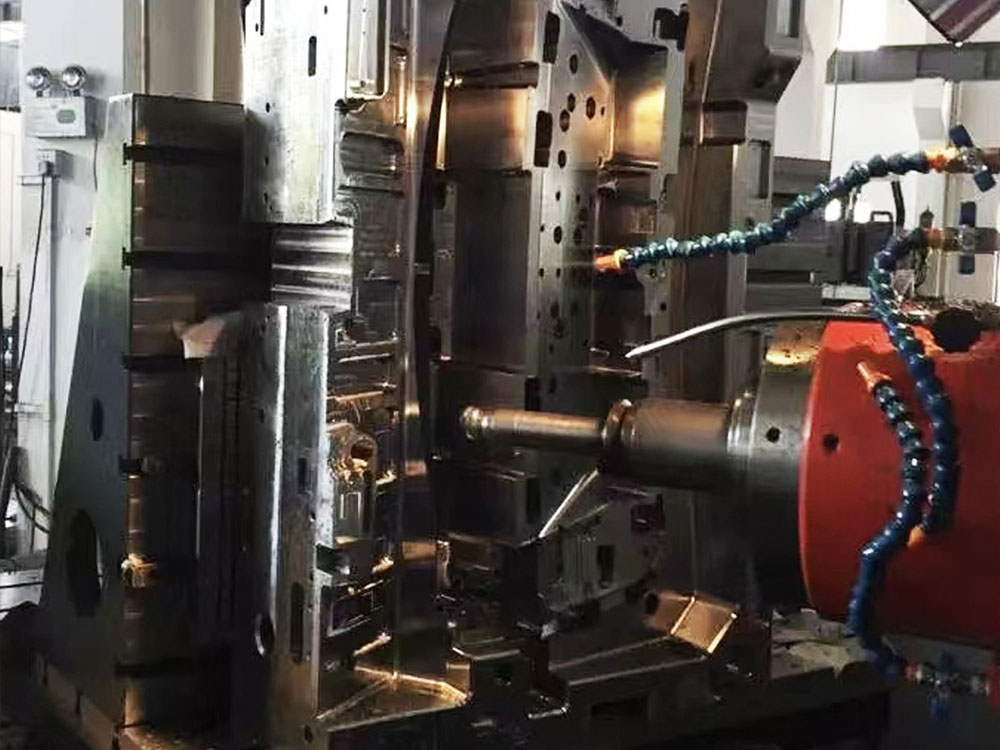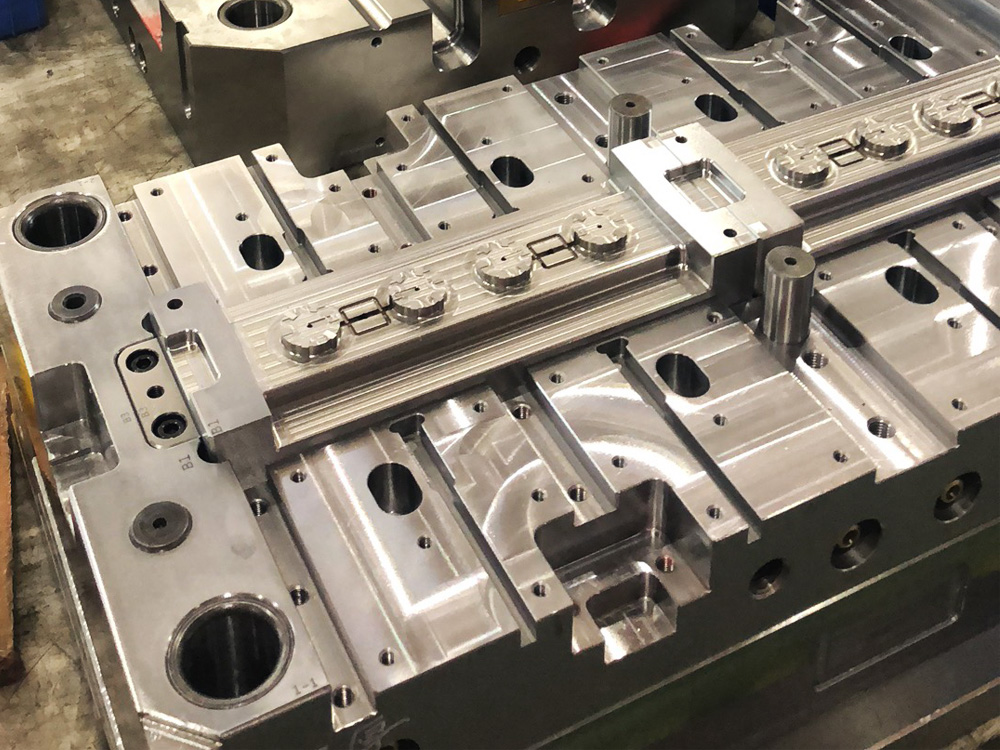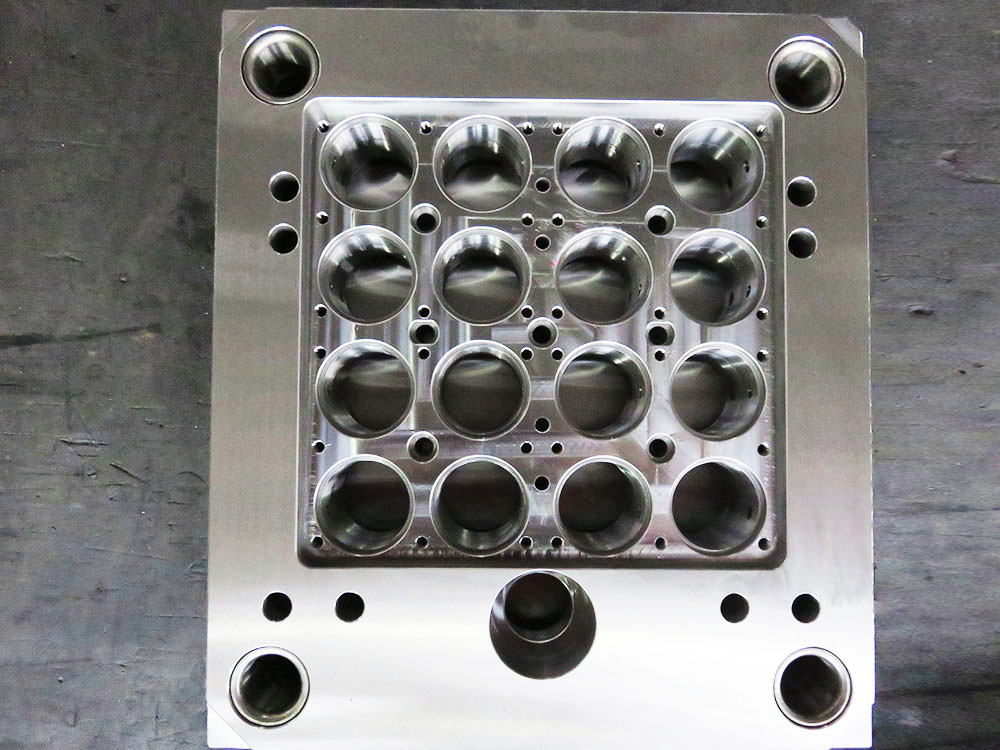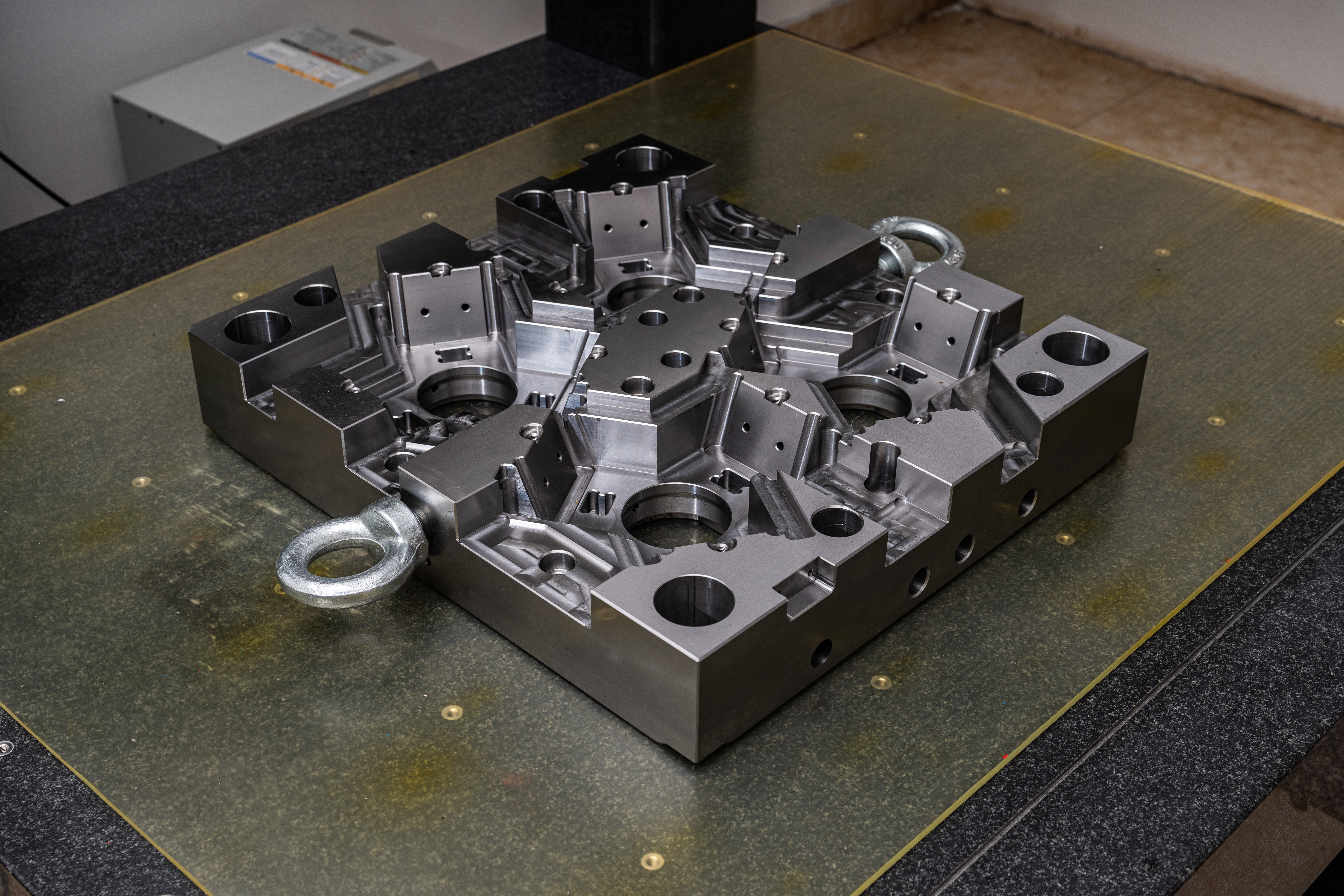How to Interpret Dimensions on Factory Layout Drawings in the Mold Base Industry
Factory layout drawings are essential for the efficient operation and organization of a manufacturing facility, especially in the mold base industry. These drawings provide a visual representation of the factory's floor plan, equipment placement, and dimensions. Interpreting dimensions accurately is crucial to ensure proper equipment layout and workflow optimization. This article will guide you on how to interpret dimensions on factory layout drawings in the mold base industry.
Understanding the Scale
The first step in interpreting dimensions on factory layout drawings is understanding the scale used. The scale is a ratio that represents the relationship between the size on the drawing and the actual size of the object or space in the factory. Common scales used in factory layout drawings include 1:100, 1:200, and 1:500. It is crucial to identify the scale used on the drawing before interpreting the dimensions.
Integrating Units of Measurement
Factory layout drawings will often include dimensions expressed in various units of measurement, such as millimeters, inches, or feet. It is important to familiarize yourself with the units of measurement used and convert them if necessary for a better understanding.
Identifying Key Dimensions
In factory layout drawings, key dimensions are often highlighted to emphasize their importance in equipment placement, clearance, and workflow. These dimensions can include distances between machines, clearance zones, aisle widths, and areas designated for specific activities. Identifying these key dimensions is crucial for a successful interpretation of the drawing.
Recognizing Symbols and Annotations
Factory layout drawings may contain symbols and annotations that provide additional information about the dimensions and layout. Familiarize yourself with commonly used symbols, such as arrows indicating directions, circles representing equipment, and crosshatches indicating specific areas. Annotations can provide important details about the dimensions, equipment specifications, or any special requirements.
Verifying Consistency and Accuracy
Before implementing the factory layout based on the drawing, it is important to verify the consistency and accuracy of the dimensions. Cross-reference the dimensions with any equipment specifications, regulations, and guidelines to ensure compliance. Additionally, double-check if the dimensions align with the intended workflow and ergonomic considerations to optimize the factory layout.
Consulting with Experts
Interpreting dimensions on factory layout drawings can be challenging, especially for complex layouts in the mold base industry. When in doubt, it is always recommended to consult with experts, such as industrial engineers or experienced professionals in the field. Their expertise and knowledge can provide valuable insights and ensure accurate interpretation of the dimensions.
Conclusion
Interpreting dimensions on factory layout drawings is crucial for effective facility organization and workflow optimization in the mold base industry. By understanding the scale, integrating units of measurement, identifying key dimensions, recognizing symbols and annotations, verifying consistency and accuracy, and consulting with experts, you can ensure a successful interpretation of dimensions and create an efficient factory layout.




