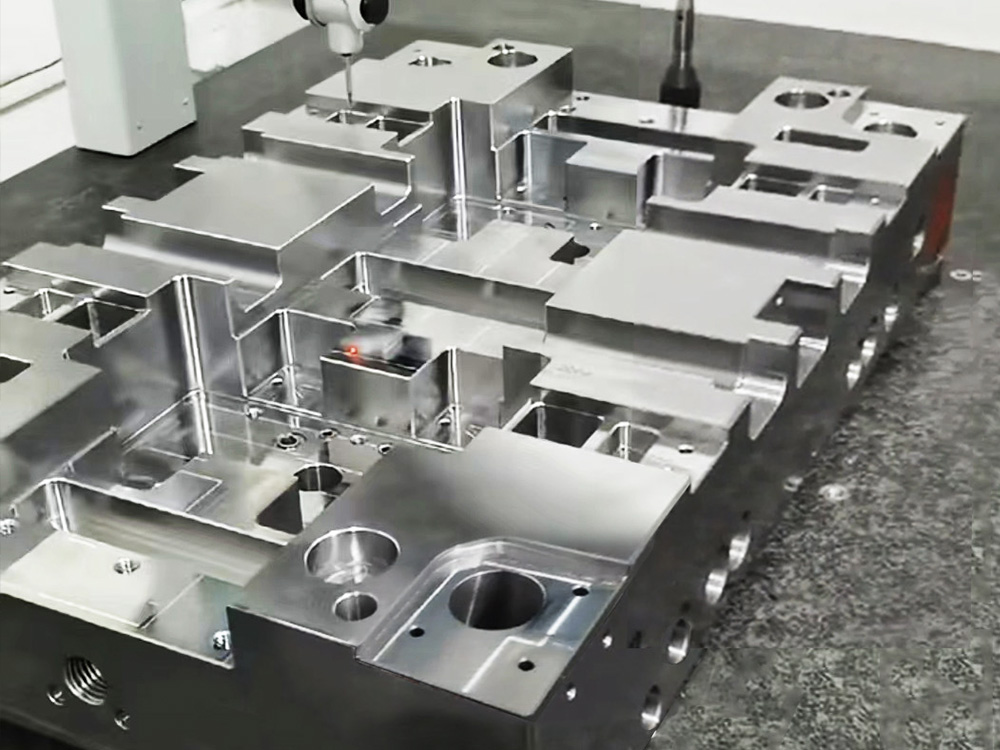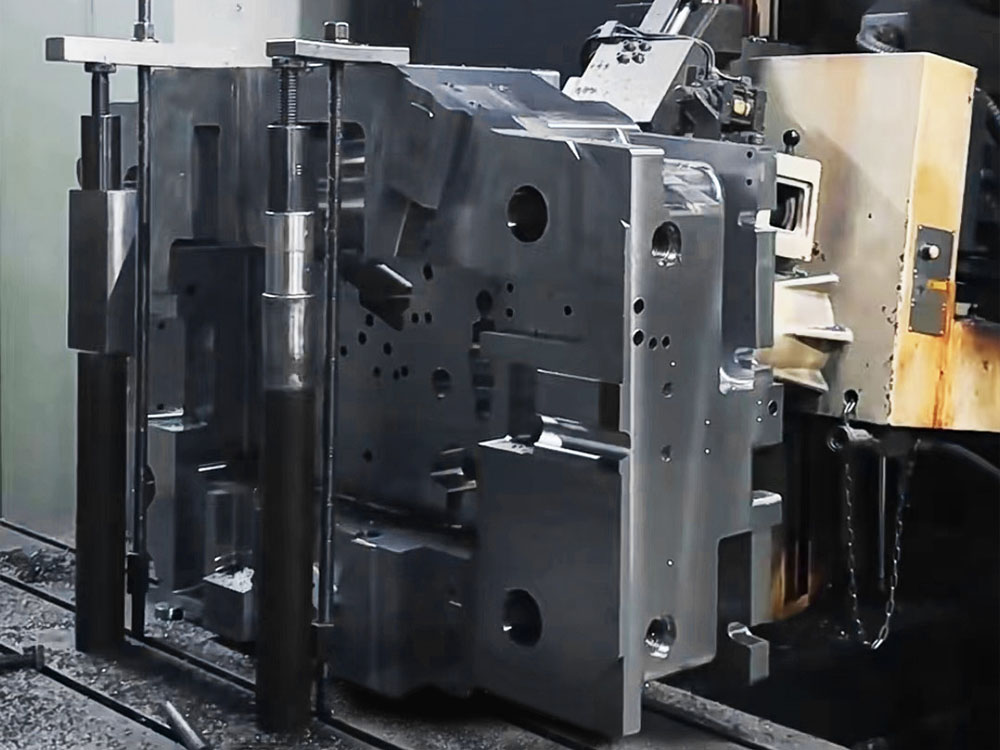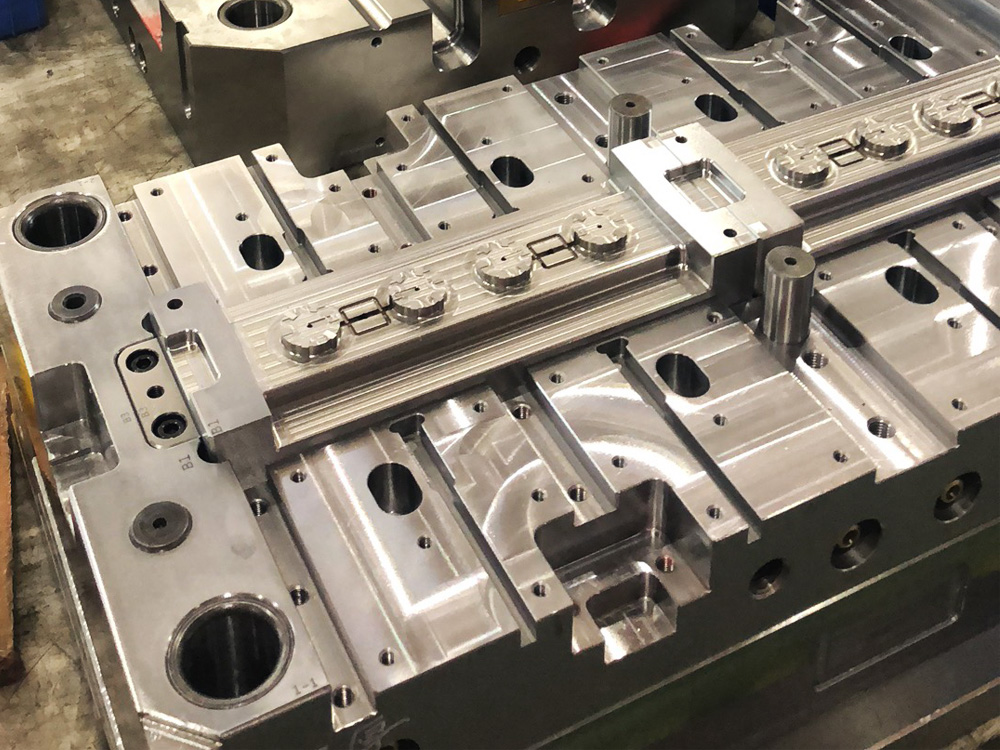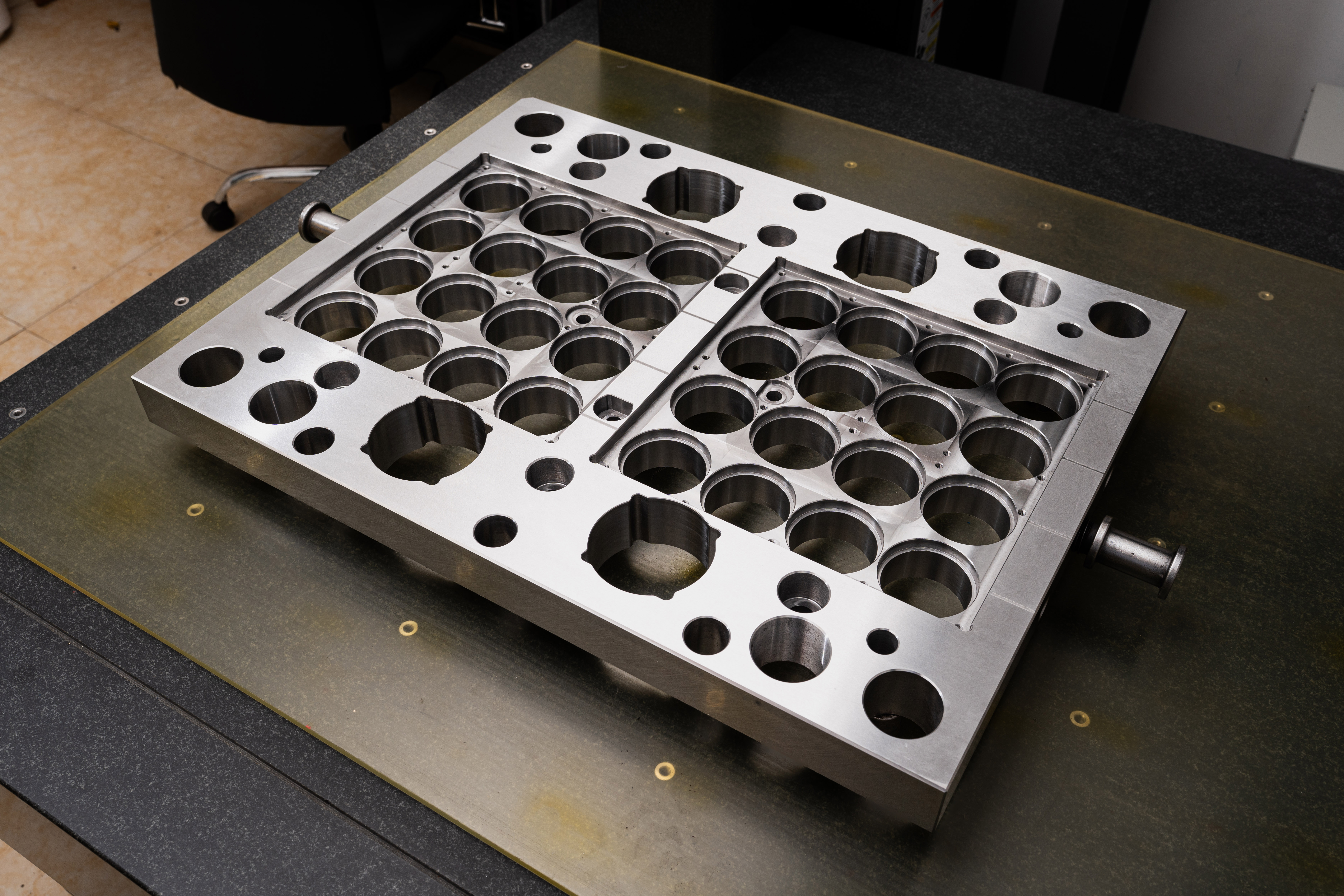Constructing a Support Framework for a 7.8 Meter Floor Height in the Mold Base Industry
In the mold base industry, constructing a support framework for different floor heights is crucial to ensure stability and safety within the manufacturing process. This article will provide a step-by-step guide on how to construct a support framework specifically for a 7.8-meter floor height.
Step 1: Assessing the Load Capacity
The first step in constructing a support framework for a 7.8-meter floor height is to assess the load capacity required. This is essential in determining the appropriate materials and structural design for the support framework. Factors to consider include the weight of the mold base, any additional equipment or machinery, and the overall load-bearing capacity of the support system.
Step 2: Designing the Support Framework
Once the load capacity has been determined, the next step is to design the support framework. This involves creating a detailed plan that outlines the dimensions, materials, and configuration of the support system. It is recommended to consult with structural engineers or specialists to ensure the design is safe and in compliance with relevant building codes and regulations.
Step 3: Selecting the Appropriate Materials
Choosing the right materials for the support framework is crucial to ensure its stability and longevity. Steel is often the preferred choice in the mold base industry due to its high strength-to-weight ratio and durability. Selecting the appropriate grade of steel is essential, considering factors such as load capacity, corrosion resistance, and environmental conditions.
Step 4: Constructing the Support Columns
The support columns are the main vertical elements of the framework that provide stability and load-bearing capacity. They should be constructed based on the design specifications and using the selected materials. The number of support columns required depends on the load capacity and the layout of the mold base. It is necessary to ensure proper spacing and alignment between the columns to evenly distribute the load.
Step 5: Adding Horizontal Beams
Horizontal beams are essential components that connect the support columns, provide additional stability, and distribute the load evenly. These beams should be installed according to the design plan, ensuring proper alignment and attachment to the support columns. Welding or bolting techniques can be used, depending on the design and materials chosen.
Step 6: Securing the Foundation
The foundation is a critical element in supporting the entire framework. It should be constructed using strong and stable materials, such as reinforced concrete, to ensure the stability and longevity of the support system. The foundation should be designed to distribute the load evenly and prevent uneven settling or shifting.
Step 7: Regular Inspections and Maintenance
Once the support framework for the 7.8-meter floor height has been constructed, regular inspections and maintenance should be conducted. This includes checking for any signs of wear, damage, or structural changes that may affect the stability of the system. Prompt repairs or reinforcement should be carried out if necessary, to maintain a safe working environment.
In conclusion, constructing a support framework for a 7.8-meter floor height in the mold base industry requires careful planning, design, and selection of appropriate materials. Following the steps outlined in this article will help ensure the stability, safety, and longevity of the support system, providing a solid foundation for the mold base manufacturing process.




