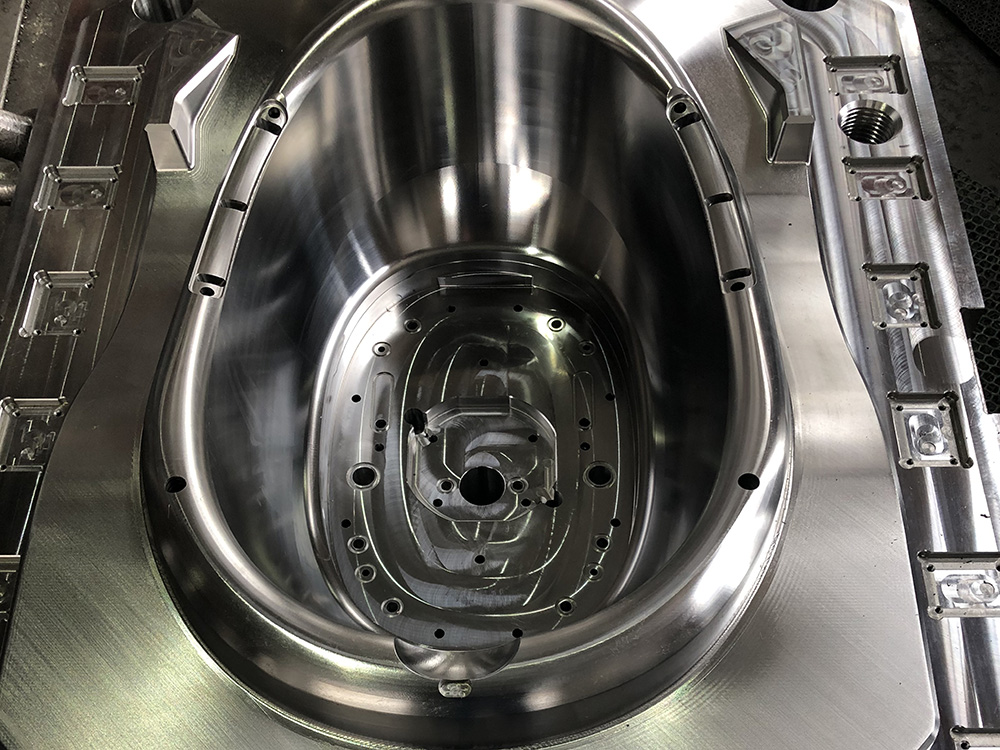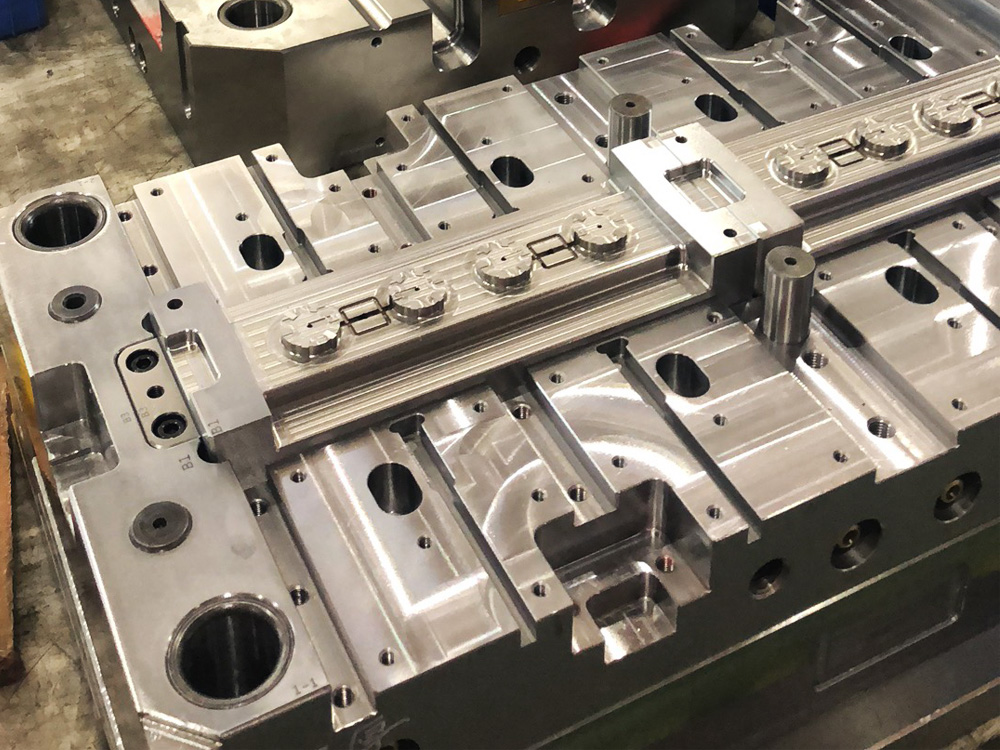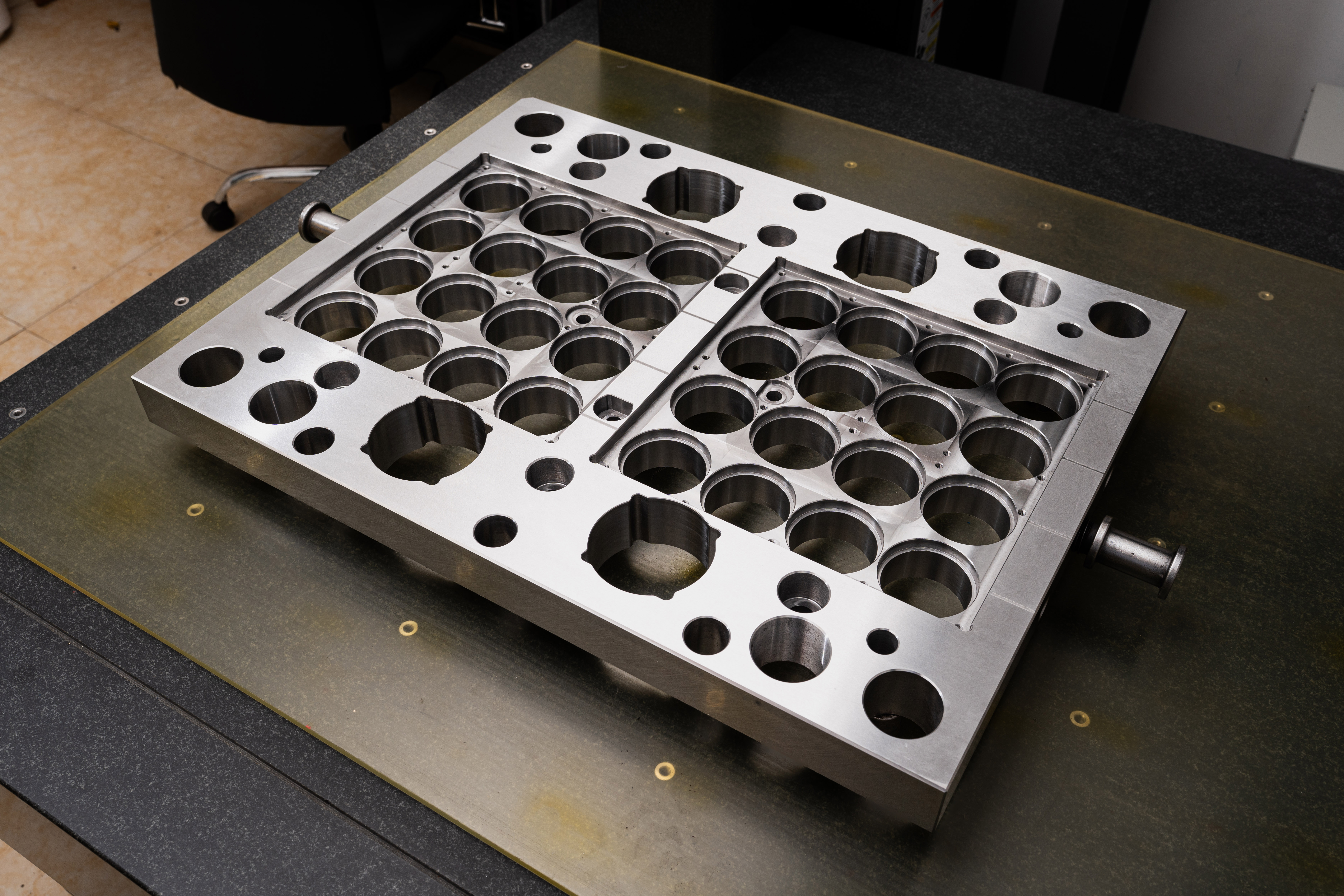How to Calculate the Support Formwork for an Elevated Bridge
The support formwork for an elevated bridge plays a vital role in ensuring the stability and safety of the structure. Proper calculation of the support formwork is crucial to ensure the bridge can withstand the loads it will be subjected to. In this article, we will discuss the step-by-step process of calculating the support formwork for an elevated bridge.
Step 1: Determine the Design Loads
The first step in calculating the support formwork is to determine the design loads that the bridge will need to bear. These design loads include dead loads, live loads, wind loads, and other potential loads such as earthquake loads. The design loads are specified in the bridge design code or standards applicable to the project.
Step 2: Calculate the Total Design Load
Once the design loads are determined, the next step is to calculate the total design load that the support formwork needs to withstand. This involves summing up all the design loads, taking into account any load combinations specified in the design code.
Step 3: Determine the Spacing and Size of the Formwork Supports
In this step, the spacing and size of the formwork supports are determined based on the total design load. The supports need to be spaced at a distance that can adequately distribute the load to prevent any excessive stress on individual supports. The size of the supports should be determined based on the load-bearing capacity of the chosen material, such as steel or concrete.
Step 4: Calculate the Load on Each Support
Once the spacing and size of the supports are determined, the load on each support can be calculated. This involves dividing the total design load by the number of supports. The load distribution should be uniform to ensure the stability of the support formwork.
Step 5: Verify the Load Capacity of the Supports
In this step, the load capacity of the chosen material for the support formwork needs to be verified. This can be done by referring to the material specifications and load capacity tables provided by manufacturers. The load on each support should not exceed its load-bearing capacity.
Step 6: Design the Formwork System
Once the load capacity of the supports is verified, the next step is to design the formwork system. This includes determining the formwork material, formwork construction method, and any additional reinforcement required for the support formwork. The design should comply with the relevant safety codes and standards.
Step 7: Install the Support Formwork
The final step is to install the support formwork according to the designed specifications. This involves assembling and securing the formwork supports, ensuring proper alignment and stability of the structure. The support formwork should be inspected and tested for its load-bearing capacity before commencing the construction of the bridge.
In conclusion, calculating the support formwork for an elevated bridge is a detailed and precise process that requires expertise in structural engineering. By following the above steps, engineers can ensure the stability and safety of the bridge during construction and throughout its service life.




