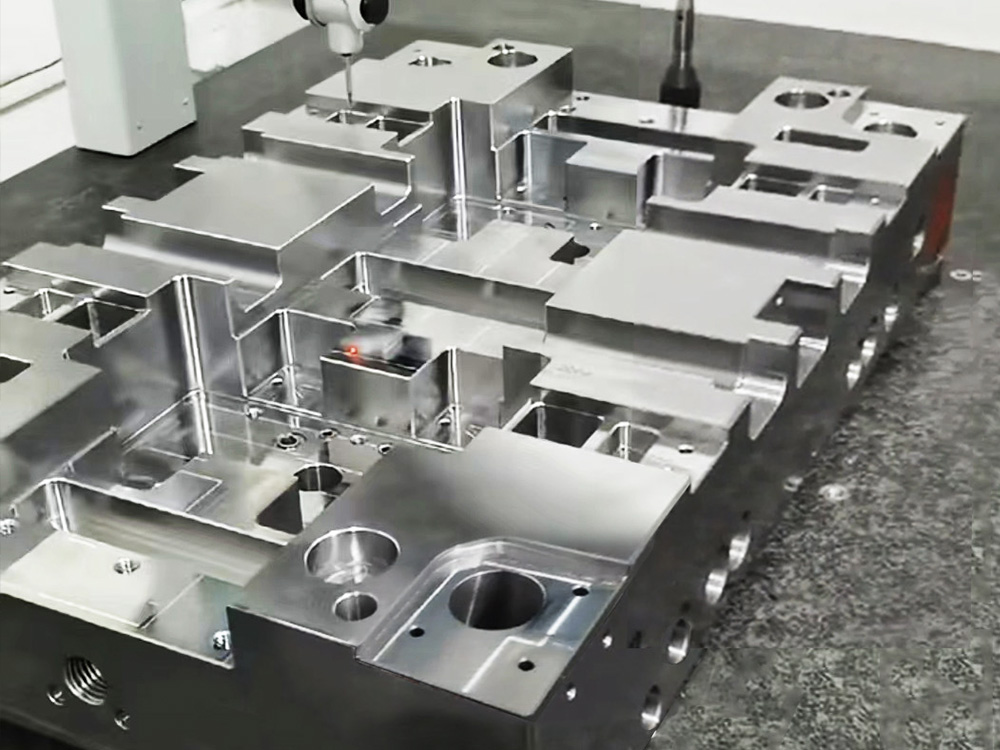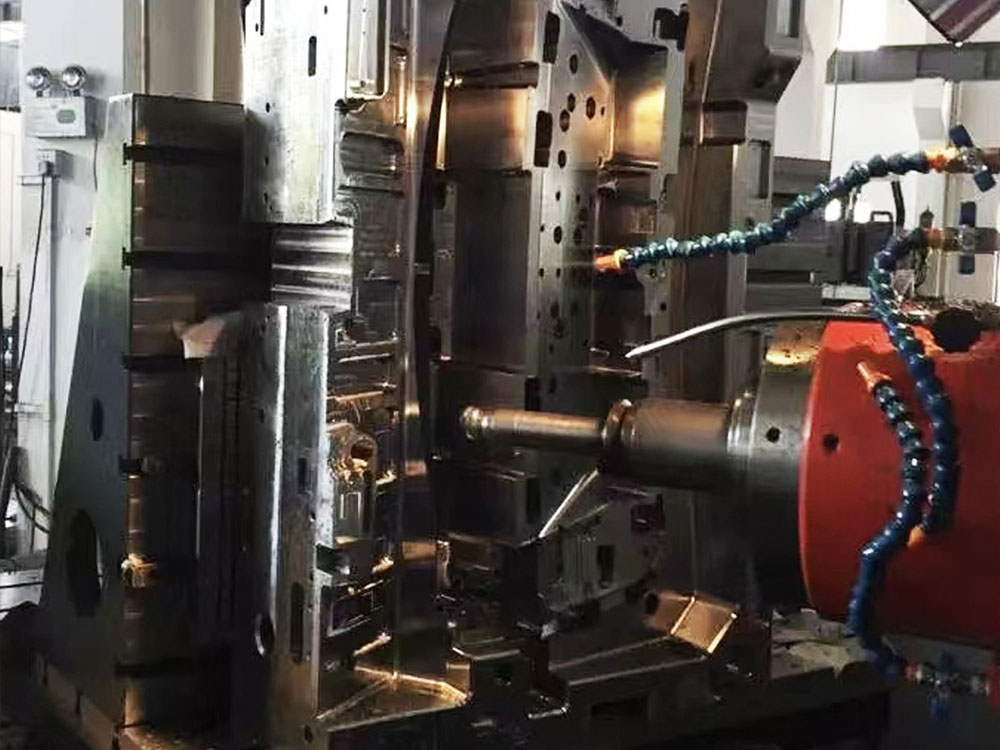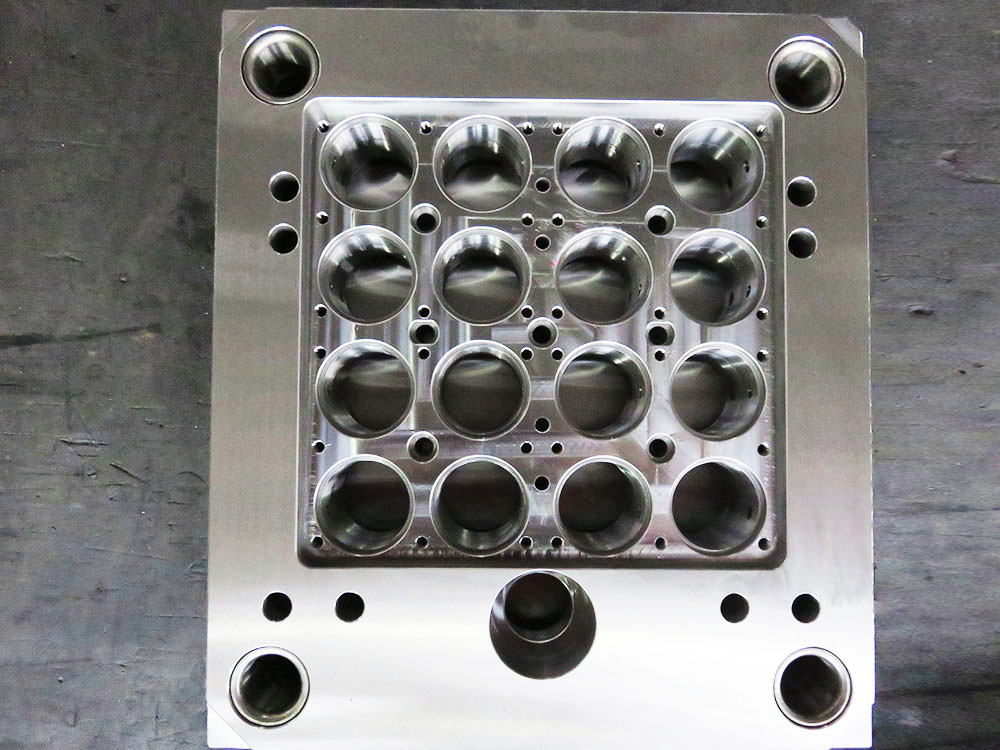How to Create a CAD Drawing of a Diagonal Column Mold Frame
Creating a CAD drawing of a diagonal column mold frame in the Mold Base industry requires careful planning and precise execution. This article will provide a step-by-step guide on how to create a detailed CAD drawing of a diagonal column mold frame.
Step 1: Gather the necessary information
Before starting the CAD drawing, gather all the necessary information about the diagonal column mold frame. This includes its dimensions, materials, and any specific design requirements. Having a clear understanding of the requirements will ensure accuracy in the CAD drawing.
Step 2: Start with a basic sketch
Begin by creating a basic sketch of the diagonal column mold frame. It is essential to accurately represent the overall shape, dimensions, and features of the mold frame in the sketch. Use reference points to maintain an accurate scale throughout the CAD drawing.
Step 3: Use CAD software to create the 3D model
Import the basic sketch into CAD software such as AutoCAD or SolidWorks. Begin by creating a 3D model of the diagonal column mold frame using the sketch as a reference. Consider the different components and features of the mold frame, such as the diagonal columns, base plates, and connecting structures.
Step 4: Incorporate the required details
Once the basic 3D model is complete, incorporate all the required details into the CAD drawing. This includes dimensions, tolerances, material specifications, and any additional design requirements. Pay close attention to the accuracy of the dimensions to ensure the proper fit of the mold frame.
Step 5: Verify the design
Before finalizing the CAD drawing, it is crucial to verify the design for any errors or inconsistencies. Conduct a thorough review of the drawing to check for any missing or incorrect details. Use the software's analysis tools to ensure the structural integrity and functionality of the diagonal column mold frame.
Step 6: Finalize the CAD drawing
Once the design has been verified, make any necessary adjustments and finalize the CAD drawing of the diagonal column mold frame. Ensure that all information is correctly labeled and organized for easy interpretation. Add annotations and symbols as needed for clarity.
Step 7: Generate manufacturing files
After the CAD drawing is finalized, generate the necessary manufacturing files, including 2D drawings and part files. These files will provide detailed instructions for the production of the diagonal column mold frame.
Conclusion
Creating a CAD drawing of a diagonal column mold frame requires attention to detail and precision. By following these steps, you can create a professional and accurate CAD drawing that will serve as a blueprint for the manufacturing process.




