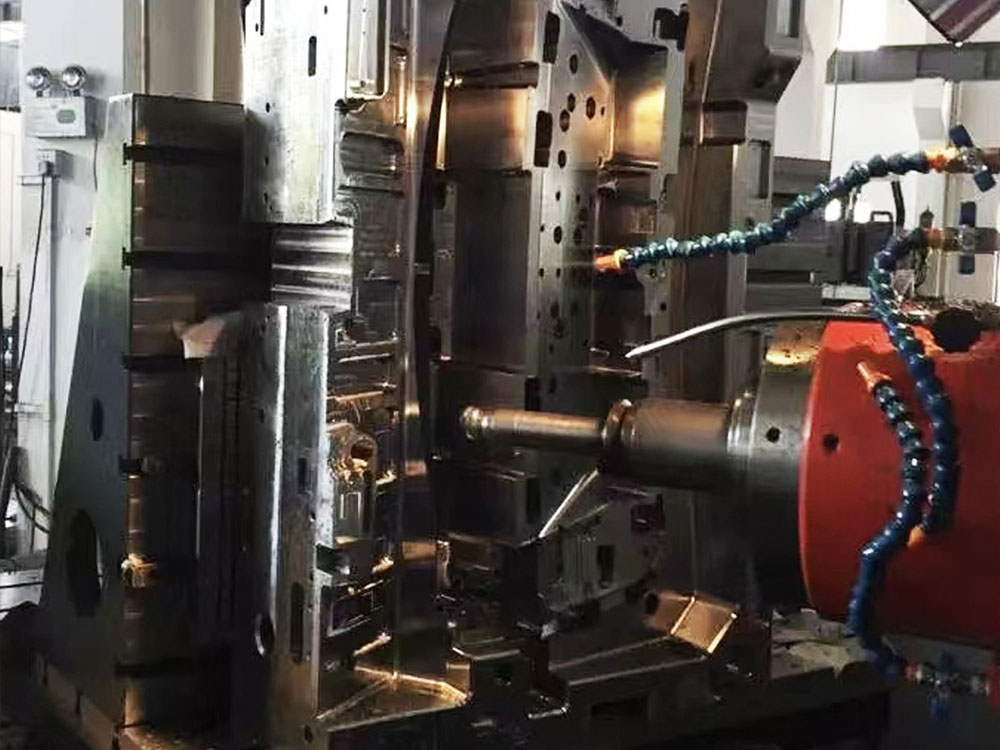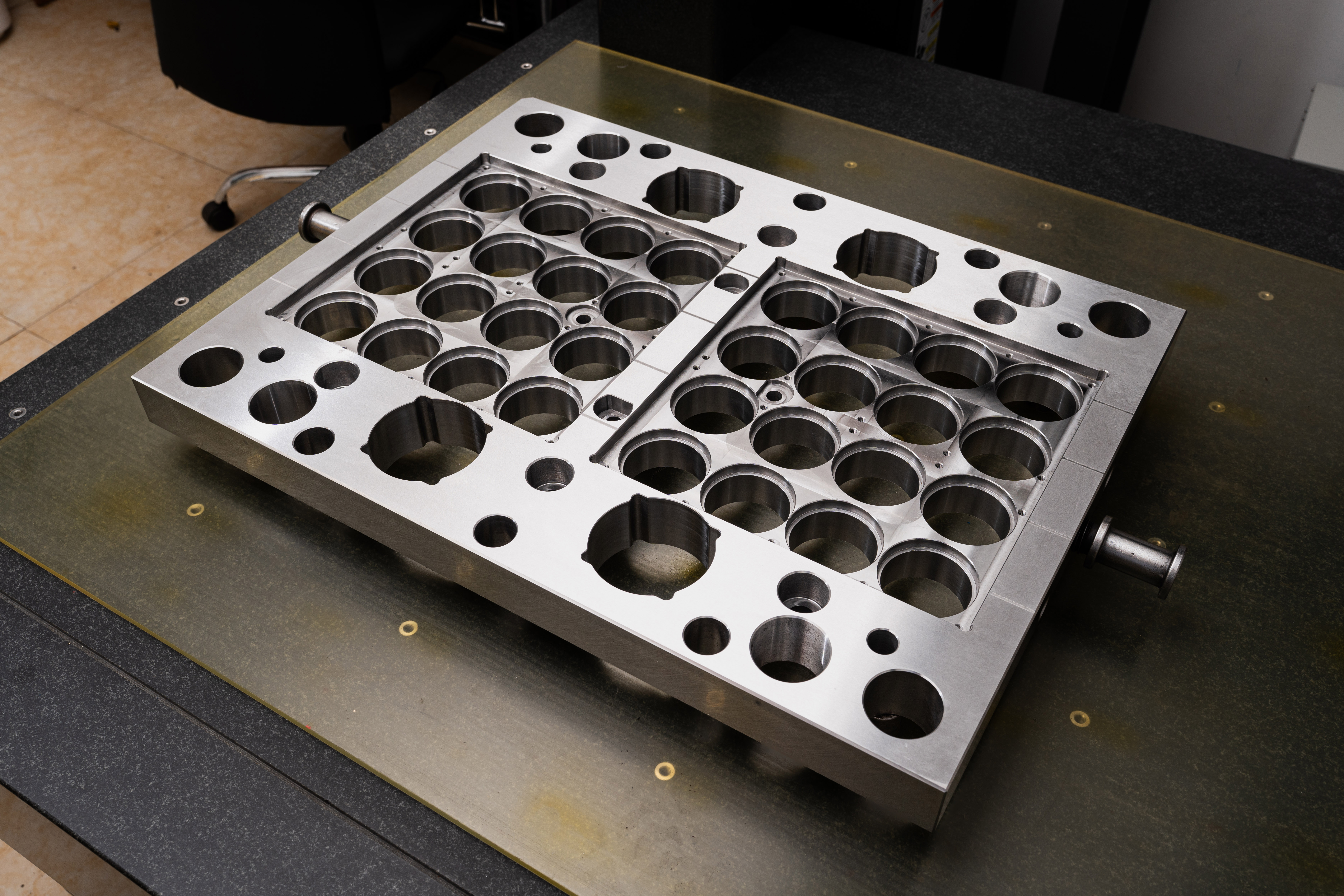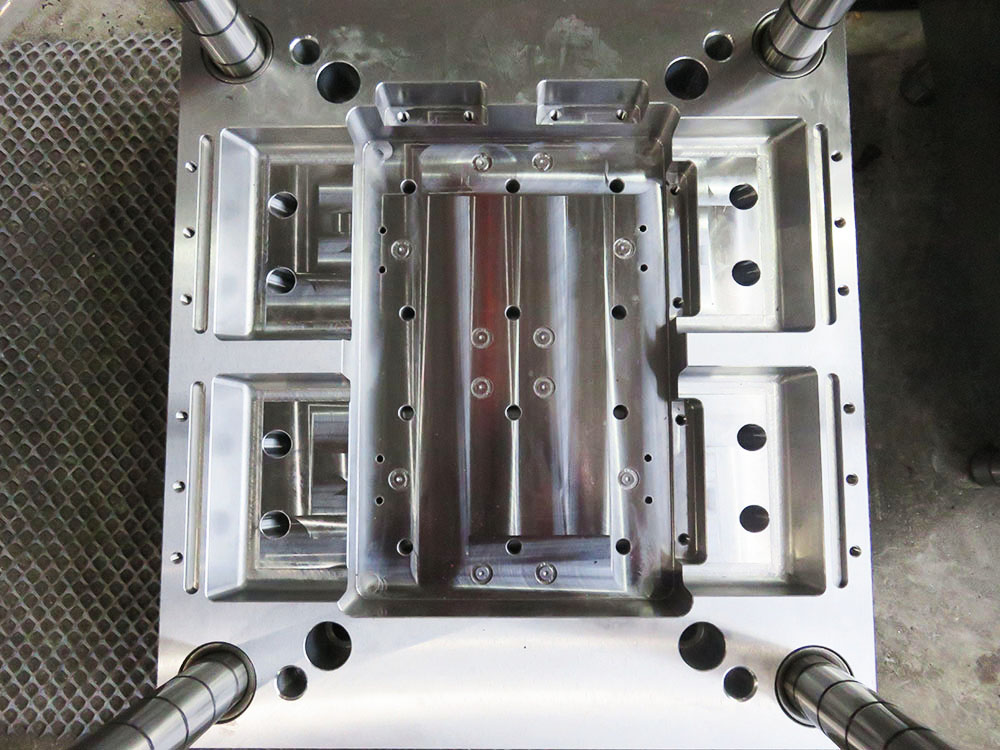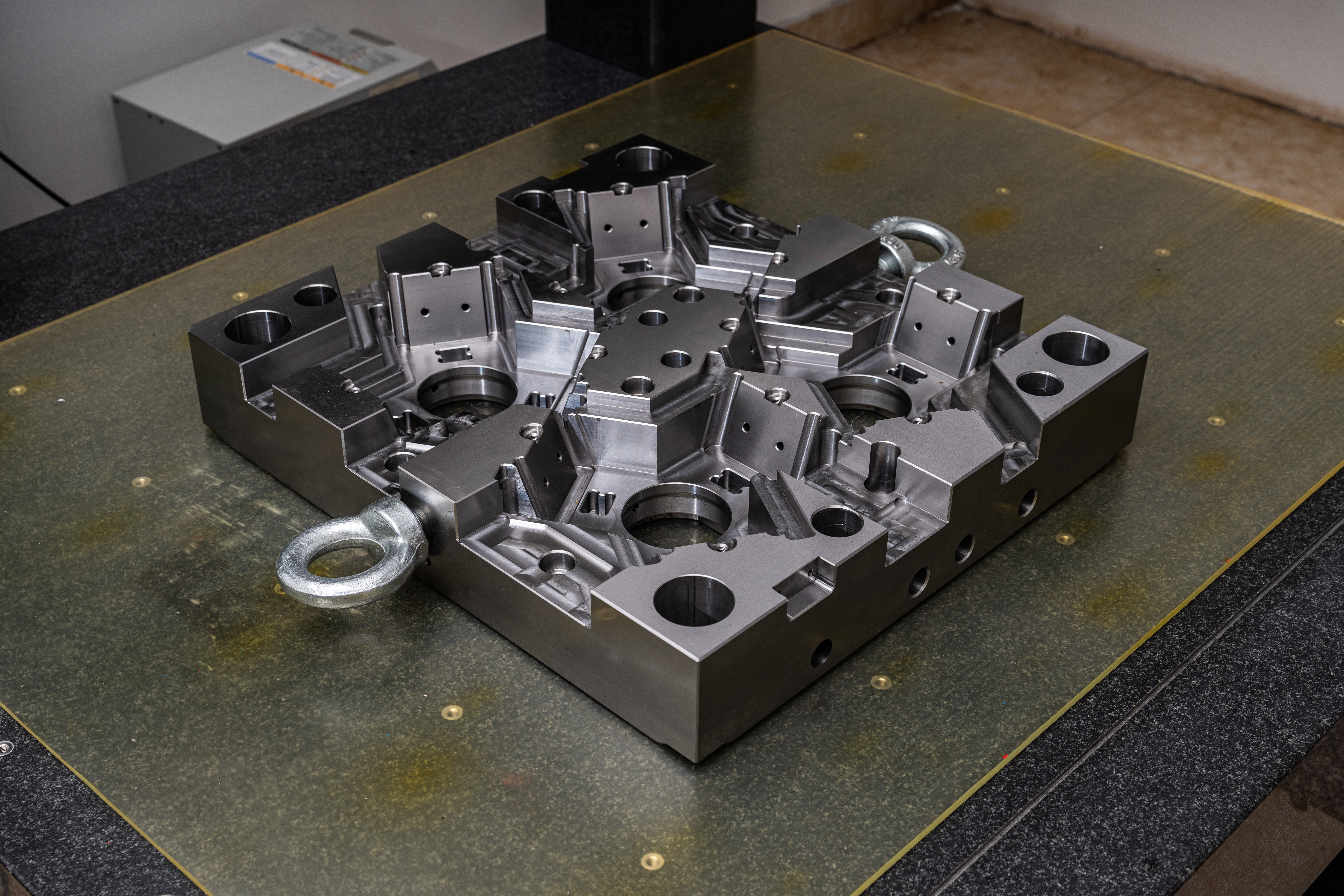How to Retrieve Architectural Drawings from CAD in the Mold Base Industry
In the mold base industry, retrieving architectural drawings from Computer-Aided Design (CAD) software is a crucial task. These drawings serve as the foundation for the manufacturing of high-quality mold bases. In this article, we will discuss the step-by-step process of retrieving architectural drawings from CAD, ensuring clear organization and professional content.
Step 1: Launch the CAD Software
Begin by launching the CAD software on your computer. This software is specifically designed for creating, editing, and viewing architectural drawings. Once the software is launched, you will be presented with a user-friendly interface that allows you to access various tools and functions.
Step 2: Open the Desired Project
Within the CAD software, locate the project file containing the architectural drawing you wish to retrieve. This file is typically saved with a specific format, such as .dwg or .dxf. Once you have located the file, open it within the CAD software by selecting the "Open" option from the file menu.
Step 3: Navigate through the Drawing
Once the project file is open, you can navigate through the architectural drawing using different tools provided by the CAD software. Use the pan tool to move around the drawing and the zoom tool to get a closer or farther view of specific areas. These tools help you explore different sections and details of the drawing effectively.
Step 4: Use Layer Management
Architectural drawings in CAD often consist of multiple layers, each representing different elements or components of the design. Utilize the layer management feature of the CAD software to easily retrieve specific sections of the drawing. By turning on or off certain layers, you can focus on the elements you need without any distractions.
Step 5: Use Selection Tools
To retrieve specific objects or dimensions from the architectural drawing, use the selection tools provided by the CAD software. These tools allow you to select individual lines, shapes, or text in the drawing and copy or extract them as necessary. Be precise in selecting the desired elements to ensure accurate retrieval.
Step 6: Export the Drawing
After retrieving the architectural drawing from CAD, you may need to export it to another file format for further use or sharing. Most CAD software provides options to export the drawing as a PDF, image file, or another CAD-compatible format. Choose the format that best suits your needs and save the exported file to the desired location on your computer.
Step 7: Review and Verify
Before finalizing the retrieval process, it is essential to review and verify the retrieved architectural drawing. Ensure that all the necessary elements are extracted accurately, without any errors or omissions. Cross-reference the retrieved drawing with other project documents to validate its integrity and completeness.
Conclusion
Retrieving architectural drawings from CAD is a fundamental task in the mold base industry. By following the step-by-step process outlined above, you can efficiently retrieve and utilize these drawings for the manufacturing of high-quality mold bases. Remember to utilize the tools and features provided by the CAD software, ensuring a professional and organized approach throughout the retrieval process.




