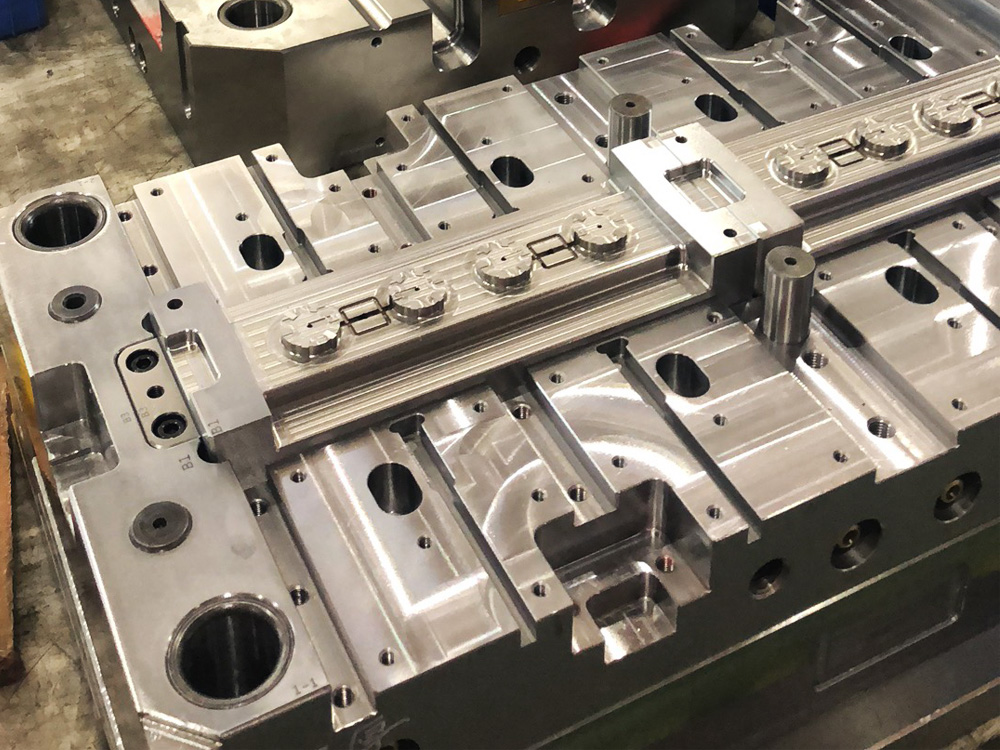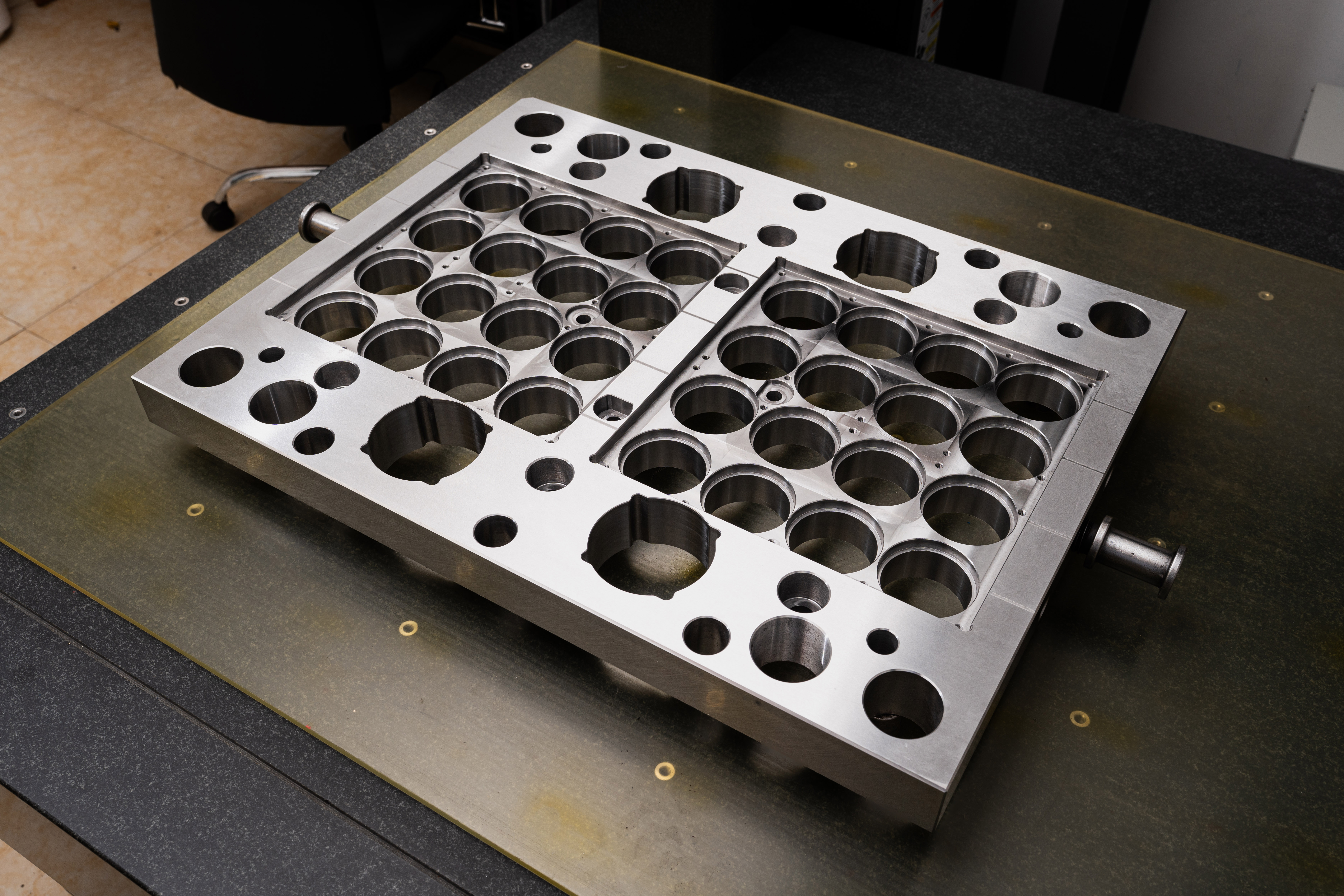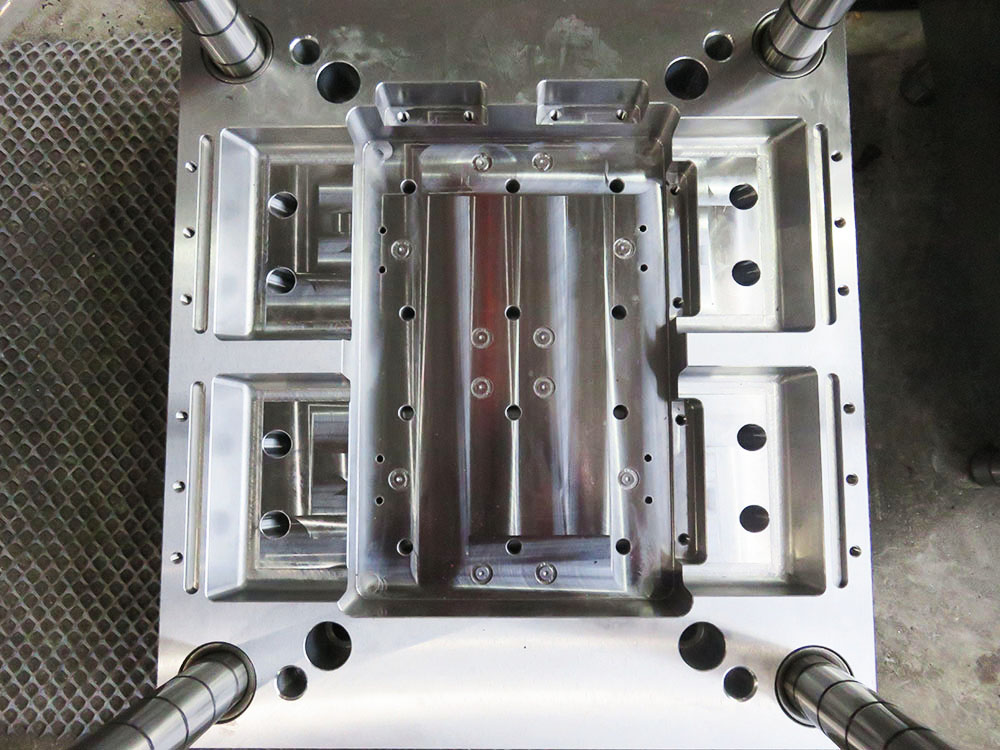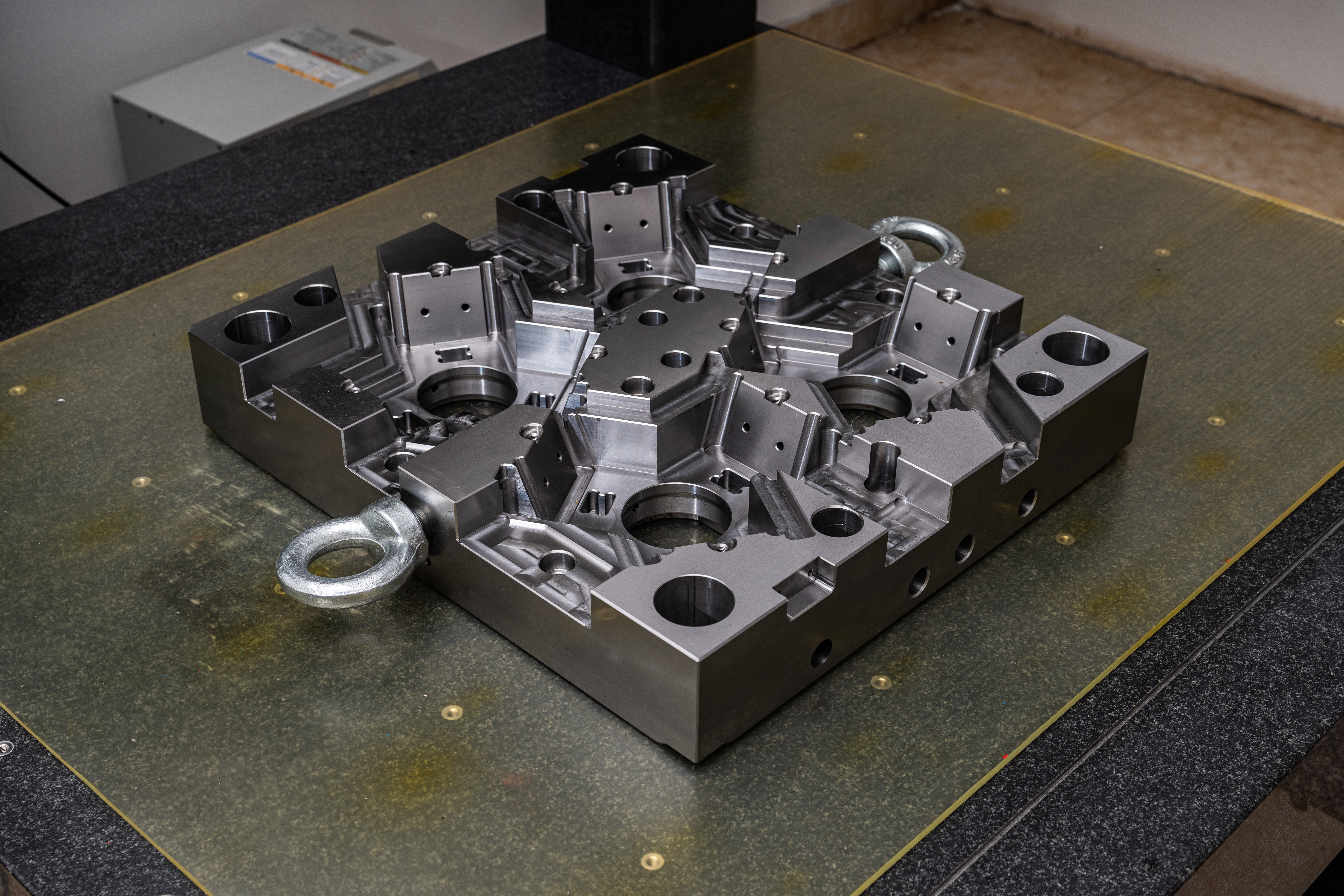Calculation Method for Slant Roof Support Bracket Beams in the Mold Base Industry
The mold base industry plays a crucial role in the manufacturing sector, providing the foundation and support for various industries such as automotive, electronics, and consumer goods. Among the many components of a mold base, slant roof support bracket beams are essential for ensuring stability and structural integrity. In this article, we will discuss the calculation method for these beams, focusing on their design and load-bearing capabilities.
Design Considerations
Before diving into the calculation method, it is important to consider the specific design requirements for slant roof support bracket beams. These beams are typically subjected to various loads, including dead loads (the weight of the beam structure itself) and live loads (additional loads imposed on the structure during operation).
When designing slant roof support bracket beams, engineers must also account for factors such as material properties, permissible stresses, safety factors, and resistance to bending, torsion, and shear forces. Additionally, aesthetic considerations, such as beam appearance and integration with the overall mold base design, should not be overlooked.
Calculation Method
The calculation method for slant roof support bracket beams involves several steps to ensure proper design and load-bearing capacity. Here is a simplified breakdown of the process:
- Determine the load: Calculate the total load that the slant roof support bracket beams will be subjected to during operation. This includes considering the weight of the mold base, the weight of the mold, and any additional loads that may be imposed on the structure.
- Define the beam geometry: Determine the dimensions and shape of the slant roof support bracket beams. This includes the length, height, thickness, and slope angle.
- Analyze the load distribution: Divide the total load among the slant roof support bracket beams based on their relative positions and load-bearing capabilities. This step ensures an even distribution of the load, minimizing stress concentration on individual beams.
- Calculate the bending moment: Determine the maximum bending moment acting on the slant roof support bracket beams. This is done by considering the applied loads, moments, and support conditions. The bending moment affects the beam's ability to resist bending and is crucial for establishing the necessary beam size and reinforcement.
- Check beam strength: Calculate the stress and deflection values of the slant roof support bracket beams under the maximum bending moment. Compare these values against the permissible stresses and deflection limits defined by industry standards and material properties.
- Reinforce if necessary: If the calculated stress or deflection values exceed the permissible limits, additional reinforcement measures may be required. This could involve increasing the beam size, adding supplementary support brackets, or changing the material composition.
Conclusion
Designing and calculating slant roof support bracket beams in the mold base industry requires careful consideration of various factors, such as load distribution, bending moments, and beam strength. By following a systematic calculation method, engineers can ensure that these beams meet safety requirements, contribute to the overall stability of the mold base, and withstand the operational loads they are subjected to. In turn, this contributes to the success and longevity of the mold base industry, supporting the manufacturing of high-quality products across various sectors.




