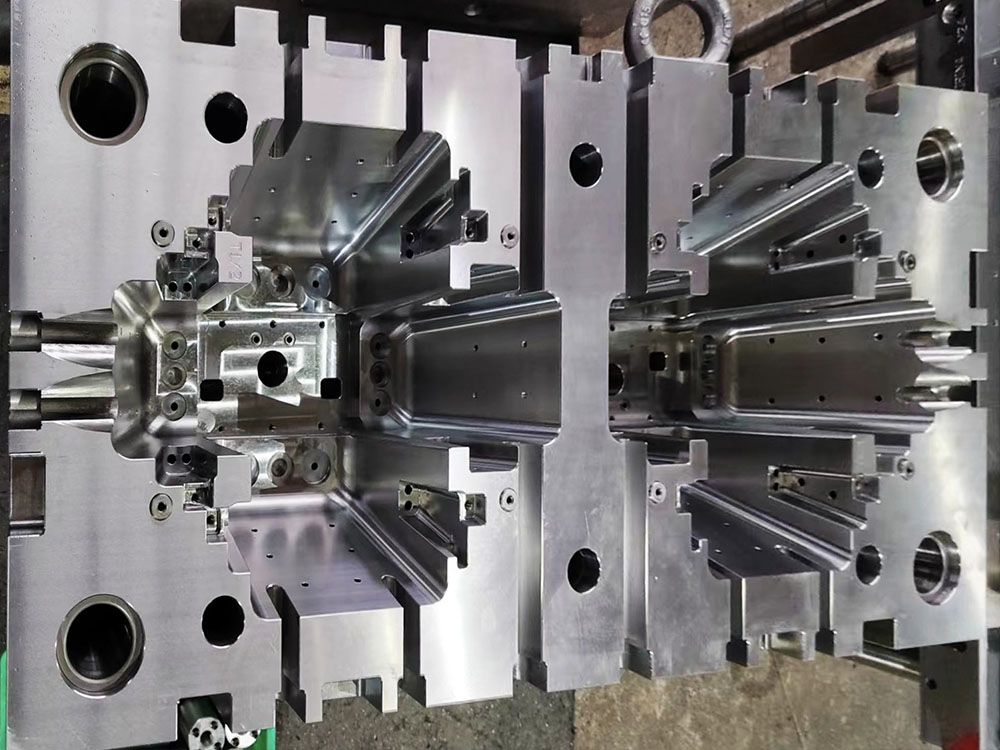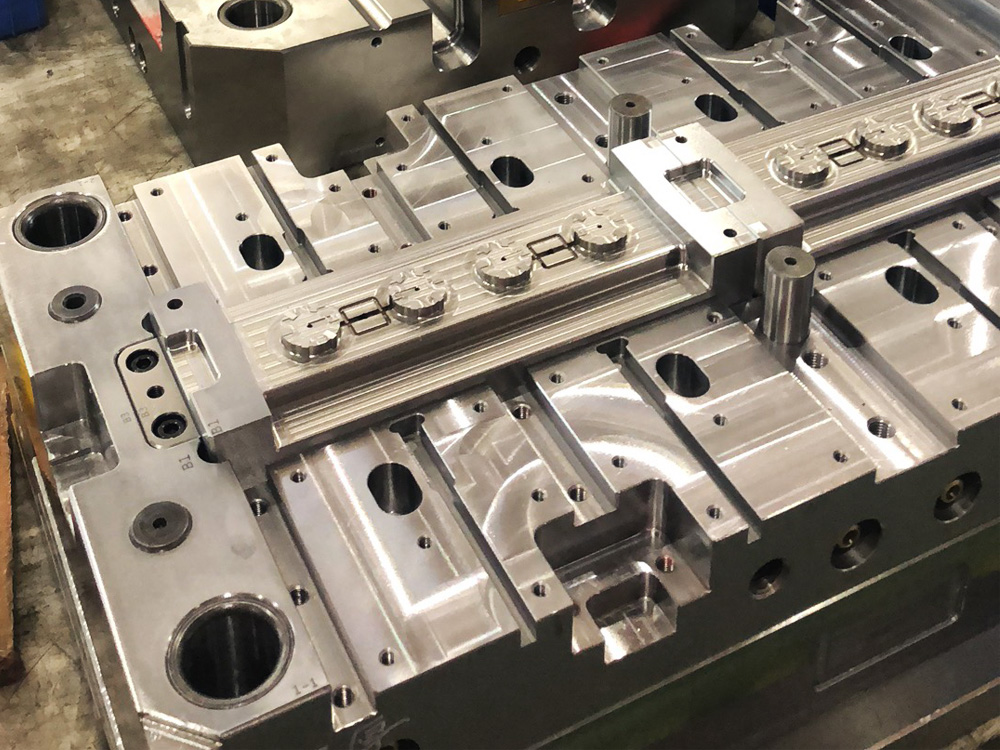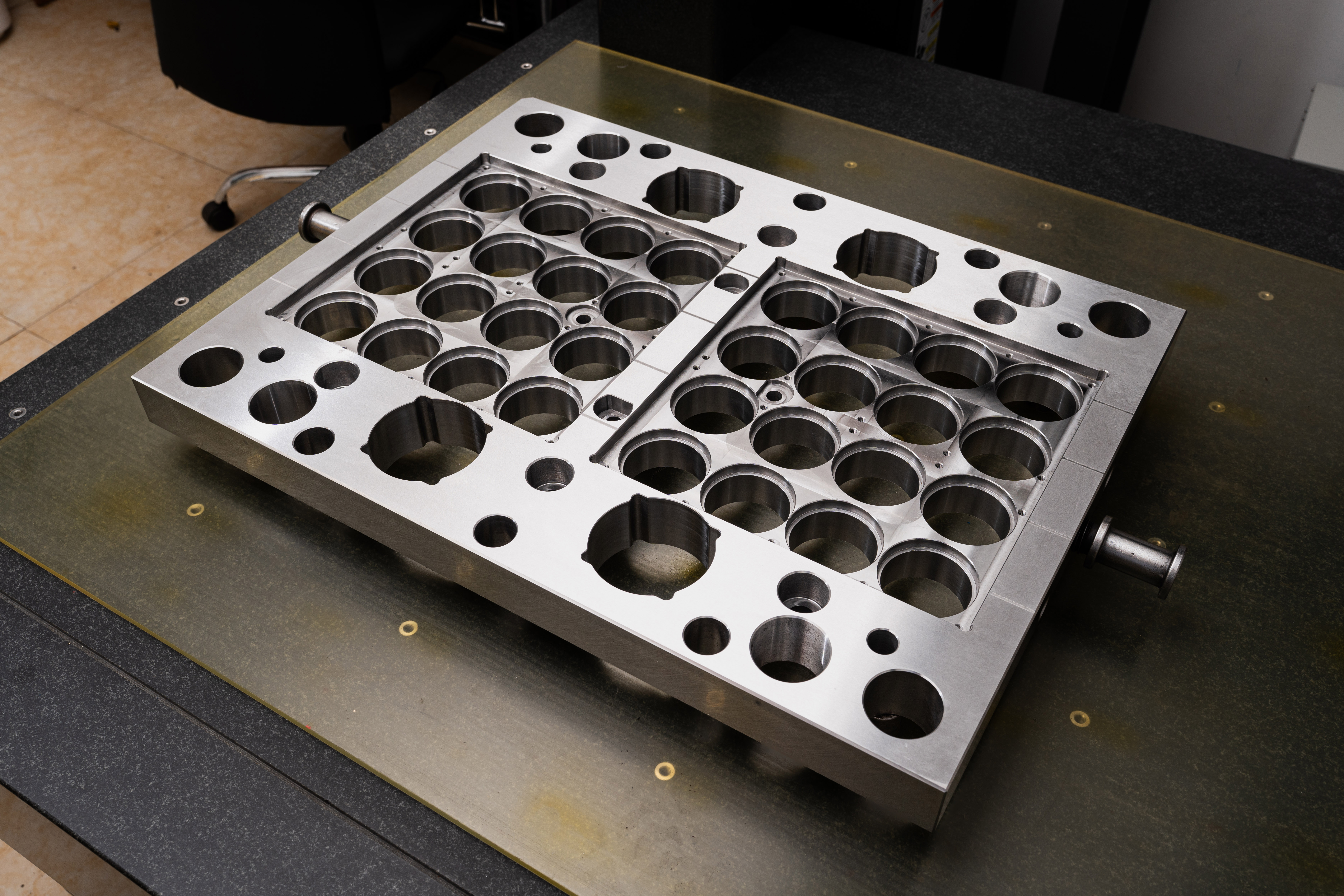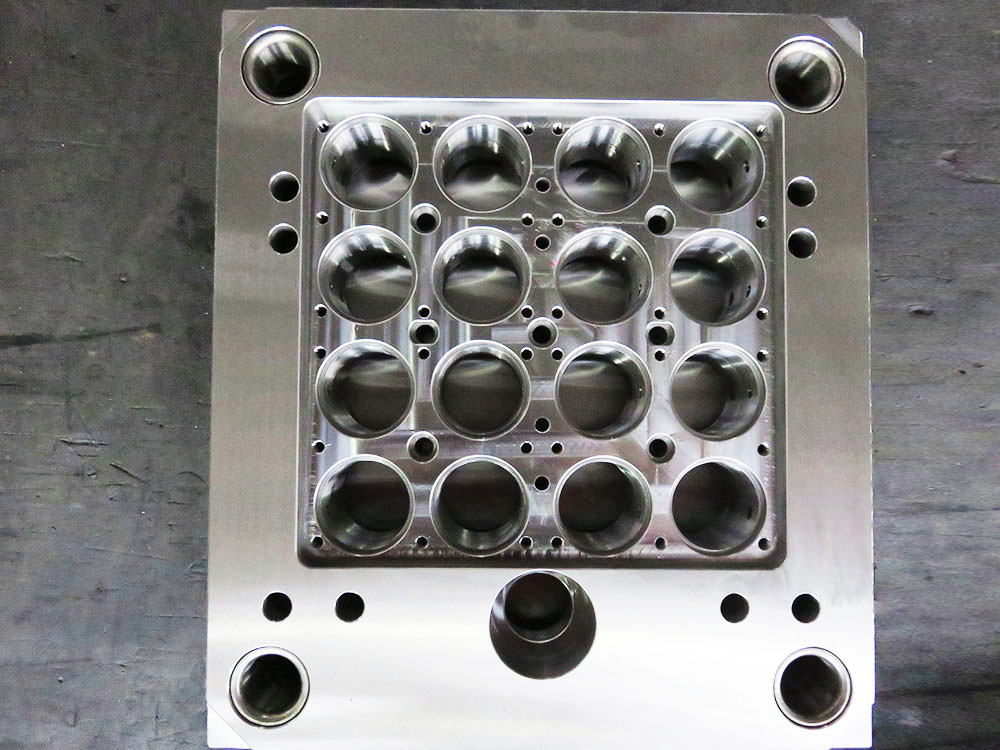How to Calculate the Formwork for a Modular Scaffold
Formwork plays a critical role in the construction industry, providing support and stability for concrete structures during the pouring and curing process. In the realm of mold base, where precision and efficiency are paramount, it is essential to calculate the formwork requirements accurately. In this article, we will explore the steps involved in calculating formwork for a modular scaffold system.
Step 1: Understand the Project Requirements
The first step in calculating the formwork for a modular scaffold is to thoroughly understand the project requirements. This includes determining the dimensions of the structure, the number of levels or floors, and any specific design considerations. It is essential to have detailed architectural and engineering drawings to ensure an accurate calculation.
Step 2: Calculate the Total Formwork Area
The next step is to calculate the total formwork area required for the project. To do this, you will need to calculate the surface area of each level or floor and add them together. The formula for calculating the surface area of a rectangular or square structure is:
Surface Area = Length × Width
If the structure has irregular shapes or cutouts, you will need to calculate their individual surface areas separately and then subtract them from the total surface area. This will give you the accurate formwork area required.
Step 3: Determine the Formwork Type and Material
Once you have calculated the formwork area, the next step is to determine the type and material of the formwork. Modular scaffold systems are a popular choice due to their versatility, ease of installation, and reusability. They consist of pre-fabricated panels that can be easily assembled and disassembled to fit different project requirements.
The material of the formwork will depend on factors such as the concrete mix design, weather conditions, and project duration. Common formwork materials include timber, plywood, steel, and aluminum.
Step 4: Calculate the Number of Formwork Panels
After determining the formwork type and material, you can calculate the number of formwork panels required. Each modular scaffold panel has a fixed size, typically ranging from 1.2 meters to 2.4 meters in length and 0.6 meters to 1.2 meters in width. Divide the total formwork area calculated in Step 2 by the area of each panel to determine the number of panels needed.
Number of Panels = Total Formwork Area / Area of Each Panel
Step 5: Account for Waste and Additional Panels
It is essential to consider waste and account for additional panels when calculating the formwork for a modular scaffold. Inevitable factors such as cut-offs, damaged panels, and additional support requirements may require extra panels. It is recommended to add a buffer of around 10% to the calculated number of panels to account for waste and unforeseen circumstances.
Step 6: Calculate the Total Cost and Time
The final step is to calculate the total cost and time required for the formwork. This includes considering factors such as the rental or purchase cost of the modular scaffold system, labor costs for installation and dismantling, and the time required for each phase of the formwork process.
By accurately calculating the formwork for a modular scaffold, mold base professionals can ensure a seamless and efficient construction process. This not only helps in minimizing costs and time but also contributes to the overall quality of the project.




