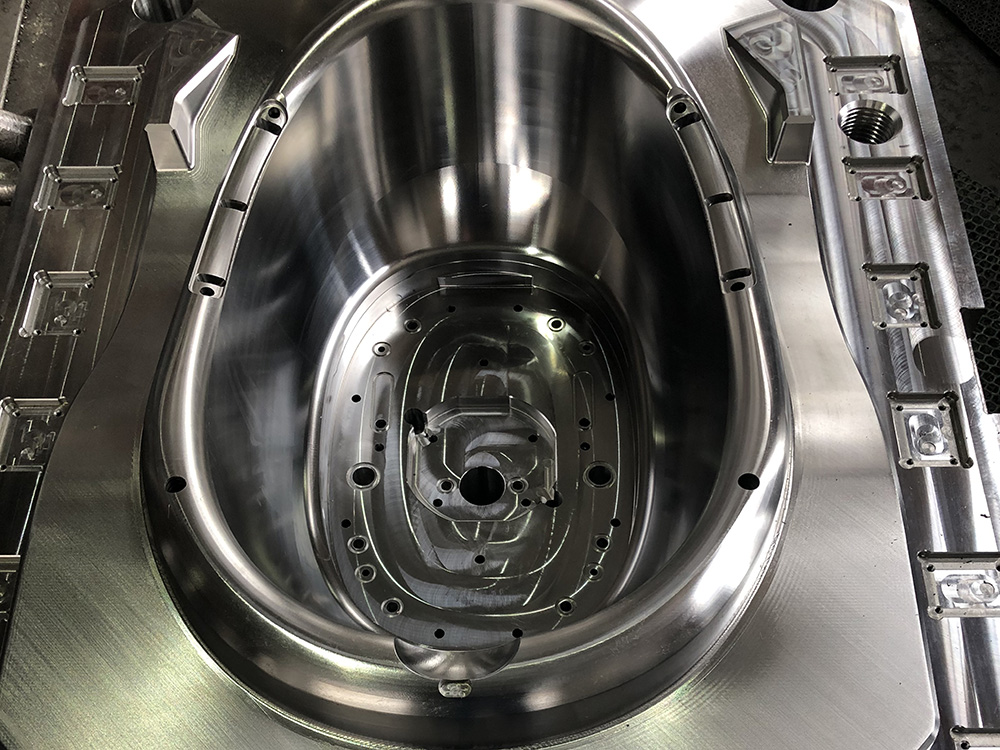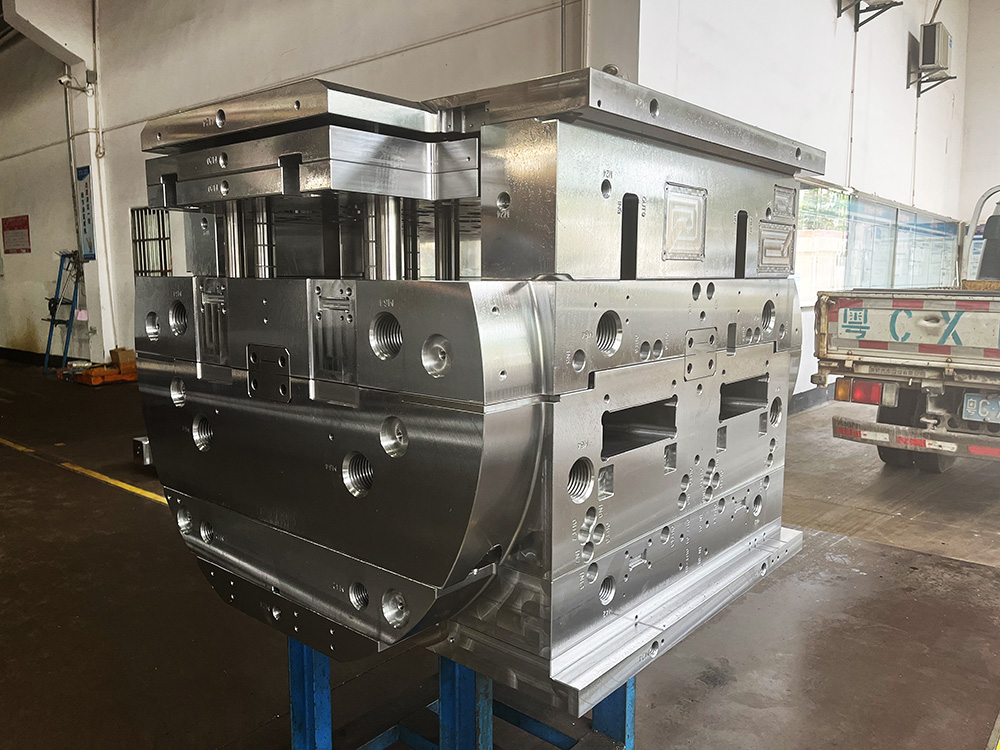How to Determine the Thickness of a Scaffolding Floor Slab in the Mold Base Industry
As a crucial component in the mold base industry, scaffolding floor slabs play a vital role in providing a stable and secure platform for construction workers. Determining the appropriate thickness of a scaffolding floor slab is imperative to ensure its structural integrity and safety. In this article, we will explore the key factors that influence the determination of thickness and provide professional insights into this essential process.
1. Load Capacity Analysis
The load capacity of a scaffolding floor slab is determined by the expected weights it will bear during construction activities. This analysis involves calculating the live loads, dead loads, and other imposed loads on the slab. Live loads refer to temporary loads caused by workers, construction materials, tools, and equipment, while dead loads include the slab's self-weight and permanent elements within the scaffolding structure. By considering these factors, engineers can accurately establish the minimum thickness required to support the anticipated loads.
2. Span Length and Support System
The span length refers to the distance between supports that hold the scaffolding floor slab. A longer span length requires a thicker slab to maintain its structural integrity. The support system, which includes the type and arrangement of supporting beams or props, also affects the thickness determination. It is necessary to consider both the horizontal and vertical loadings acting on the slab in order to select the appropriate thickness and ensure adequate support for the scaffolding system.
3. Material Selection and Strength
The choice of material for the scaffolding floor slab is crucial in determining its thickness. Common materials used include reinforced concrete, wood, and steel. Each material has different properties, such as strength, weight, and durability. Engineers must consider the ultimate strength of the material and select an appropriate design factor, often expressed as a safety factor, to ensure the slab's resistance against potential failure under imposed loads. By evaluating the material properties and desired safety margins, professionals can determine the suitable slab thickness.
4. Building Codes and Regulations
Compliance with building codes and regulations is of utmost importance in the mold base industry. These codes provide guidelines and requirements that ensure the safety and reliability of scaffolding systems. They often prescribe minimum standards for scaffolding floor slab thickness based on factors such as load capacity, material properties, and specific project conditions. It is vital to consult these codes and regulations and adhere to their requirements when determining the appropriate slab thickness.
5. Engineering Calculations and Structural Analysis
Engineering calculations and structural analysis form the basis of determining the thickness of a scaffolding floor slab. These calculations involve complex mathematical formulas and simulations to assess the slab's bending stiffness, deflection, and stress distribution under various loading scenarios. By utilizing advanced engineering software, professionals can perform accurate calculations and analyze the structural behavior of the slab to ensure its optimal thickness.
Conclusion
The determination of the thickness of a scaffolding floor slab in the mold base industry is a critical process that requires careful consideration of load capacity, span length, support system, material strength, building codes, and engineering calculations. By taking into account these factors and following professional guidelines, engineers can ensure the safety and reliability of scaffolding systems, providing a secure working environment for construction workers.




