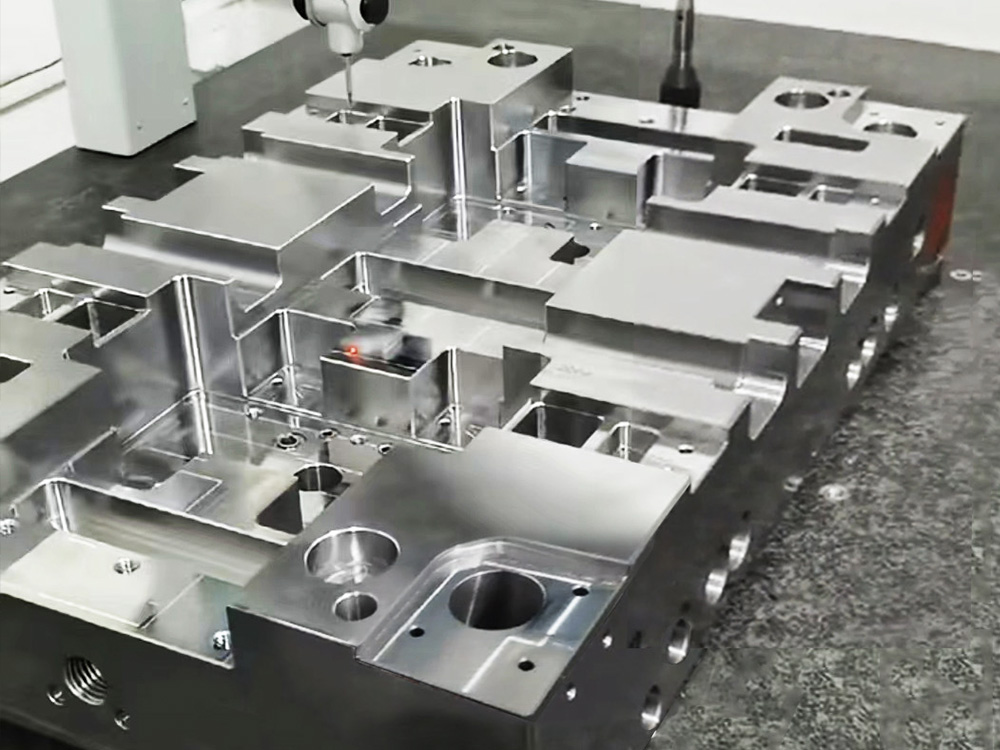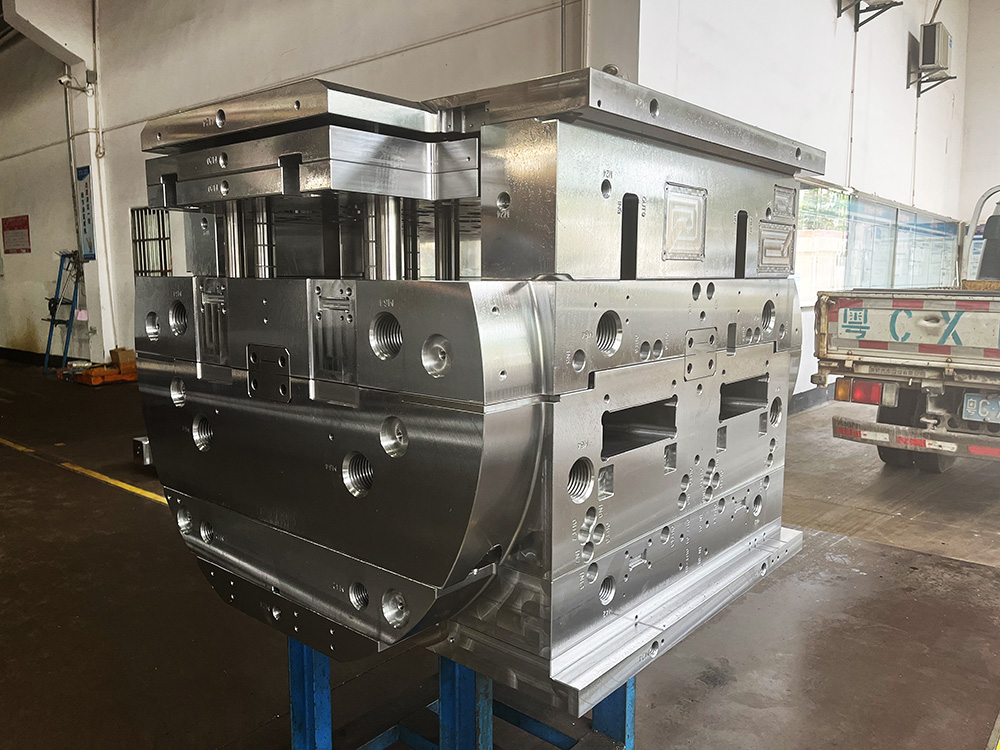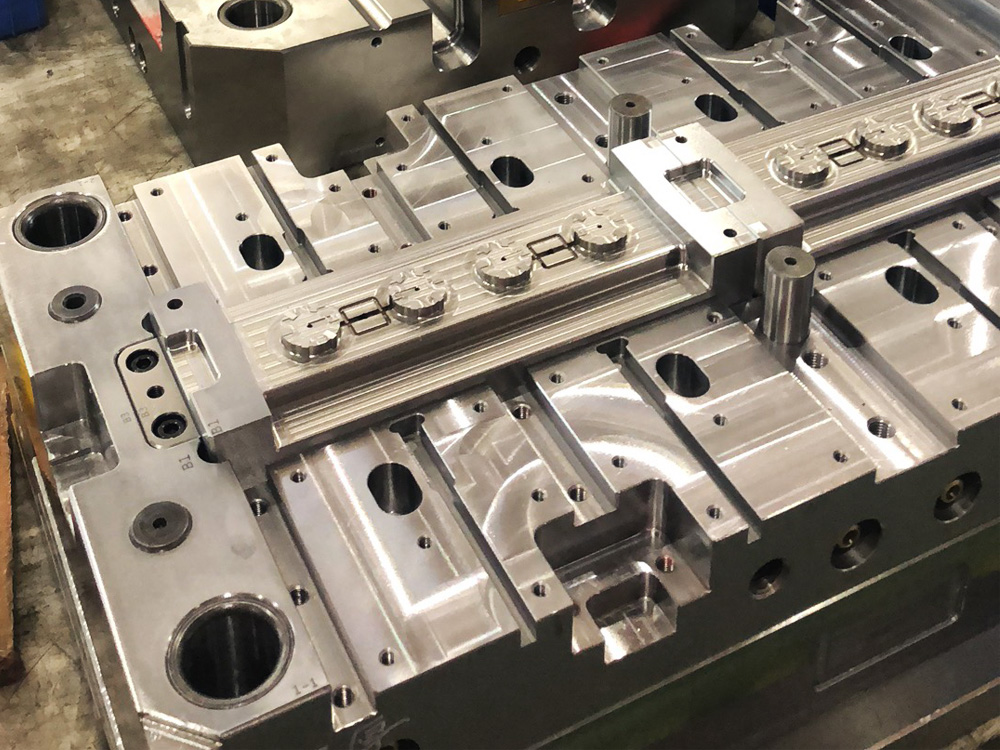Understanding Architectural Scaffold CAD Drawings
Architectural scaffold CAD drawings play a crucial role in the construction industry, providing a visual representation of scaffolding structures and their specifications. These drawings serve as a guide for construction teams, ensuring safety, precision, and efficient erection of scaffolds. In this article, we will delve into the key aspects of interpreting architectural scaffold CAD drawings.
1. Dimensions and Scaling
One of the first things to consider when interpreting scaffold CAD drawings is understanding the dimensions and scaling used in the drawing. The drawings usually provide a scaled representation of the scaffolding structure, which allows construction teams to accurately determine the height, width, and length of the scaffold components. It is crucial to review the scale provided in the drawing to ensure accurate measurements during construction.
2. Assembly and Disassembly Sequences
Architectural scaffold CAD drawings also provide information about the assembly and disassembly sequences for the scaffold structure. These sequences help construction teams understand the proper order of installing and removing scaffold components. By following the indicated sequences, workers can ensure a safe and efficient construction process. It is essential to carefully review these sequences to ensure that all steps are followed correctly.
3. Components and Connections
The drawings illustrate the various scaffold components and their connections. These components include standards, ledgers, transoms, braces, and other supportive elements that form the scaffold structure. Understanding the purpose and placement of each component is crucial for proper assembly and stability. Additionally, the connections between these components, such as couplers and bolts, are highlighted in the drawings, providing guidance on how to secure and stabilize the scaffold.
4. Load Capacity and Safety Considerations
Architectural scaffold CAD drawings also provide information on the load capacity and safety considerations for the scaffold structure. This includes details on the maximum allowable load for each component, as well as warnings or restrictions regarding certain activities or conditions. Construction teams must thoroughly review these details to ensure that the scaffold is designed and used within its safe load limits, avoiding potential accidents or structural failures.
5. Compliance with Regulations and Standards
The scaffold CAD drawings should also indicate compliance with relevant regulations and standards. This may include adherence to national or regional scaffolding standards, as well as specific guidelines for working at height or scaffold erection. Understanding these regulatory requirements is essential for construction teams to ensure legal compliance and maintain a safe working environment.
Conclusion
Interpreting architectural scaffold CAD drawings is an essential skill for construction teams involved in scaffold erection. By understanding the dimensions, assembly sequences, components, load capacity, and compliance requirements, construction teams can efficiently and safely erect scaffolds. Precision and attention to detail in interpreting these drawings are critical to ensuring the structural integrity and safety of the scaffold.




