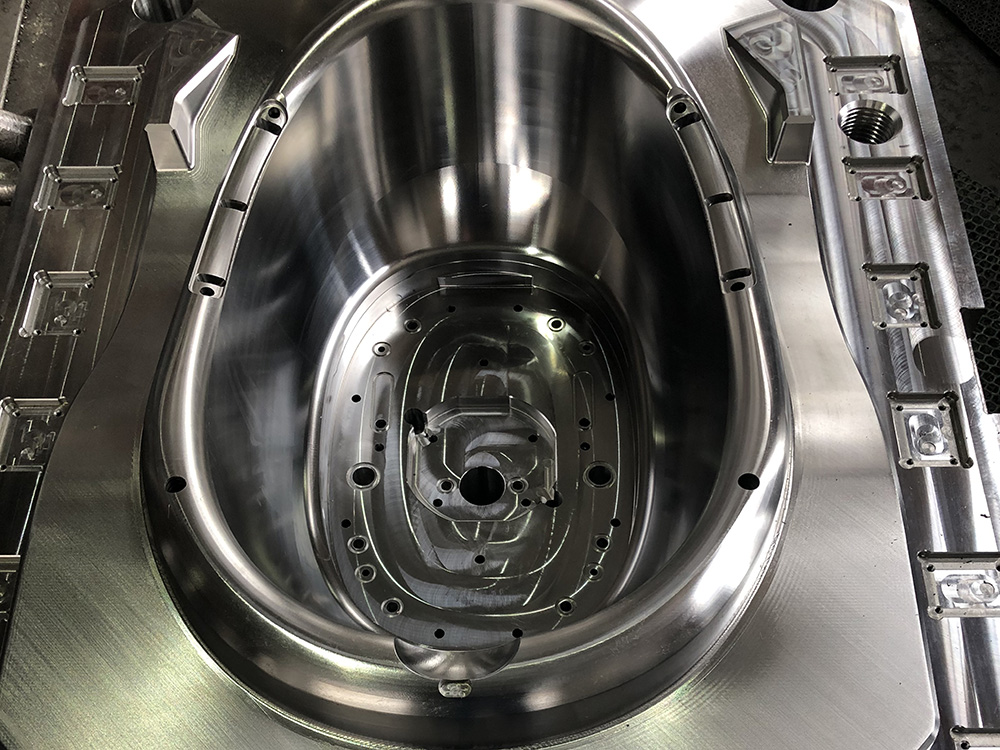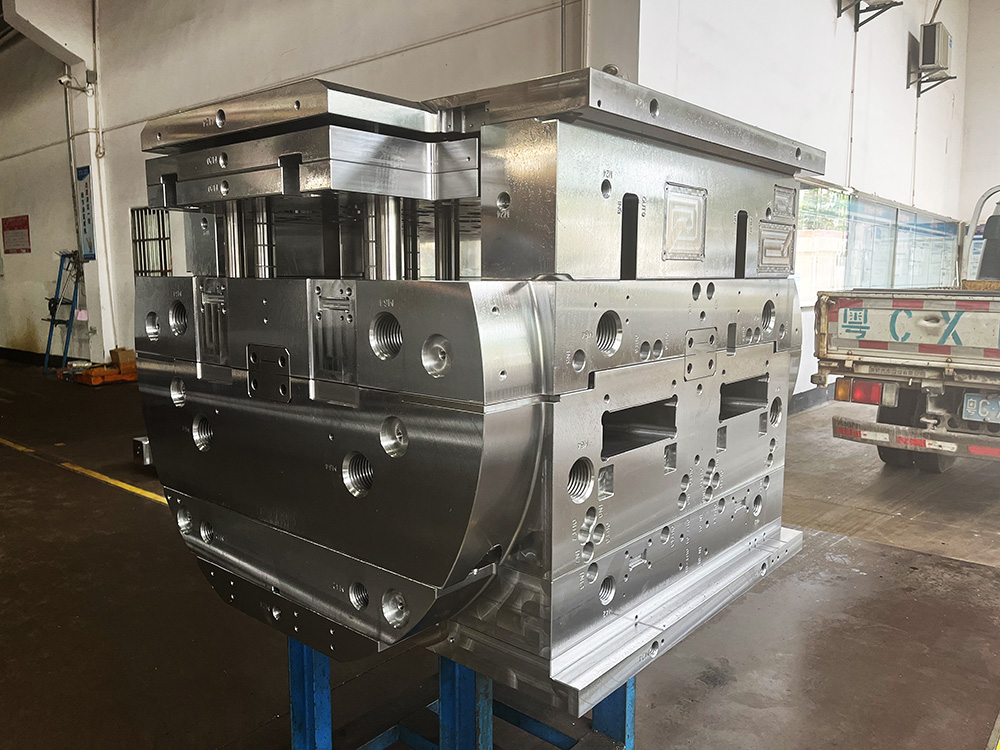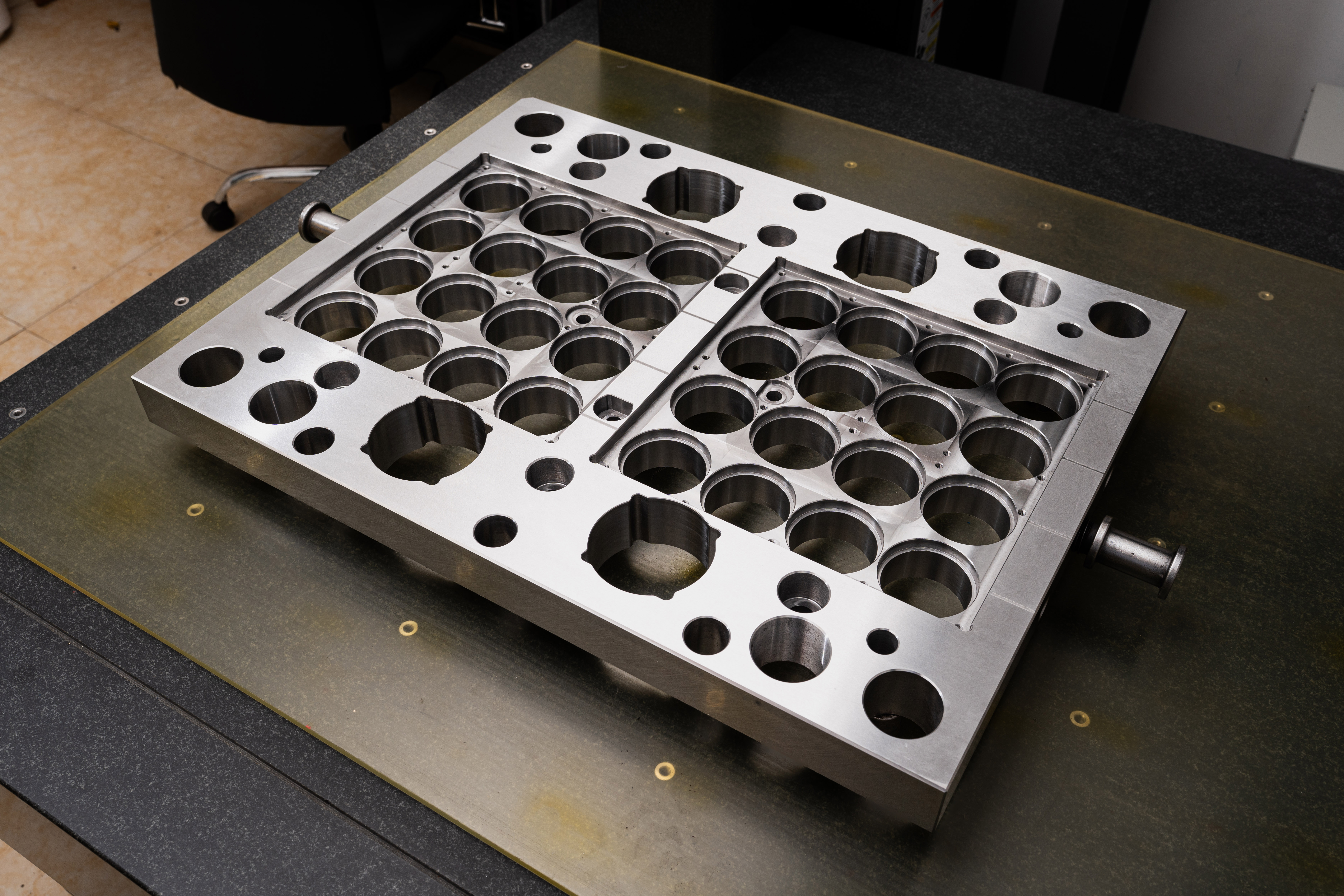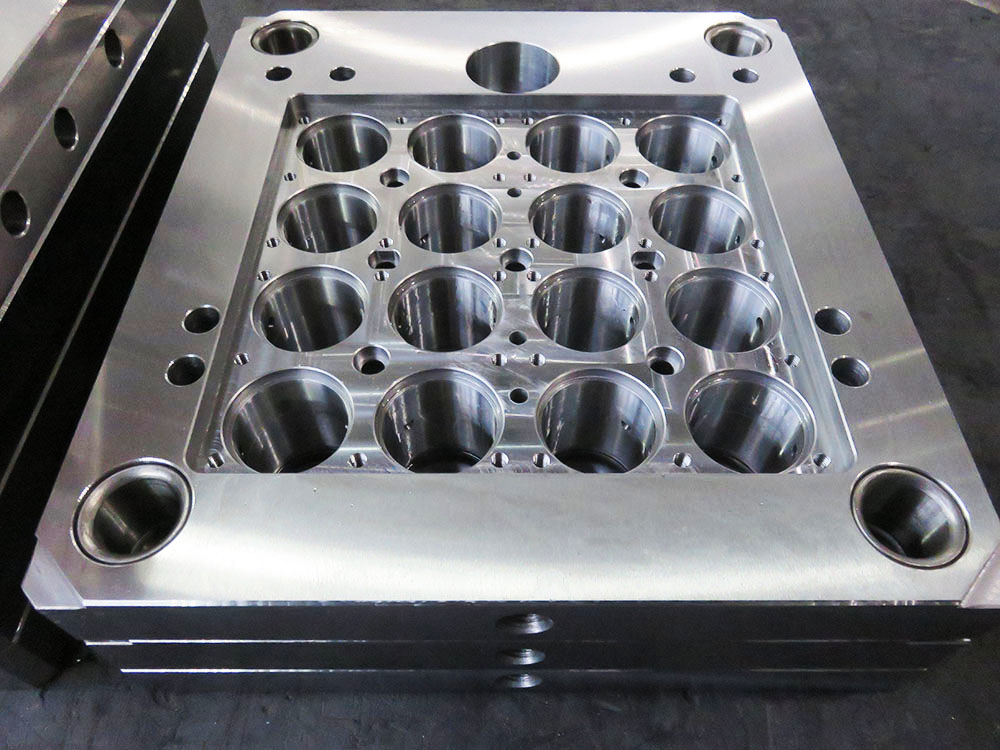The Process of Separating a Schematic Drawing into 2D in the Mold Base Industry
Introduction:
In the mold base industry, schematic drawings play a crucial role in the design and manufacturing process. These drawings serve as guidelines for creating 2D models and ultimately producing the mold base. Separating a schematic drawing into 2D requires expertise and precise execution. In this article, we will explore the step-by-step process of transforming a schematic drawing into a 2D layout efficiently and accurately.
Step 1: Obtaining the Schematic Drawing
In this initial step, the design team receives or obtains the schematic drawing from the client or internal sources. It is essential to have a clear and legible schematic drawing with accurate dimensions and specifications.
Step 2: Opening the Drawing in a CAD Software
The next step involves importing or opening the schematic drawing in a computer-aided design (CAD) software. CAD software enables design professionals to manipulate drawings, model parts, and create accurate 2D layouts. It provides tools and features that aid in separating the schematic drawing into multiple layers to facilitate the 2D conversion process.
Step 3: Analyzing the Schematic Drawing
Prior to separating the schematic drawing into 2D, it is crucial to carefully analyze the drawing. This step helps identify the different components, dimensions, and features that need to be accurately represented in the 2D layout. A thorough understanding of the drawing enables the designer to plan the conversion process more effectively.
Step 4: Layer Separation
In this step, the designer starts separating the schematic drawing into multiple layers. Each layer represents different parts or features of the mold base. Using the CAD software's layer management tools, the designer creates individual layers for components such as the core, cavity, ejector system, cooling system, and other relevant elements. This layer separation allows for better organization and ease of modification during the 2D conversion process.
Step 5: Creating Detail Drawings
Once the layers are separated, the designer proceeds to create detailed drawings for each component or part. These detailed drawings involve accurately representing the specific dimensions, tolerances, surface finish requirements, and other specifications required for manufacturing the mold base. The designer utilizes the CAD software's drafting tools such as lines, arcs, circles, and text to create the detailed 2D drawings.
Step 6: Dimensioning
In this step, the designer adds the necessary dimensions to the 2D drawings to ensure accurate manufacturing. Dimensions include length, width, height, tolerances, hole sizes, and other critical measurements. The CAD software provides dimensioning tools that enable the designer to easily add and adjust dimensions to the drawings.
Step 7: Annotation and labeling
After dimensioning, the designer adds annotations and labels to further clarify the 2D drawings. These annotations include part names, specific features, surface finish requirements, manufacturing notes, and any other relevant information. Clear and concise annotation ensures that the manufacturing team understands the requirements of each component in the mold base.
Step 8: Final Check and Approval
Before the 2D drawings are finalized, a thorough review is conducted to verify their accuracy and completeness. The design team ensures that all dimensions, tolerances, annotations, and labels are correctly represented. Once the drawings pass the final check, they are approved for the next stage of the mold base manufacturing process.
Conclusion:
Transforming a schematic drawing into a 2D layout is a critical step in the mold base industry. It requires expertise, attention to detail, and the use of CAD software for precision and efficiency. By following the step-by-step process outlined in this article, design professionals can accurately separate a schematic drawing into a 2D layout, facilitating the subsequent manufacturing of the mold base.




