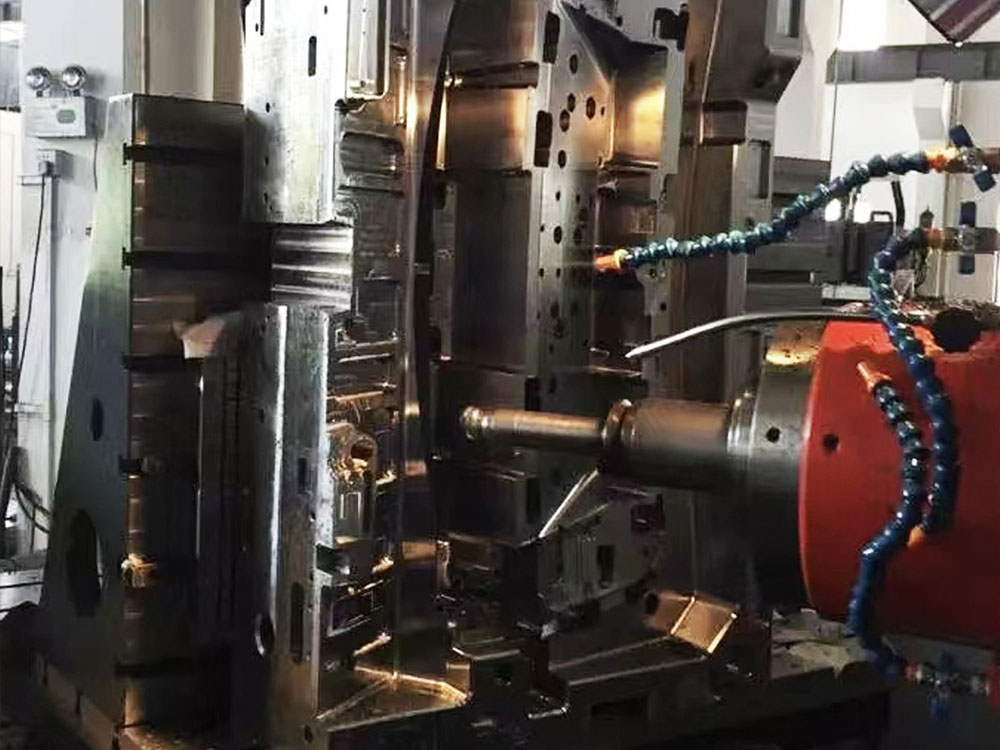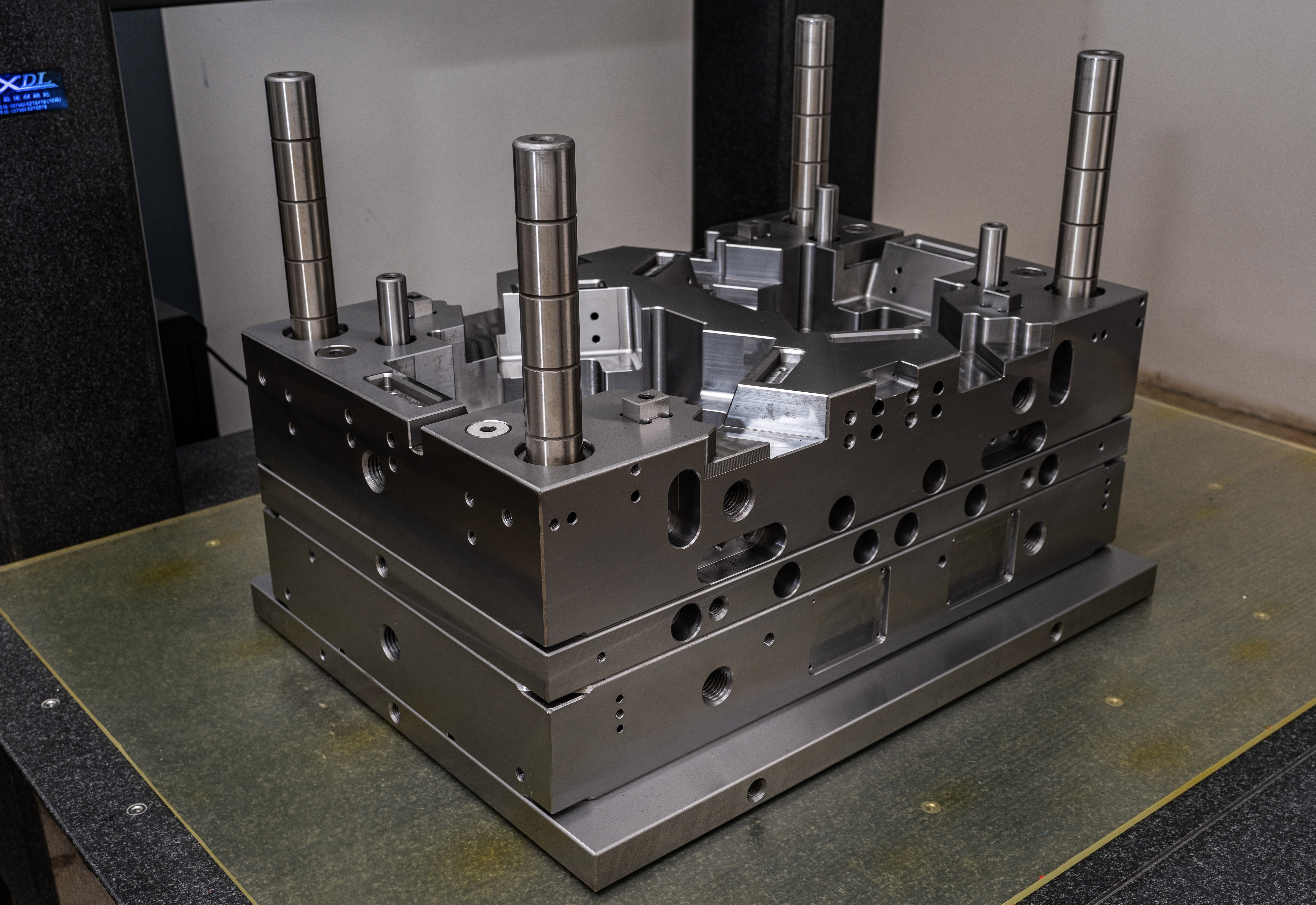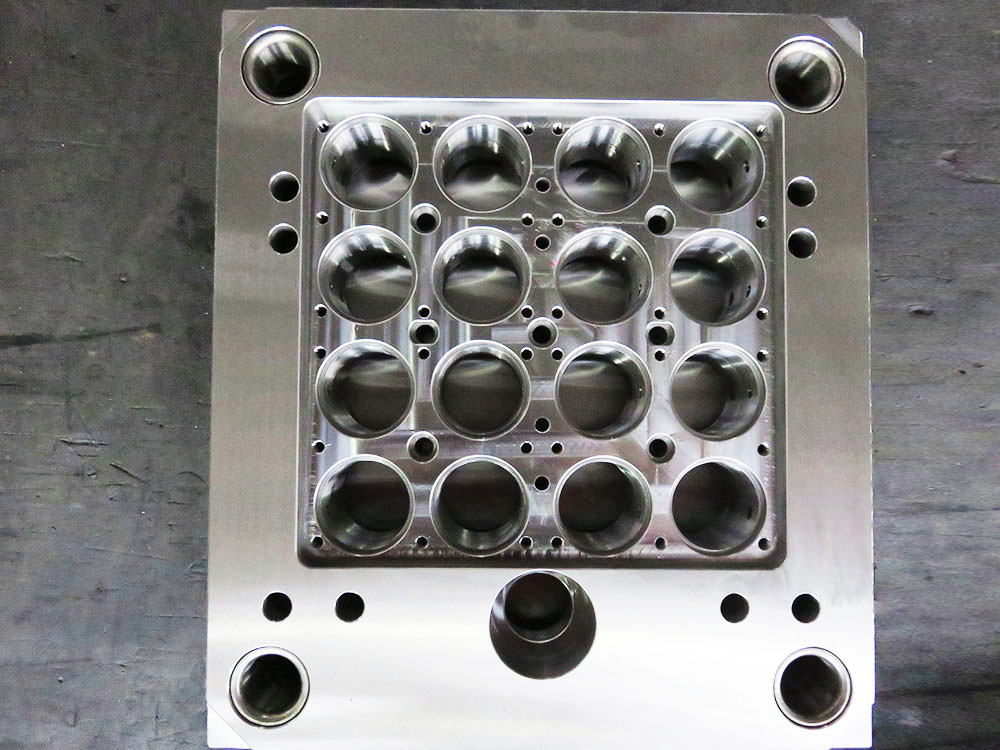The Art of Differentiating Length and Width in Architectural Blueprints
In the field of mold base industry, accurate interpretation of architectural blueprints is crucial for successful projects. Properly understanding the dimensions, particularly length and width, is an essential aspect of this process. In this article, we will explore the techniques and strategies that professionals in the mold base industry employ to differentiate length and width in architectural blueprints.
Determining Length
Length is one of the fundamental measurements in architectural blueprints. It determines the horizontal extent of a component or structure. Differentiating length from width requires attention to specific elements within the blueprint.
One of the first steps is to identify the reference point for length. This can be a labeled measurement or an explicit dimension indicated on the drawing. Once the reference point is established, it is important to accurately measure the distance from it to other relevant points or features within the blueprint. This can be done using appropriate measuring tools such as a scale ruler or a measuring tape.
Another important aspect is to understand the scaling factor used in the blueprint. Most architectural blueprints are drawn to scale, meaning that the dimensions are proportional representations of the actual object. By identifying the scaling factor, professionals can determine the actual length corresponding to the measurements indicated on the blueprint.
Distinguishing Width
Width, on the other hand, refers to the distance between two parallel sides of an object or structure. It is perpendicular to the length and is often represented differently in architectural blueprints.
In order to differentiate width from length, professionals pay close attention to various indicators within the blueprint. The most common one is the presence of arrows or parallel lines on the blueprint that explicitly indicate the width dimension. These arrows or lines are typically labeled with measurement values and direct the reader towards the width dimension.
Similarly, professionals analyze the objects or structures depicted within the blueprint to identify the width dimension. For example, if a rectangle is represented, the longer side typically denotes the length, while the shorter side represents the width. By carefully studying the shapes and their respective annotations, professionals can accurately determine the width dimension.
Challenges and Best Practices
While differentiating length and width in architectural blueprints may seem straightforward, there can be challenges along the way. Complex or intricate designs, irregular shapes, or unclear annotations can all complicate the process. In such cases, professionals rely on their experience and expertise to make accurate interpretations.
One best practice in the industry is to always cross-reference multiple dimensions to ensure consistency and accuracy. By examining various dimensions within the blueprint and comparing them, professionals can verify their interpretations and detect any inconsistencies. This helps to minimize errors and ensures precision in the final mold base.
Additionally, communication and collaboration with architects, designers, and other stakeholders are vital in deciphering blueprints effectively. Clear communication channels help clarify any ambiguities or uncertainties, ensuring that the mold base meets the desired specifications.
In Conclusion
Differentiating length and width in architectural blueprints is a critical skill in the mold base industry. Professionals rely on various techniques such as identifying reference points, understanding scaling factors, and analyzing indicators within the blueprint to accurately interpret dimensions. By adhering to best practices and maintaining effective communication, professionals ensure precision in their work. Mastering the art of differentiating length and width in architectural blueprints is fundamental for success in the mold base industry.




