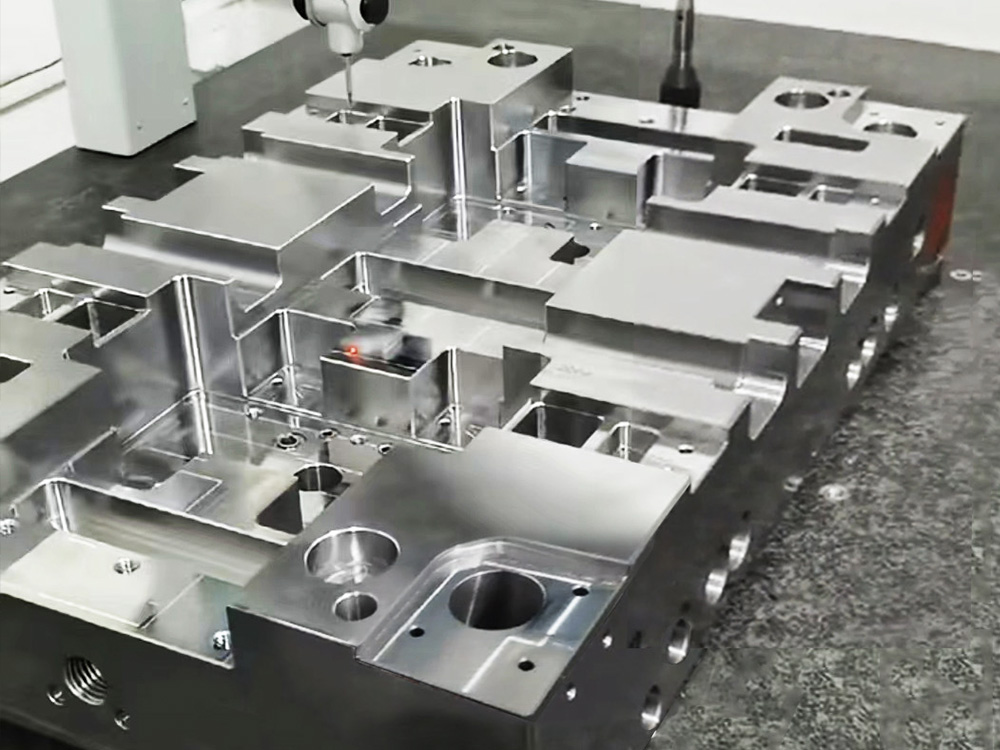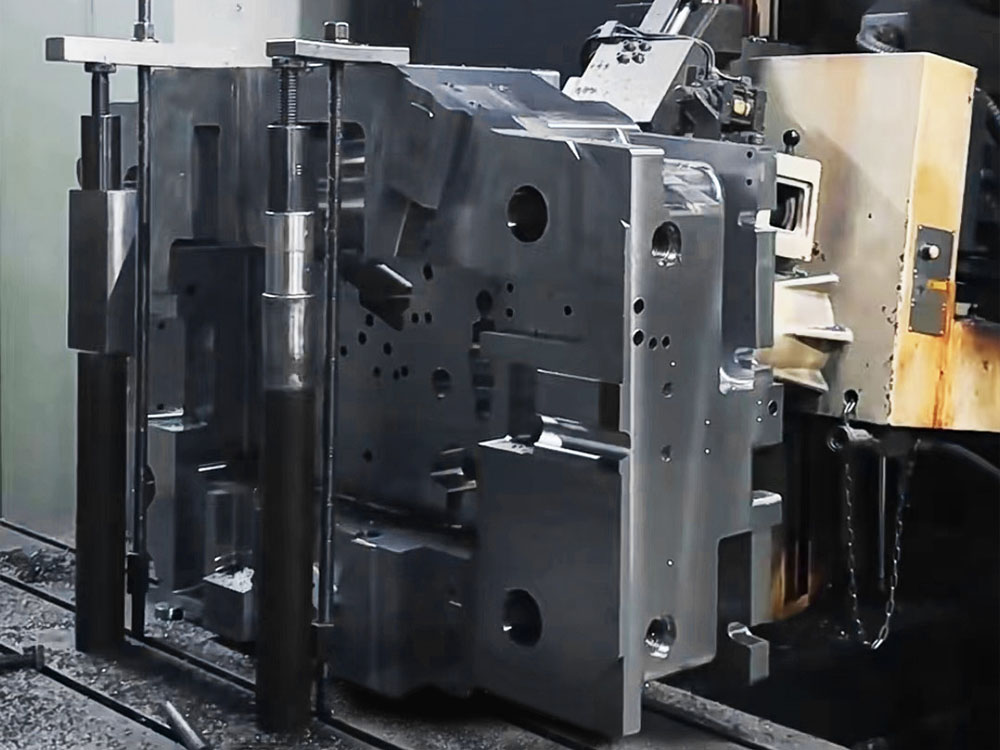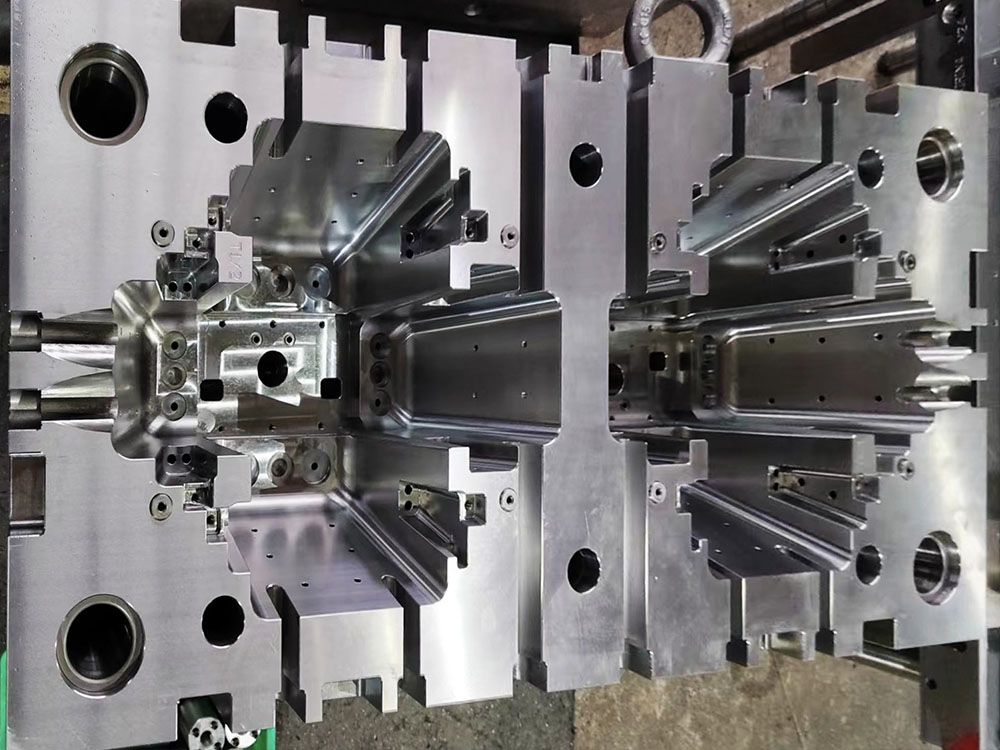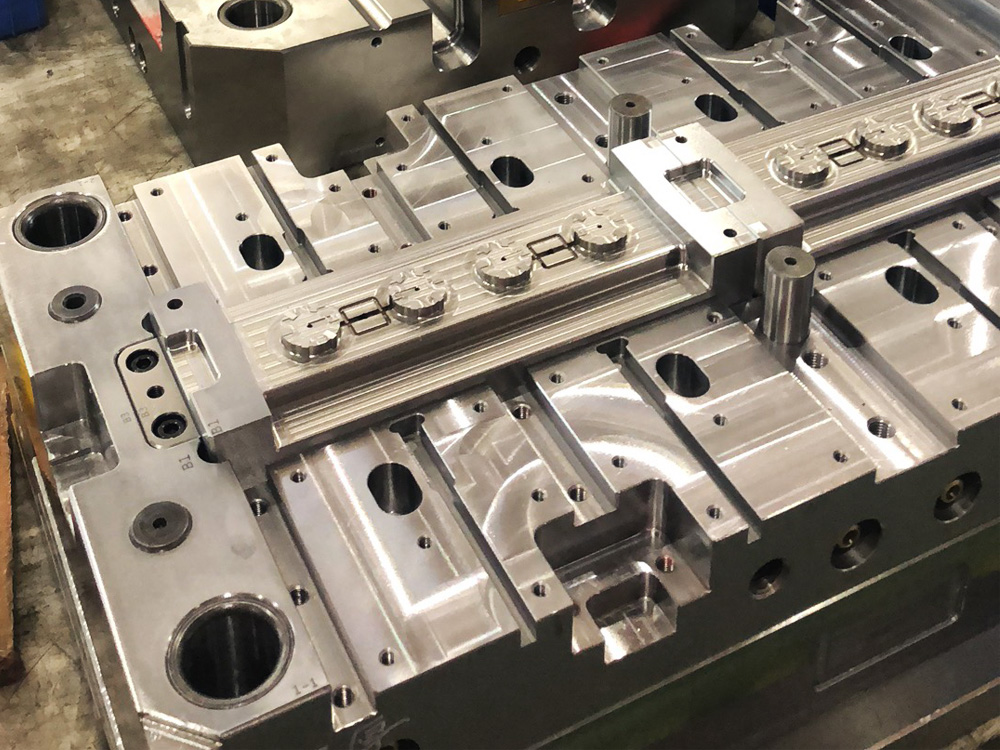How to Calculate the Volume of Formwork on a Construction Site
Formwork plays a crucial role in the construction industry, as it provides the necessary support for concrete structures during the pouring and curing process. It is essential for construction professionals to accurately calculate the volume of formwork required on a construction site to ensure cost-effective and efficient project planning. In this article, we will discuss the step-by-step process of calculating the volume of formwork on a construction site.
Step 1: Identify the Formwork System
The first step in calculating the volume of formwork is to identify the type of formwork system being used on the construction site. Different projects may require different types of formwork systems, such as traditional timber system, engineered wood system, or pre-assembled steel system. Each system has its own specific formwork materials and configurations, which need to be considered during the calculation process.
Step 2: Measure the Dimensions
Once the formwork system is identified, the next step is to measure the dimensions of the concrete structure. This includes the length, width, and height of the formwork, as well as any additional features or components that may affect the volume calculation. Accurate measurements are crucial to ensure precise calculations, so it's important to use appropriate measuring tools and techniques.
Step 3: Calculate the Surface Area
After obtaining the dimensions of the formwork, the next step is to calculate the surface area. This involves measuring the area of each face of the formwork, including the top, bottom, sides, and any additional components. The surface area can be easily calculated using basic geometric formulas, such as the area of a rectangle or a triangle. It is important to consider any overlaps or intersections between different faces while calculating the surface area.
Step 4: Determine the Volume of the Formwork
Once the surface area is calculated, the next step is to determine the volume of the formwork. This can be done by multiplying the surface area by the height of the formwork. For example, if the surface area is 100 square meters and the height is 3 meters, the volume of the formwork would be 300 cubic meters. It's important to ensure that the units of measurement are consistent throughout the calculation process.
Step 5: Consider Waste and Allowances
In addition to the actual volume of the formwork, it is essential to consider waste and allowances in the calculation. This includes factors like spillage, material shrinkage, and any additional material required for structural stability. It is common practice to add a certain percentage to the calculated volume to account for these factors. The specific percentage may vary depending on the project and the formwork system being used.
Conclusion
Calculating the volume of formwork is an important task in the construction industry. By following these steps, construction professionals can ensure accurate and efficient project planning. It is essential to carefully measure the dimensions, calculate the surface area, and determine the volume of the formwork. Additionally, considering waste and allowances is crucial to account for any unexpected factors. With proper volume calculation, construction projects can be executed seamlessly, ensuring the success and quality of the final structure.




