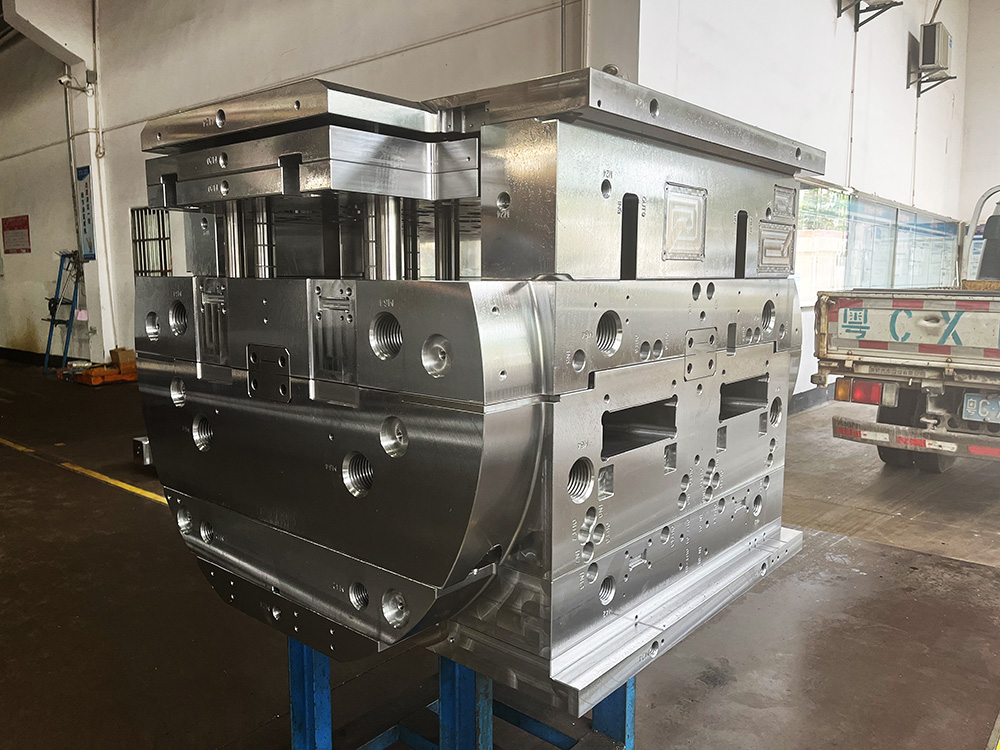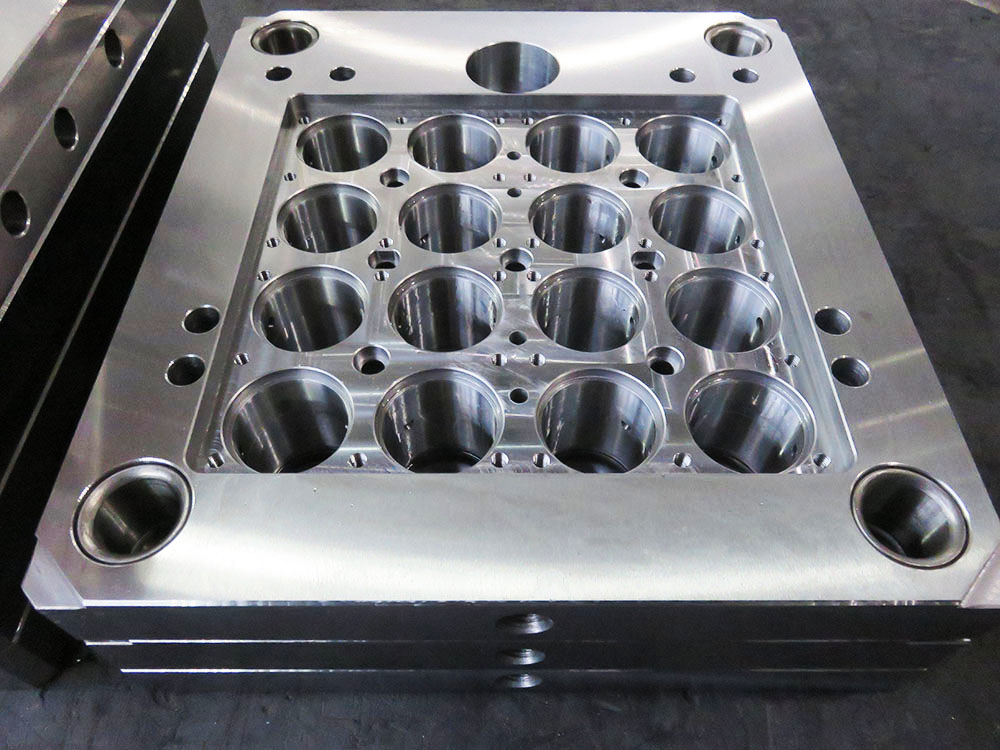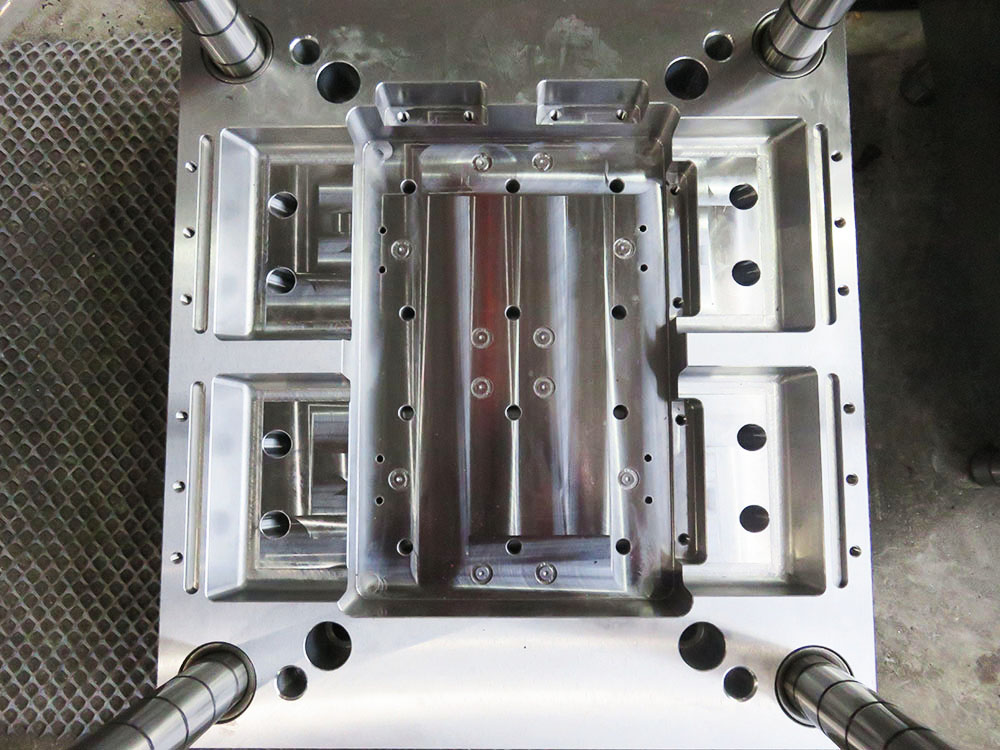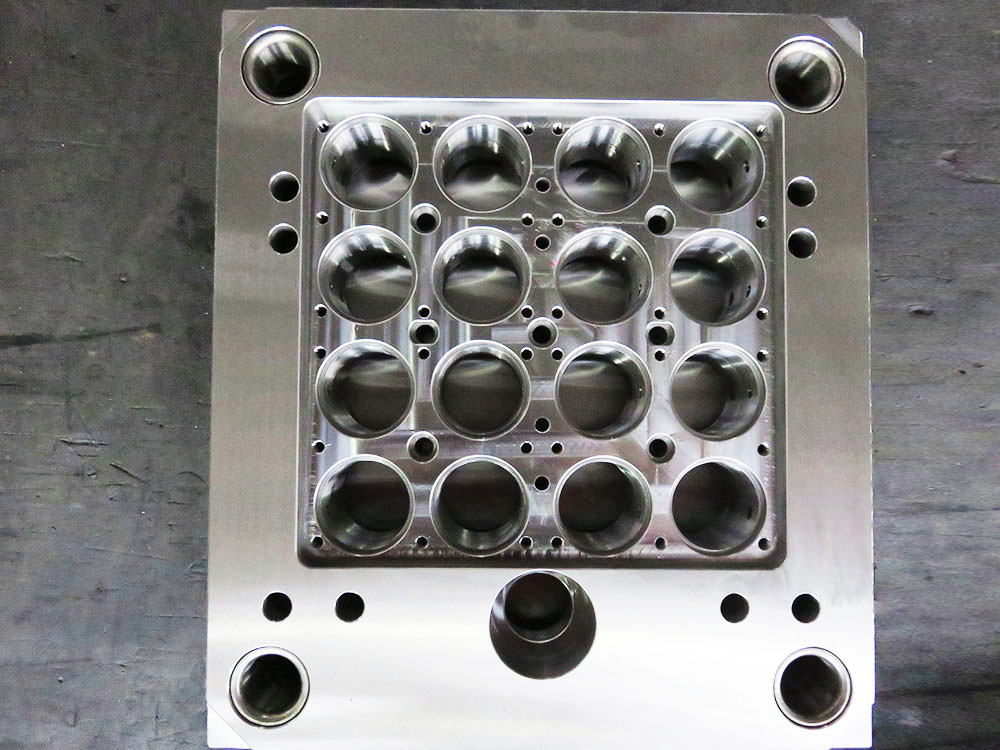How to Calculate the Height of Reinforced Concrete Formwork for High-Rise Buildings
In the mold base industry, it is crucial to accurately calculate the height of reinforced concrete formwork for high-rise buildings. This calculation plays a vital role in ensuring the structural integrity and stability of the building during construction and throughout its lifespan. In this article, we will outline the step-by-step process of calculating the formwork height, considering various factors that influence this calculation.
Step 1: Understanding the Basics
Before delving into the calculation, it is important to understand the basics of reinforced concrete formwork. Formwork refers to the temporary structure used to support newly poured concrete until it gains sufficient strength to stand on its own. It consists of panels, shores, and various additional elements that come together to create a stable mold into which concrete is poured.
Step 2: Assessing the Project Specifications
The first step in calculating the formwork height is to assess the project specifications. This includes understanding the height of the building, the desired number of floors, and the intended use of the structure. Each of these factors will impact the overall height and size of the formwork required.
Step 3: Considering the Slab Thickness
The next factor to consider is the thickness of the reinforced concrete slab. The slab thickness varies depending on the load-bearing requirements of the building and the specific design considerations. Once the slab thickness is determined, it will serve as a crucial input in calculating the formwork height.
Step 4: Evaluating the Concrete Pouring Sequence
In high-rise buildings, it is common to pour concrete in multiple stages or lifts. Each lift corresponds to a certain height that is poured and allowed to gain sufficient strength before proceeding to the next lift. Understanding the pouring sequence is essential in calculating the formwork height, as it determines how many lifts are required and the corresponding formwork height for each lift.
Step 5: Accounting for Construction Joints
Construction joints are planned breaks or points of discontinuity in the reinforced concrete structure. These joints facilitate the construction process and allow for the incorporation of various elements such as expansion or seismic joints. It is important to consider the location and height of these joints in the formwork height calculation.
Step 6: Factoring in Safety and Tolerance
Safety should always be a top priority in construction projects. When calculating the formwork height, it is crucial to include a safety margin or tolerance. This ensures that the formwork height is not at its maximum limit and provides an additional buffer for unforeseen circumstances or variations in the construction process.
Step 7: Calculating the Formwork Height
Now that all the necessary factors have been considered, it is time to calculate the formwork height for each lift. This calculation can be done using a mathematical formula that takes into account the slab thickness, number of lifts, height per lift, and any additional factors such as construction joints or safety margins. The calculated formwork height will provide a precise measurement to guide the construction process.
In conclusion, accurately calculating the height of reinforced concrete formwork is crucial for the successful construction of high-rise buildings. By following the step-by-step process outlined in this article, professionals in the mold base industry can ensure that the formwork height is calculated with precision, considering various factors that influence the overall calculation. This attention to detail will contribute to the structural integrity and stability of the building.




