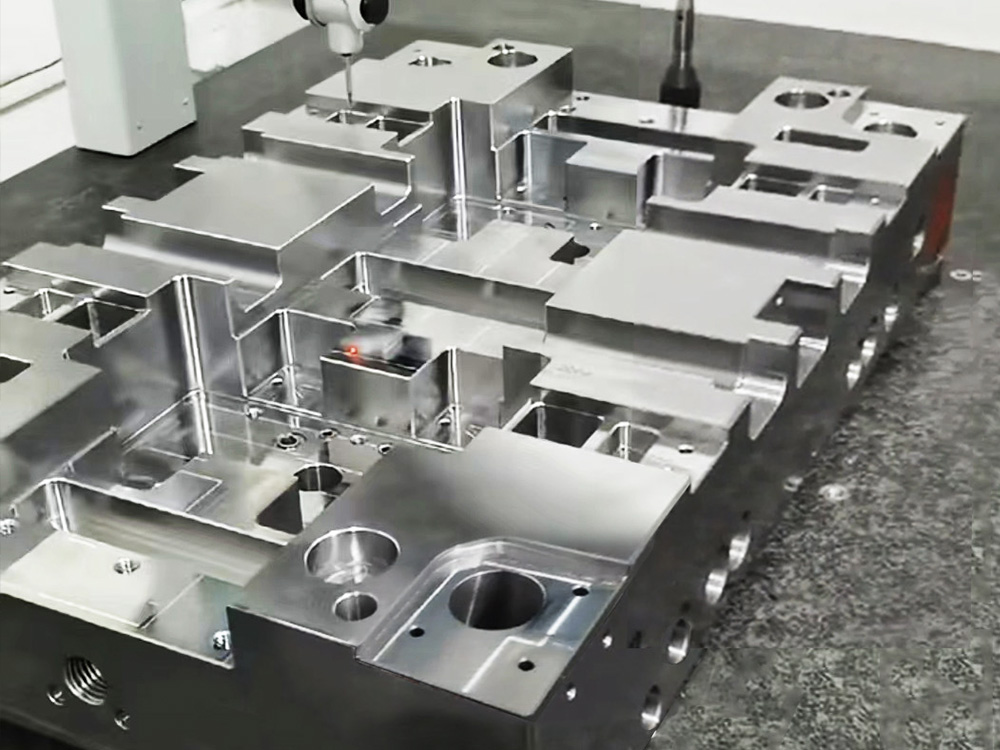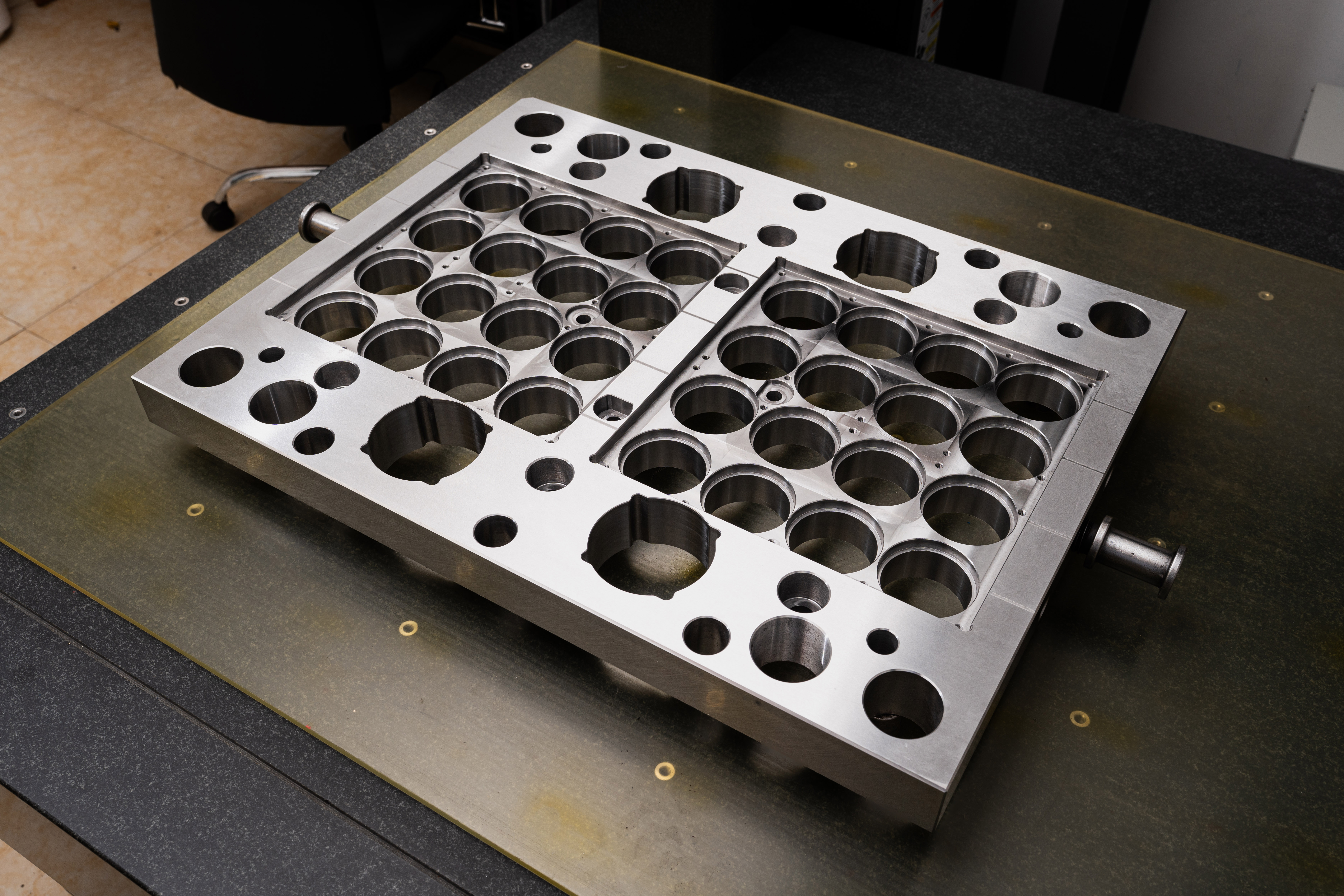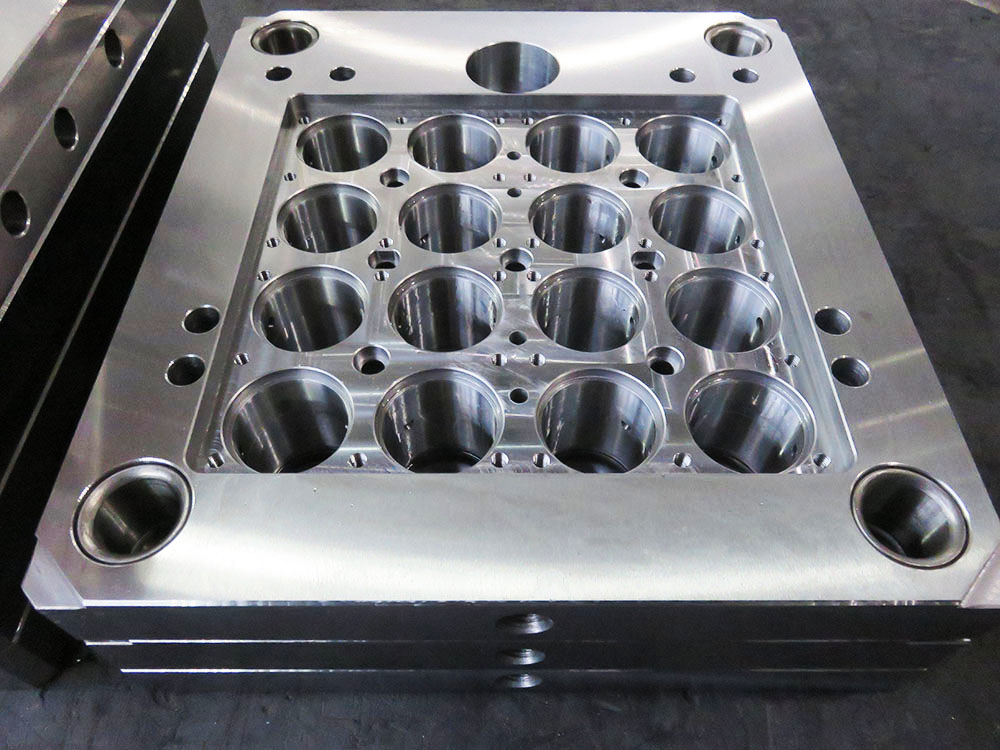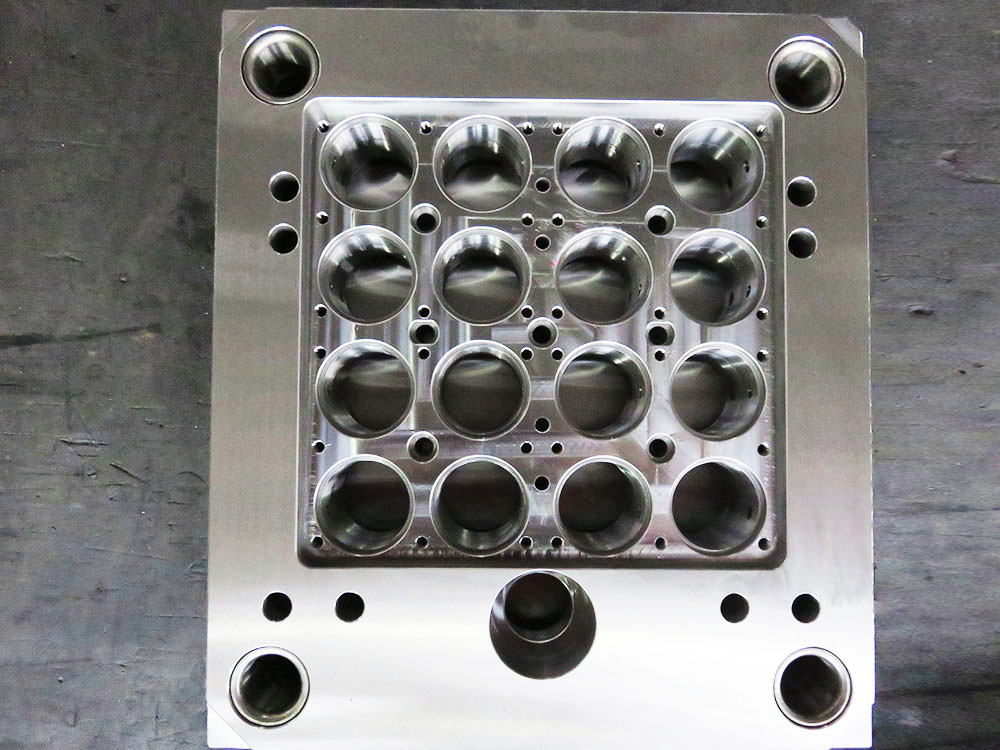Introduction to Drawing an Architectural Blueprint for a Model Framework in the Mold Base Industry
In the mold base industry, drawing an architectural blueprint is a crucial step in creating a model framework for various manufacturing processes. A well-designed blueprint ensures precision, accuracy, and optimal functionality of the mold base. This article will provide a clear and professional guide on how to draw an architectural blueprint for a model framework in the mold base industry.
Step 1: Gather Requirements and Specifications
The first step in drawing an architectural blueprint for a model framework is to gather all the necessary requirements and specifications. This includes understanding the intended use of the mold base, the dimensions and tolerances needed, the materials to be used, and any specific design features required. It is crucial to have a thorough understanding of the project requirements to ensure the blueprint accurately represents the desired model framework.
Step 2: Create a Rough Sketch
Once the requirements and specifications have been gathered, it is time to create a rough sketch of the model framework. This initial sketch helps visualize the overall design and layout of the mold base. It is essential to consider factors such as part accessibility, molding process requirements, and any specific design guidelines provided by the client or industry standards.
Step 3: Use a CAD Software
After creating the rough sketch, it is recommended to use computer-aided design (CAD) software to draw the final architectural blueprint. CAD software provides a wide range of tools and features that make the drawing process more efficient, precise, and professional. These software programs allow for accurate dimensioning, 3D modeling, and easy modifications if required.
Step 4: Start with Basic Shapes
When drawing the architectural blueprint, it is advisable to start with basic shapes such as rectangles, circles, and squares. These shapes serve as placeholders for various components within the mold base. As the blueprint progresses, more complex shapes and features can be added to represent detailed components and functions.
Step 5: Include Detailed Views and Sections
A comprehensive architectural blueprint should include detailed views and sections of the model framework. This helps provide a clear understanding of the internal components, assembly, and functionality of the mold base. Detailed views and sections provide vital information for mold makers, technicians, and assembly teams, ensuring seamless production and assembly processes.
Step 6: Dimensioning and Annotation
Accurate dimensioning is one of the most critical aspects of drawing an architectural blueprint for a model framework. All dimensions should be clearly indicated with appropriate tolerances specified. Additionally, proper annotation should be provided to label components, call out specific features, and provide any relevant notes or instructions.
Step 7: Review and Revise
After completing the architectural blueprint, it is crucial to review the drawing for any errors, inconsistencies, or design flaws. Collaborate with engineers, designers, and other stakeholders to ensure the blueprint aligns with the project requirements. If necessary, make revisions and updates to the blueprint to improve the design or address any concerns.
Conclusion
Drawing an architectural blueprint for a model framework in the mold base industry requires a systematic and professional approach. By following the steps outlined in this article, you can create an accurate and detailed blueprint that serves as a foundation for the manufacturing of mold bases. A well-designed blueprint enhances the overall efficiency, functionality, and quality of the mold base, contributing to successful manufacturing processes.




