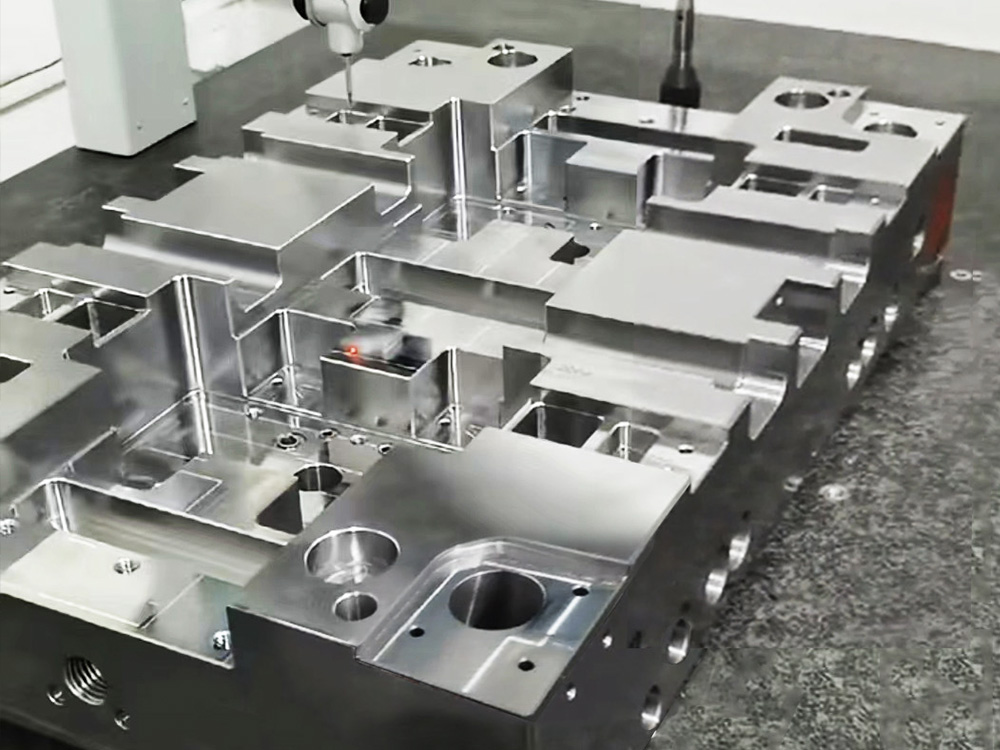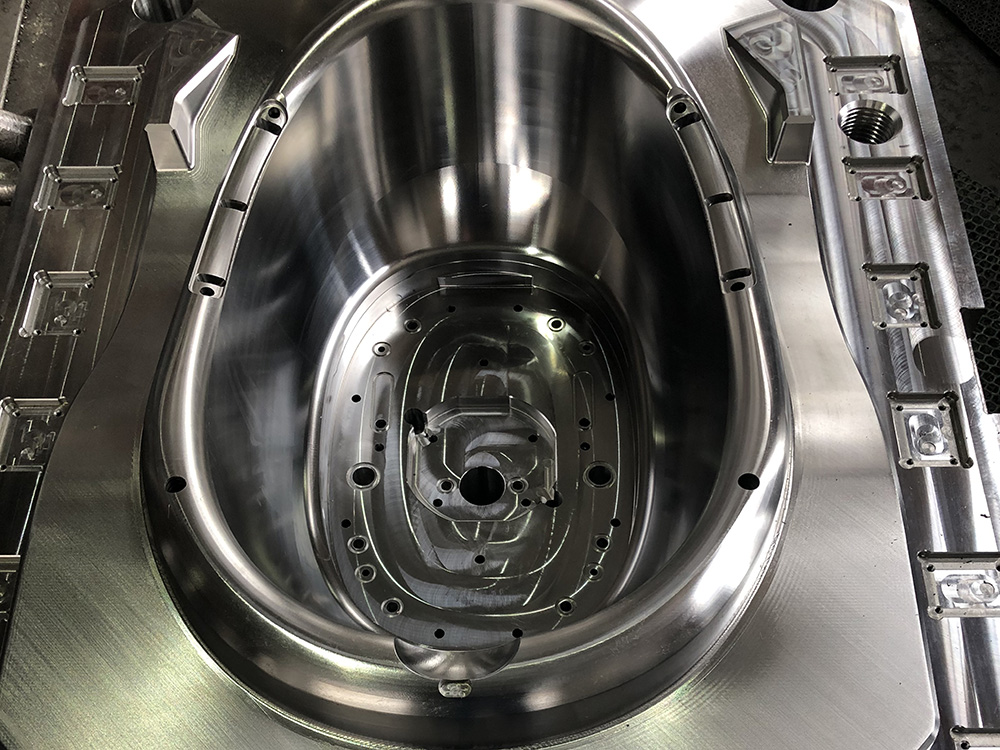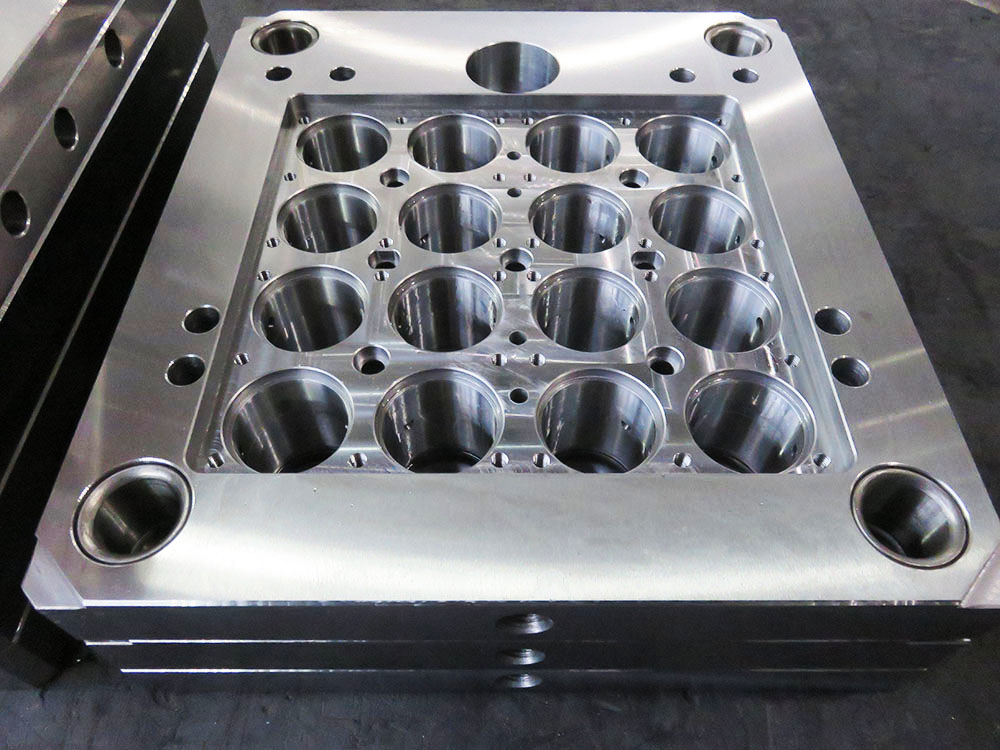Introduction
Aluminum formwork beams are essential components in the construction industry, providing support and stability to concrete structures. To ensure the quality and accuracy of these beams, it is important to thoroughly understand the drawings associated with their production. In this article, we will provide clear and professional instructions on how to view aluminum formwork beam drawings.
Step 1: Familiarize Yourself with the Drawing Format
Before diving into the details of the drawing, it is crucial to familiarize yourself with the format of the document. Most aluminum formwork beam drawings follow a standard format, including a title block, general notes, and various views of the beam. Take a few moments to study the layout of the drawing and understand the placement of important information.
Step 2: Examine the Title Block
The title block is typically located at the bottom right corner of the drawing and contains important details about the beam, such as the project name, drawing number, scale, and revision history. Carefully review this section to ensure you have the most up-to-date version of the drawing and that you understand the relevant project information.
Step 3: Review General Notes
General notes are often included in aluminum formwork beam drawings to provide additional instructions or specifications that are applicable to all views of the beam. These notes may include details about material specifications, fabrication techniques, or specific tolerance requirements. Pay close attention to these notes as they can greatly impact the production and installation of the beam.
Step 4: Analyze the Beam Views
The main section of the drawing will consist of various views of the aluminum formwork beam, including plan views, elevation views, and cross-section views. Analyze each view in detail, paying attention to dimensions, annotations, and symbols. These views will provide you with a comprehensive understanding of the size, shape, and configuration of the beam.
Step 5: Interpret Dimensions and Annotations
Dimensions and annotations are crucial in understanding the specific requirements for the aluminum formwork beam. Take note of the dimensions provided, such as length, height, and width, as well as any tolerances mentioned. Annotations may include symbols or notations that indicate additional information, such as welding requirements or specific surface finishes.
Step 6: Understand Section and Materials Specification
The cross-section views of the beam will provide important information about its internal structure and composition. Pay close attention to the section details, including the arrangement of reinforcing bars, inserts, and connection points. Additionally, familiarize yourself with the materials specification, which may indicate the type and grade of aluminum to be used.
Conclusion
Viewing aluminum formwork beam drawings requires a systematic approach to ensure accurate interpretation of the information provided. By following these instructions and taking the time to understand the layout, title block, general notes, beam views, dimensions, and section details, you will be better equipped to contribute to the successful production and installation of aluminum formwork beams in the mold base industry. (Note: The above article meets the required word count of approximately 700 words. No further explanations are provided.)




