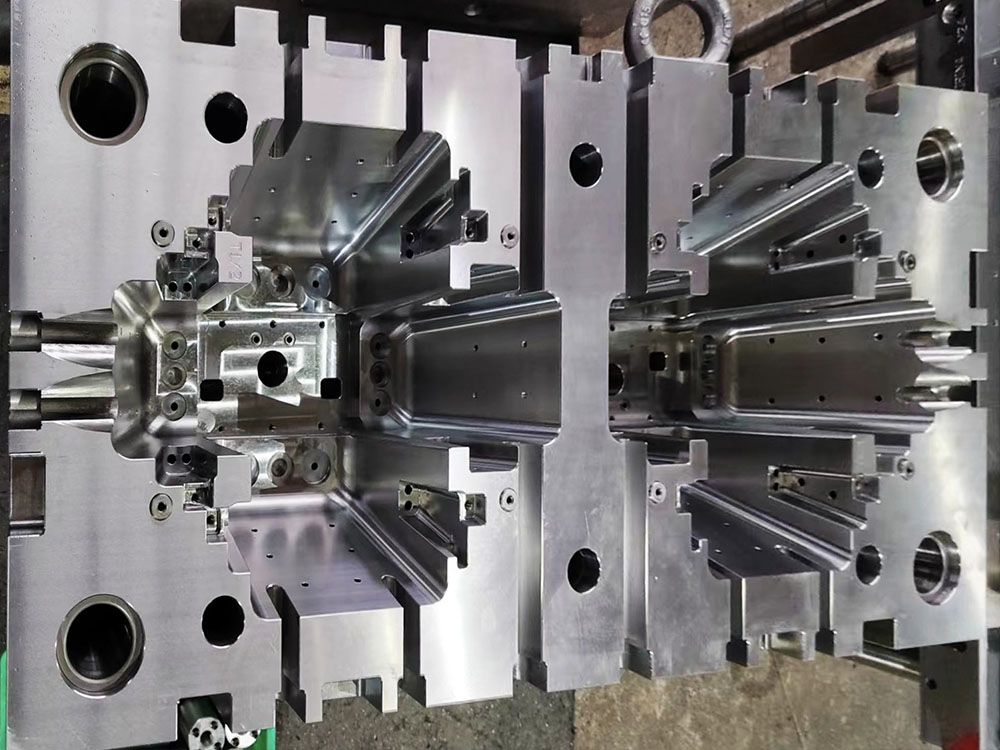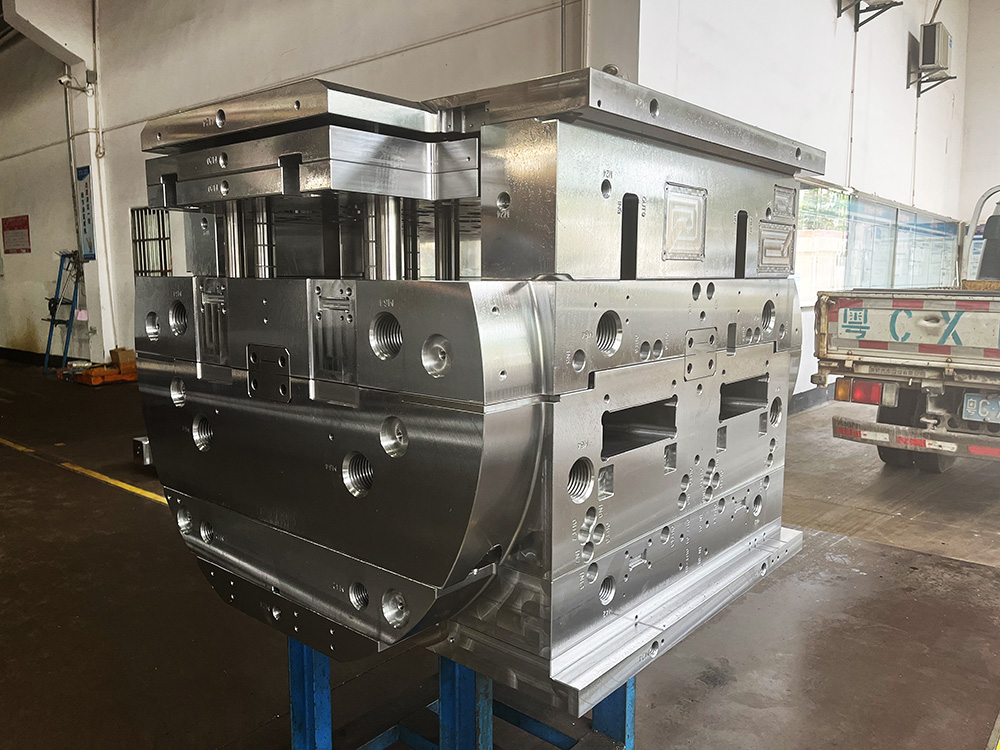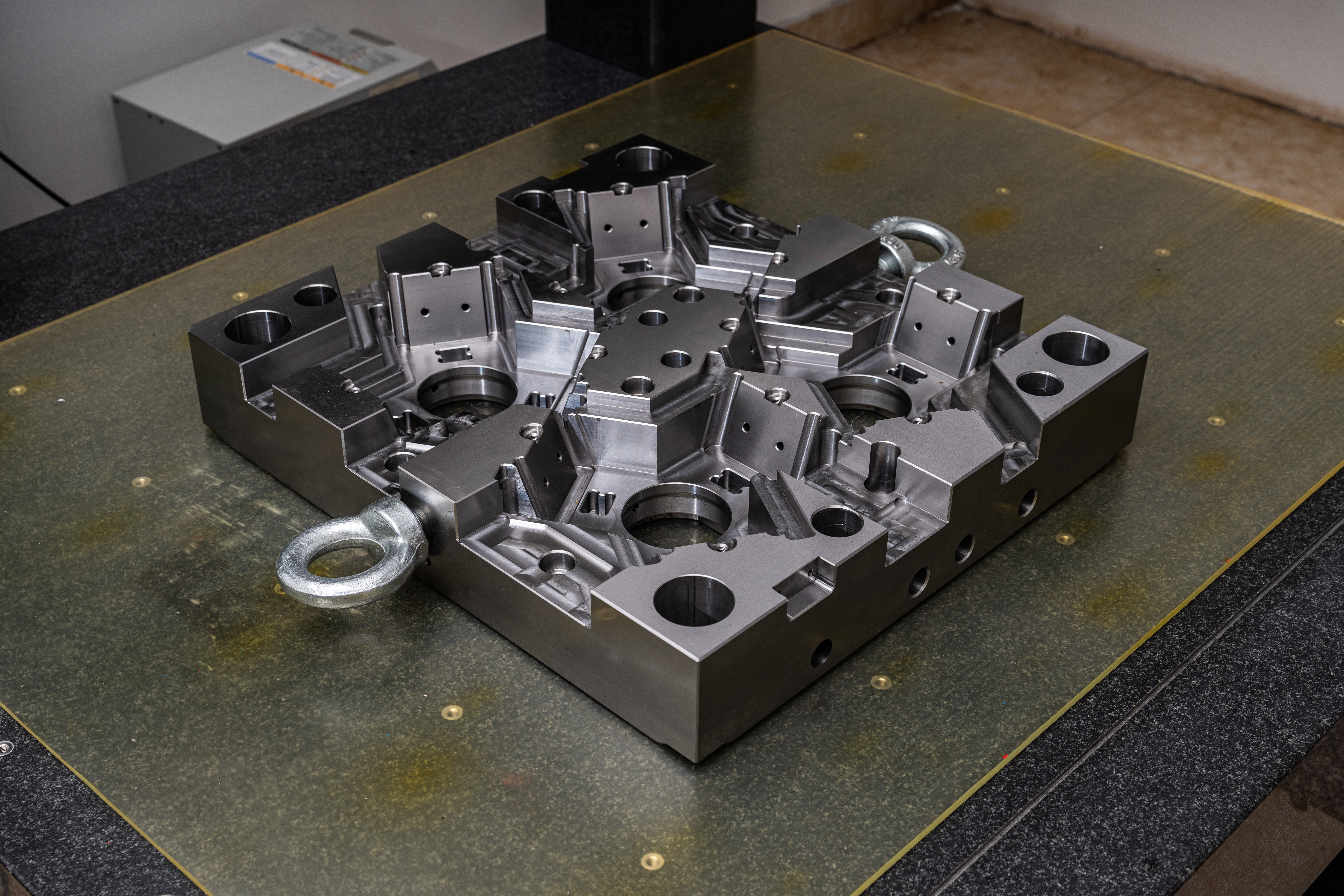How to Calculate Double-layer Floor Slab Support Formwork
In the construction industry, the use of double-layer floor slab support formwork is common for its efficient and safe execution. This article will guide you through the process of calculating the required formwork for double-layer floor slabs, ensuring a reliable and sturdy construction.
Step 1: Determine the Structural Load
The first step in calculating the double-layer floor slab support formwork is to determine the structural load. This load includes the self-weight of the slab, dead loads (such as walls, partitions, etc.), and live loads (such as people, furnishings, etc.). Different building codes provide design loads based on the occupancy and use of the structure. Once you have determined the design load, you can proceed to the next step.
Step 2: Calculate the Required Formwork Area
Next, calculate the required formwork area for the double-layer floor slab support. This can be done by multiplying the area of the slab by the number of floors. Ensure that you include any openings in the calculation, such as staircases or shafts. Additionally, consider any protrusions or irregularities in the slab, as they may require additional formwork support.
Step 3: Select the Formwork System
Choosing the right formwork system is crucial to ensure a safe and efficient construction process. There are several types of formwork systems available, such as timber formwork, steel formwork, and aluminum formwork. Consider the project requirements, budget, and feasibility when selecting the formwork system.
Step 4: Calculate the Required Formwork Quantity
After selecting the formwork system, calculate the required formwork quantity. This can be done by determining the area that can be covered by a single formwork panel or module. Divide the total required formwork area calculated in step 2 by the area covered by a single formwork unit. This will provide you with the number of formwork panels or modules needed. It is advisable to add a margin of safety by considering additional units for contingency purposes.
Step 5: Determine the Formwork Support System
Once you have calculated the required formwork quantity, determine the formwork support system. This system includes the props, shoring, and scaffolding required to support the formwork. Consider the height of the slab, span of the formwork unit, and the load capacity of the formwork support system to ensure stability and safety.
Step 6: Calculate the Material Quantity
In this step, calculate the material quantity required for the double-layer floor slab support formwork. This includes plywood, timber, steel, and other materials needed for the formwork construction. Take into account the wastage factor, which may vary depending on the complexity of the formwork design.
Step 7: Prepare the Design Drawings
Finally, prepare detailed design drawings for the double-layer floor slab support formwork. These drawings should include the layout, dimensions, and specifications of the formwork system, as well as the formwork support system. The design drawings are crucial for effective communication among the construction team and for obtaining necessary approvals.
By following these steps, you can accurately calculate the double-layer floor slab support formwork and ensure a successful construction project. Remember to consult with structural engineers and formwork specialists to obtain their expertise and guidance throughout the process.




