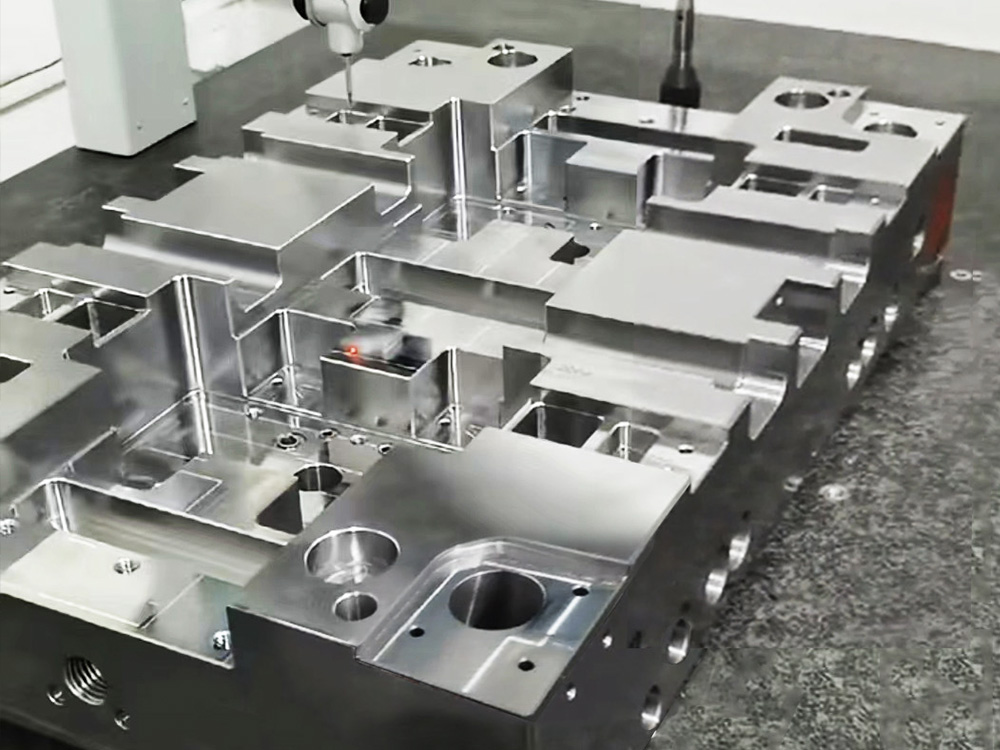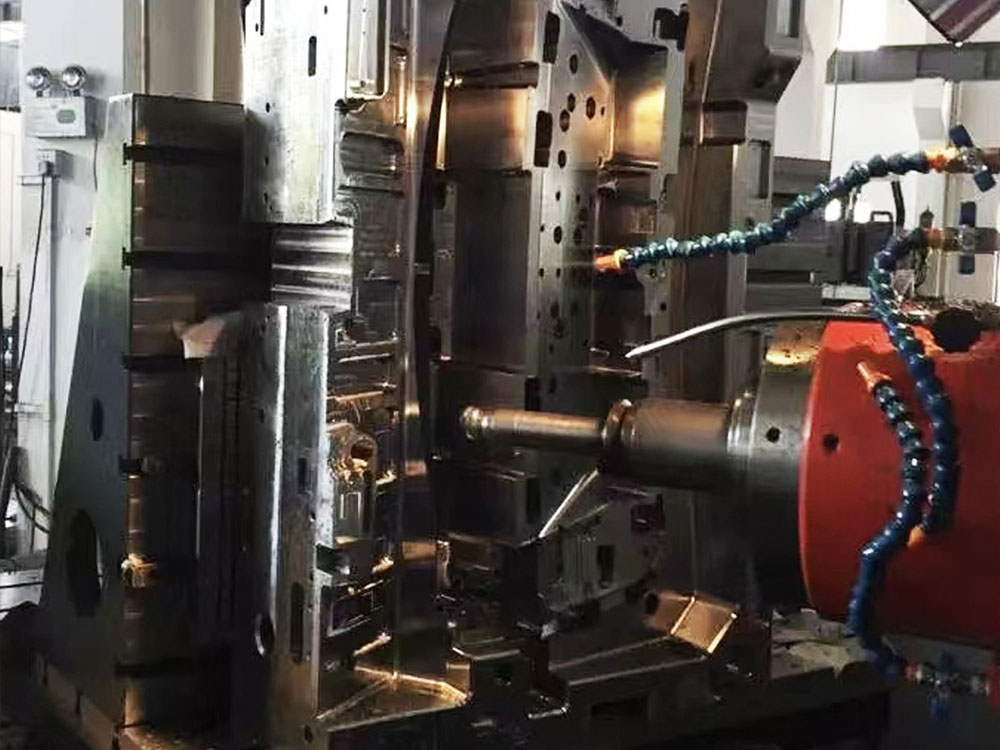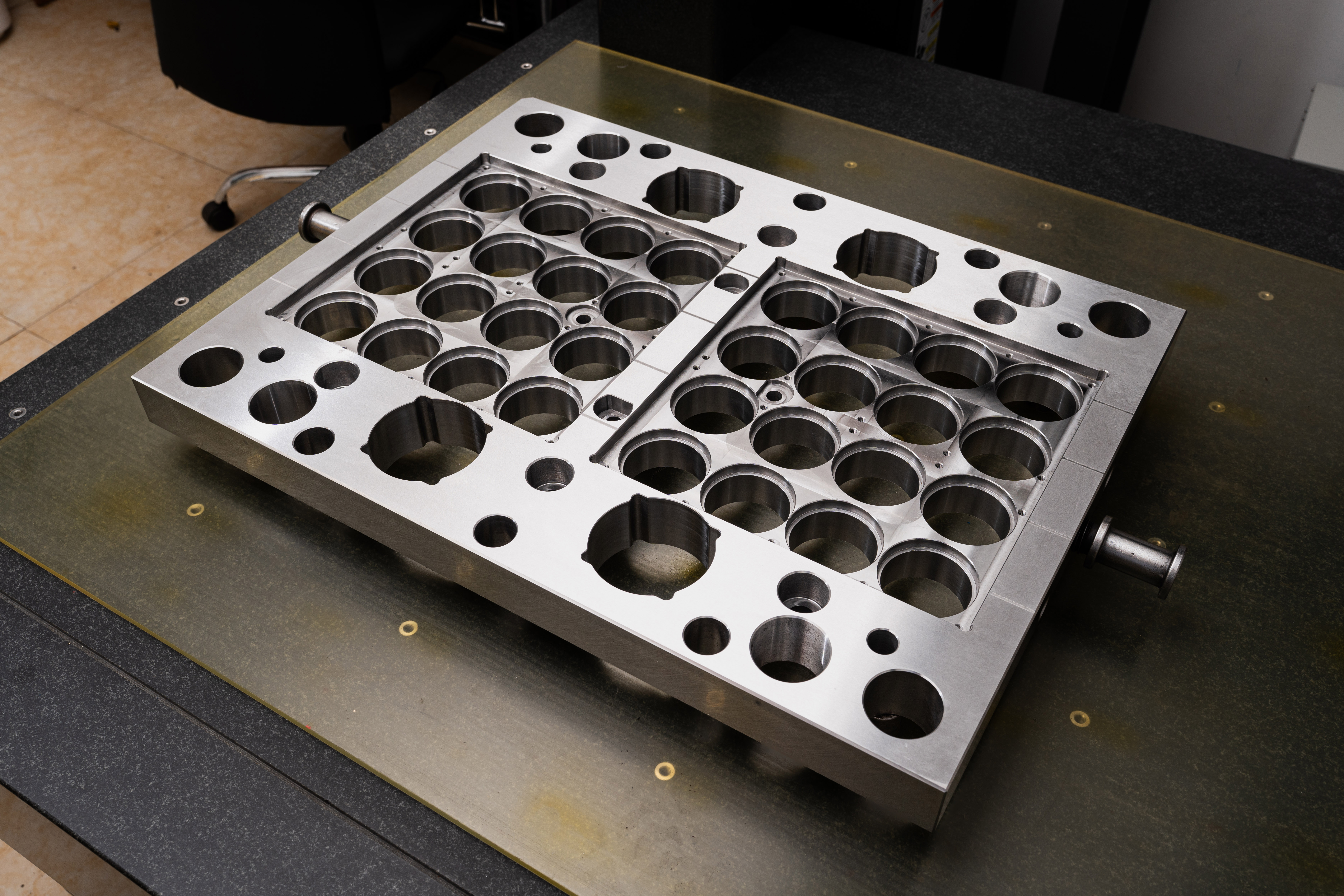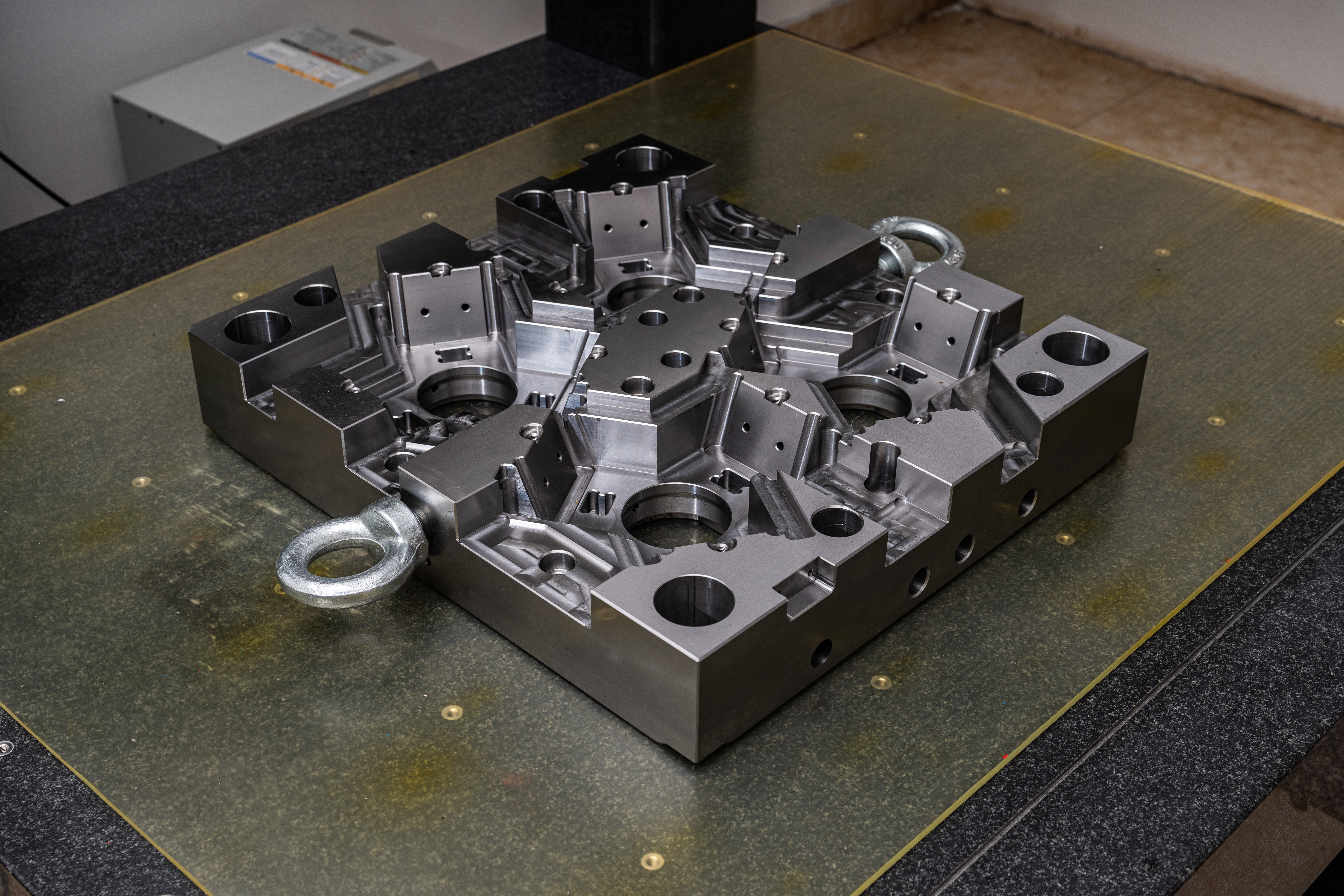How to Create a Three-View Drawing in UG NX for the Mold Base Industry
Creating a three-view drawing is an essential skill for professionals in the mold base industry. With the help of UG NX, designers can efficiently represent the three dimensions of an object accurately, helping manufacturers understand the spatial relationships between different components of a mold base. In this article, we will guide you through the process of creating a three-view drawing using UG NX, ensuring clarity and professionalism in your drawings.
Step 1: Setting Up the Drawing
The first step in creating a three-view drawing is to set up the drawing sheet in UG NX. Open a new drawing and select the appropriate paper size, drawing scale, and orientation based on your requirements. Make sure to place the part or assembly model in the appropriate view orientation.
Step 2: Creating the Front View
The front view is the primary view in a three-view drawing. To create this view in UG NX, select the "Base View" command and choose the desired orientation option. Align the view with the object by selecting appropriate points or edges. This will ensure that the front view accurately represents the object's features and dimensions.
Step 3: Adding the Top View
The top view provides an overhead representation of the object or mold base. To add the top view in UG NX, go to the "Base View" command again and select the "Projected View" option. Choose the appropriate orientation for the top view based on your requirements. UG NX will automatically project the top view based on the front view orientation, ensuring accuracy and consistency.
Step 4: Including the Right Side View
The right side view complements the front and top views, providing a comprehensive representation of the object. To create the right side view in UG NX, select the "Projected View" option once again in the "Base View" command. Choose the appropriate orientation, ensuring that the right side view aligns with the front view in terms of dimensions and features. UG NX will automatically project the right side view based on the front view, maintaining the accuracy of your drawing.
Step 5: Adding Annotations and Dimensions
Annotations and dimensions are crucial elements in a three-view drawing as they provide additional information about the object's features and measurements. UG NX offers various tools to add annotations and dimensions to your drawing. Use the "Dimension" command to add accurate measurements, including lengths, angles, and clearances. Employ the "Note" command to add specific annotations, descriptions, or important notes that need to be conveyed.
Step 6: Detail Views and Section Views
In addition to the three main views, UG NX allows designers to include detail views and section views to provide a more comprehensive understanding of complex features or internal structures. Use the "Detail View" command to create an enlarged representation of a specific area or feature. The "Section View" command enables you to cut through the object or mold base and display its internal details.
Step 7: Finalizing the Drawing
Once you have included all the necessary views, annotations, and dimensions, review the drawing for accuracy and consistency. Ensure that all the views align and the dimensions and annotations are correctly placed. Take advantage of UG NX's editing tools to make any required adjustments or modifications. Finally, save the drawing in the appropriate file format for sharing or printing.
Creating a three-view drawing in UG NX for the mold base industry requires precision and attention to detail. By following the steps outlined in this article, you will be able to generate professional and accurate drawings that effectively communicate the dimensions and features of mold bases.




