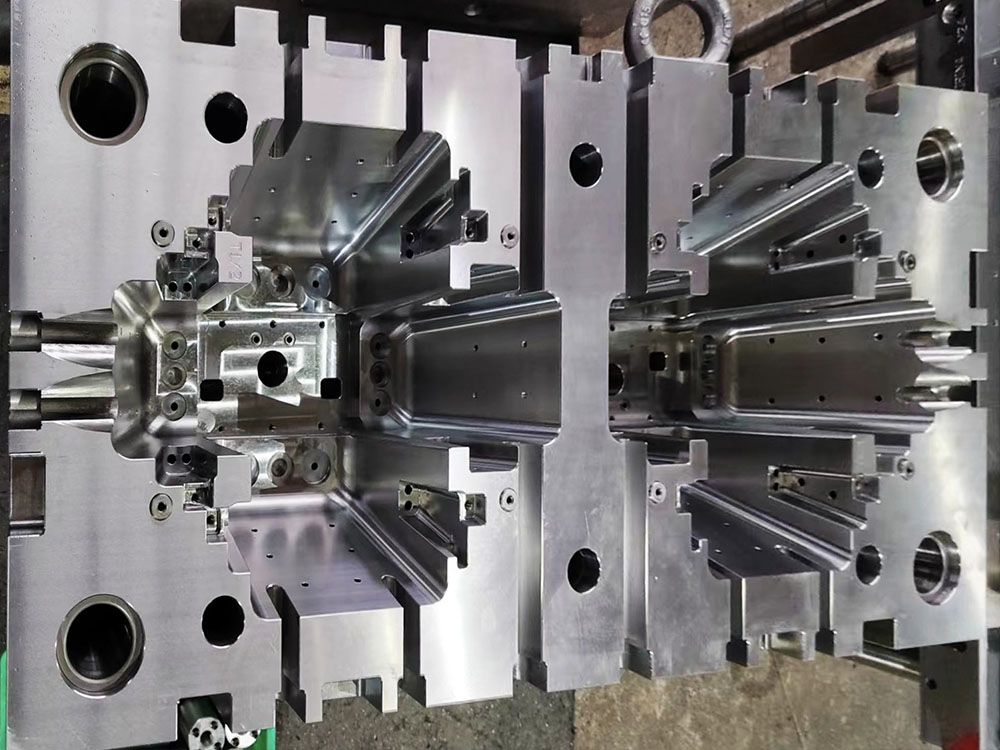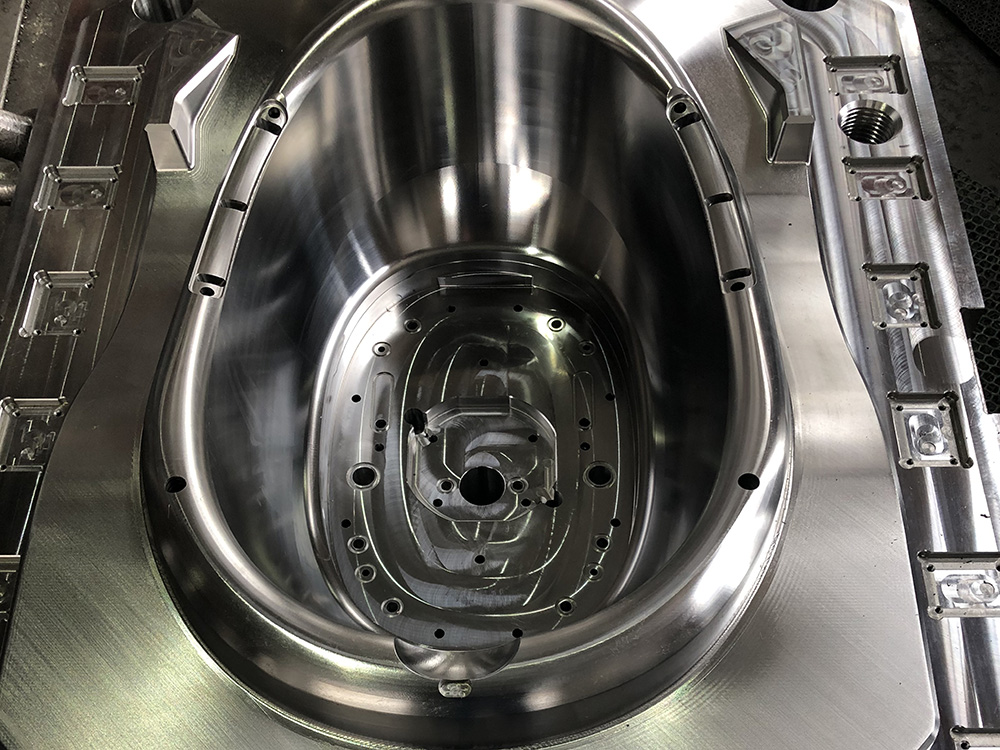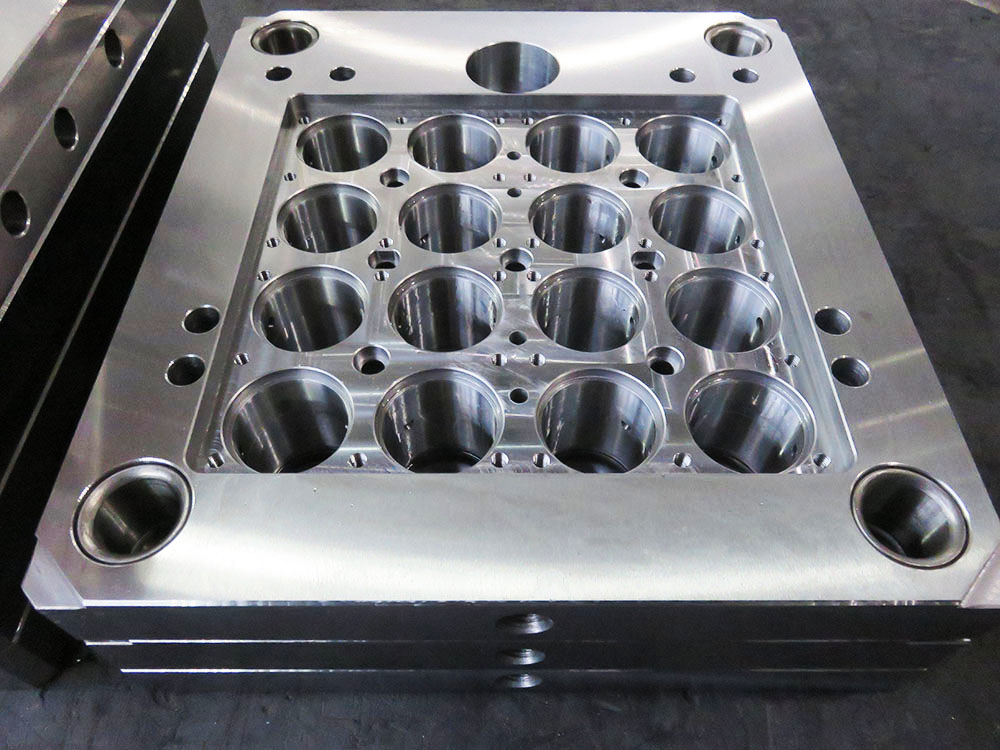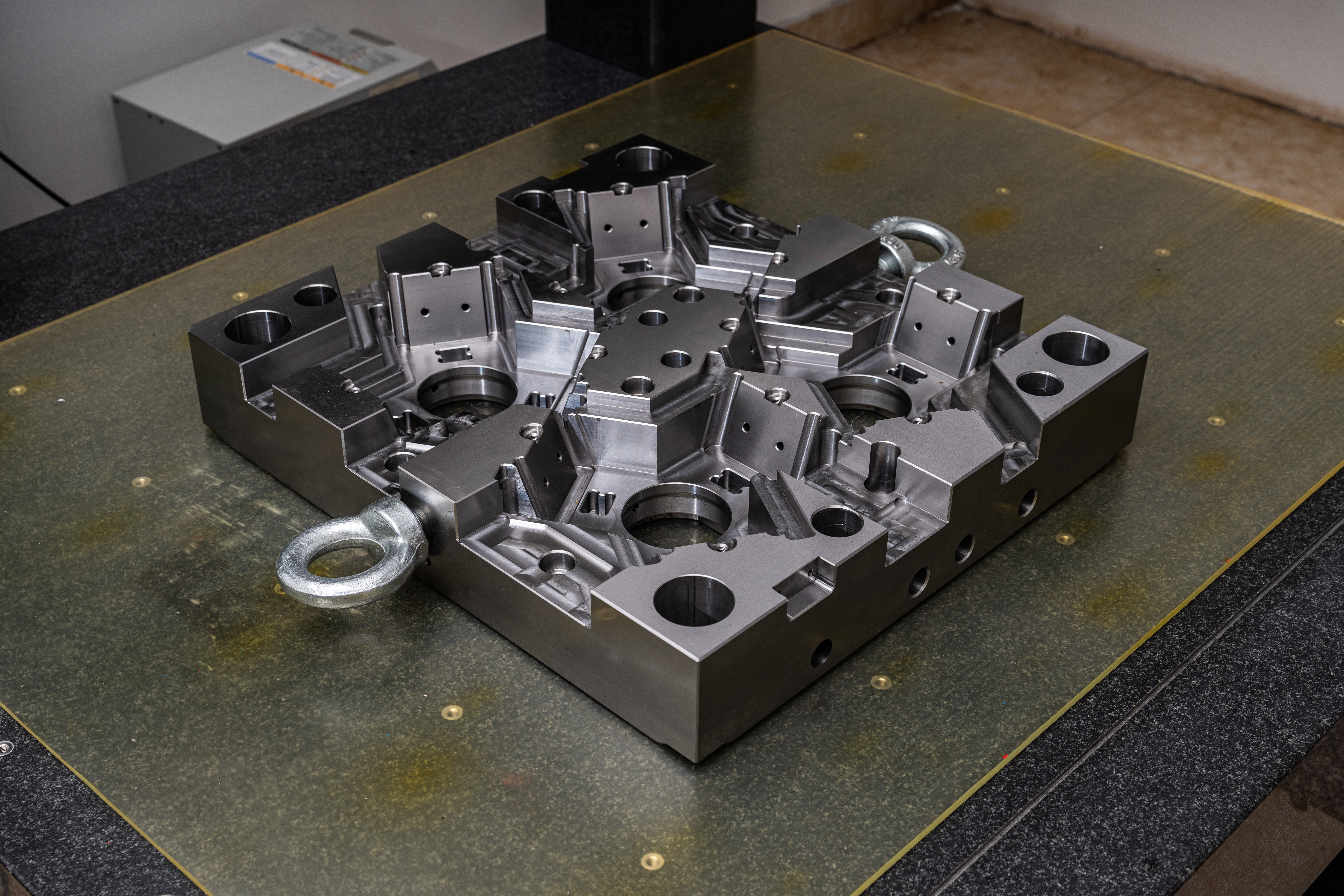Mold Base Industry: How to Draw a Factory Layout Plan for a Model Structure
In the mold base industry, a crucial step in the manufacturing process is designing an efficient factory layout plan for a model structure. This plan serves as the foundation for a streamlined production process, optimized workflow, and seamless coordination between various departments. In this article, we will discuss the key steps and considerations involved in drawing a factory layout plan for a model structure.
Step 1: Gather Information
Before beginning the layout design process, it is essential to gather all the necessary information related to the model structure. This includes the dimensions of the model, the types of molds to be used, the equipment required for manufacturing, and any specific workflow requirements. Collecting this information will ensure that the layout plan accommodates all the necessary elements for an efficient production process.
Step 2: Define Work Zones
Next, it is important to define work zones within the factory layout plan. Work zones are designated areas within the factory where specific tasks will be performed. These zones can include areas for mold design, mold making, quality control, packaging, and shipping. By clearly defining work zones, it becomes easier to allocate space, plan the flow of materials and personnel, and ensure minimal disruptions during the production process.
Step 3: Plan Equipment Placement
Once the work zones are defined, the next step is to determine the placement of the equipment. This involves identifying the equipment required for each work zone and allocating sufficient space for its installation. It is important to consider factors such as the size of the equipment, the space needed for its operation, and the proximity of equipment to facilitate smooth material flow and minimize production bottlenecks.
Step 4: Establish Material Flow
An efficient factory layout plan should prioritize a streamlined material flow throughout the production process. This involves identifying the flow of materials from raw material storage to workstations and eventually to the finished goods area. The design should ensure minimal material handling, reduce the distance traveled by materials, and provide clear pathways for easy movement of goods. This will help in speeding up production and reducing the chances of errors or damage to materials.
Step 5: Consider Safety and Ergonomics
Safety and ergonomics are crucial considerations in designing the layout plan for a model structure. Adequate space should be allocated for safe movement and operation of machinery. Safety measures such as emergency exits, fire extinguishers, and safety barriers should be incorporated into the layout. Additionally, ergonomic factors such as proper lighting, ventilation, and ergonomic workstations should be taken into account to create a comfortable and safe working environment for employees.
Step 6: Review and Optimization
After completing the initial layout design, it is important to review the plan and identify areas for optimization. This may involve reevaluating the allocation of space, reassessing the flow of materials, or considering alternative equipment placement to enhance efficiency. Conducting a thorough review and making necessary revisions will ensure that the final factory layout plan is optimized for productivity and cost-effectiveness.
Designing a factory layout plan for a model structure in the mold base industry requires careful consideration of various factors such as work zones, equipment placement, material flow, safety, and ergonomics. By following these steps and integrating best practices, manufacturers can create a well-organized, efficient, and productive production environment.




