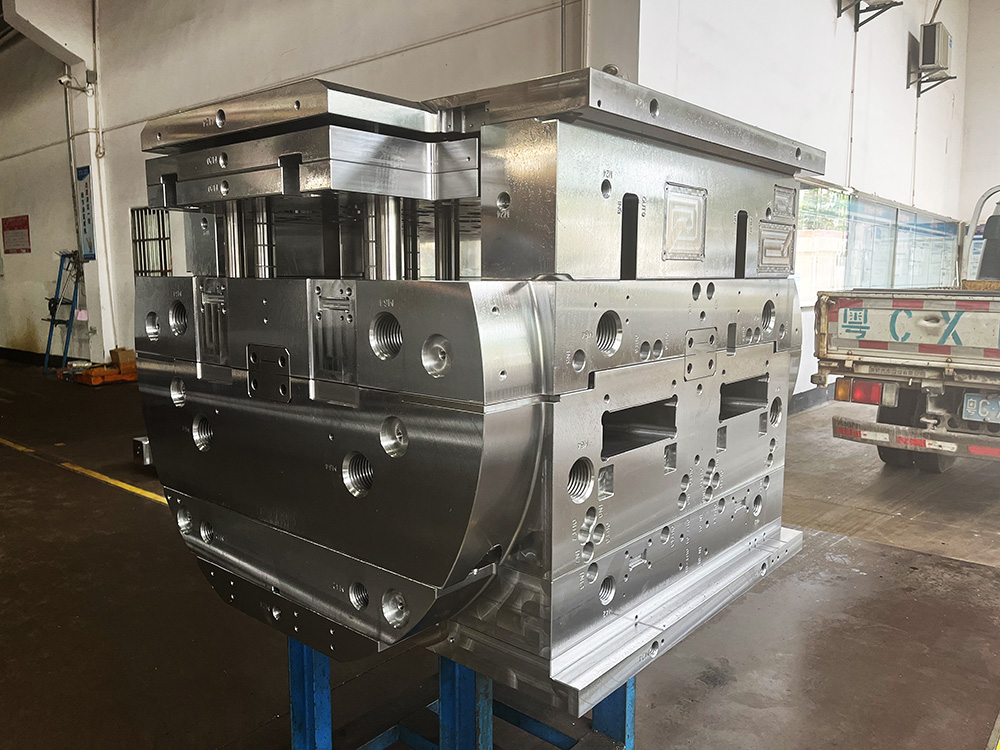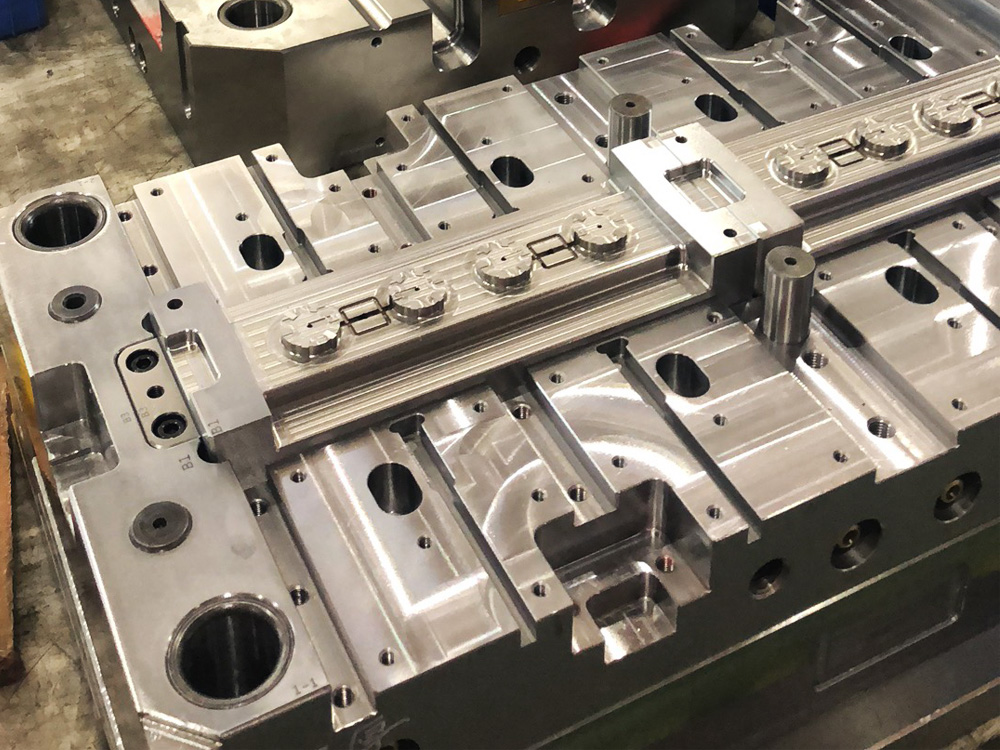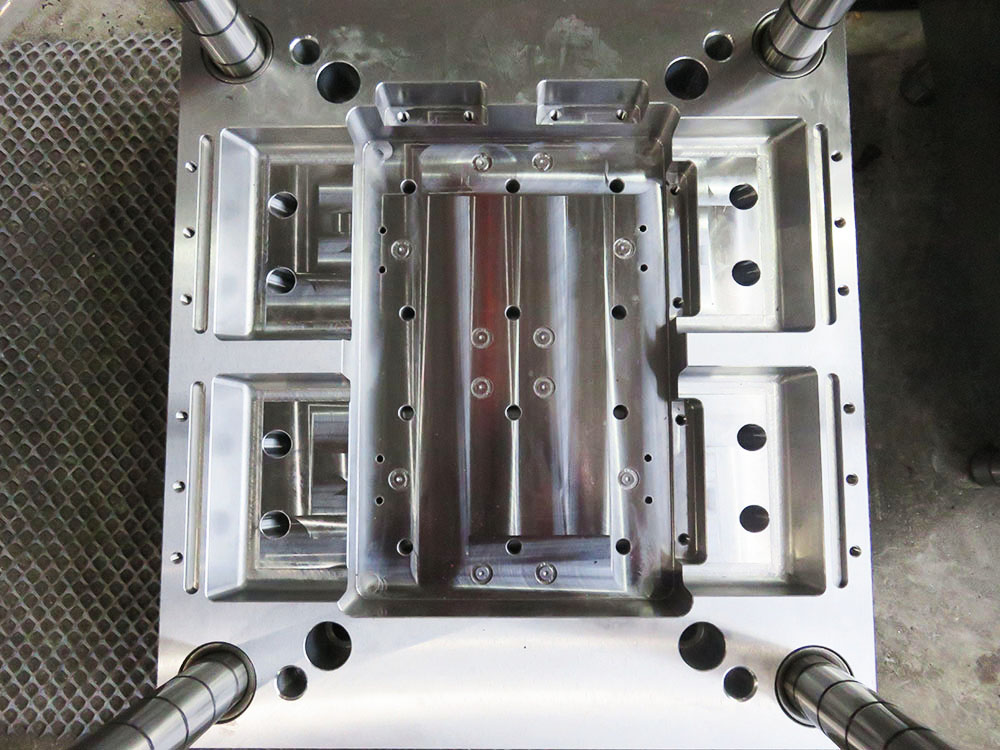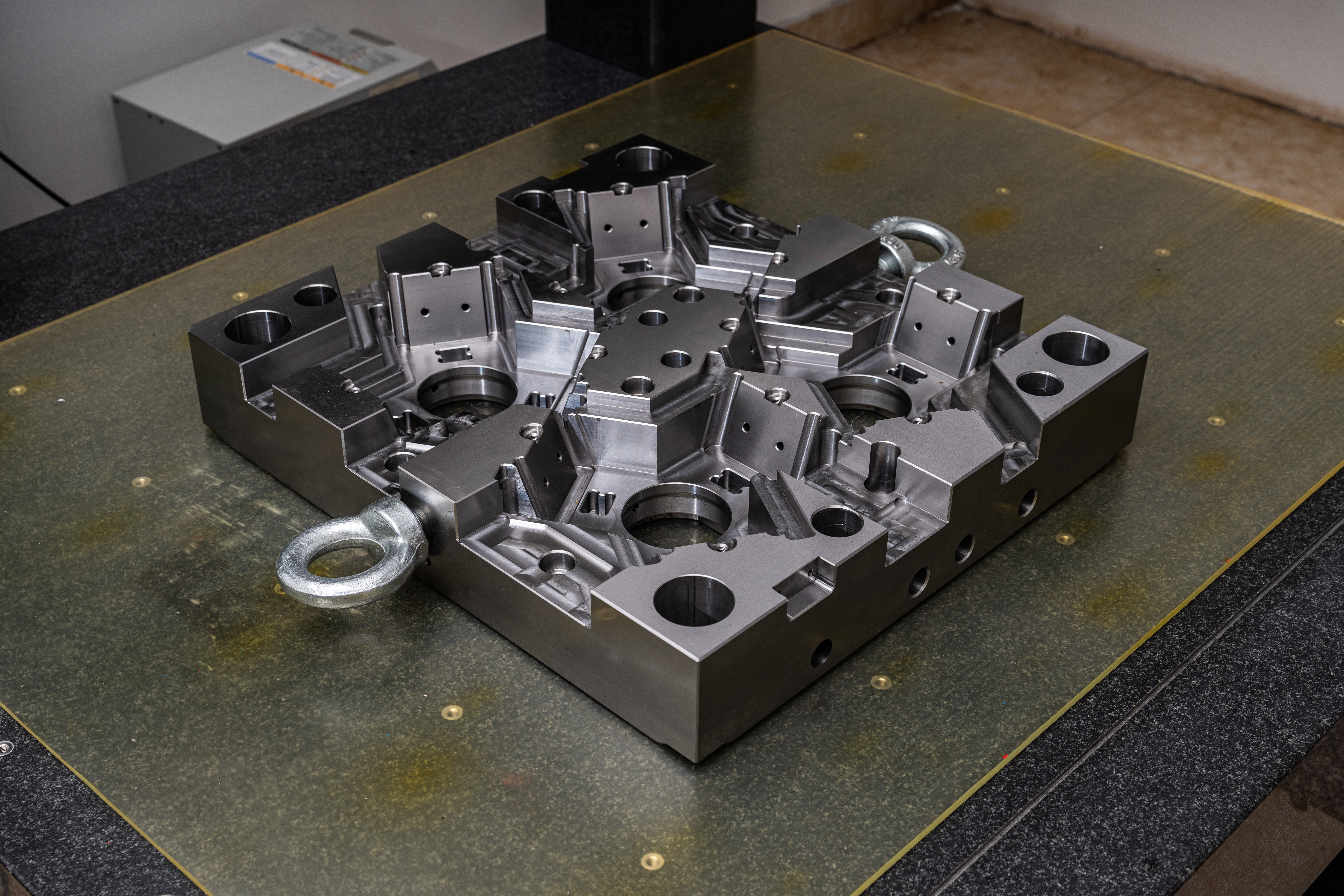How to Design Formwork for Precast Curved Beams
Precast curved beams are widely used in construction projects to add architectural interest and aesthetic appeal. Designing formwork for these curved beams requires careful planning and attention to detail. In this article, we will discuss the step-by-step process of designing formwork for precast curved beams.
Step 1: Understand the Design Requirements
The first step in designing formwork for precast curved beams is to thoroughly understand the design requirements. This includes the dimensions, curvature, and load-bearing capacity of the beams, as well as any specific details or features that need to be incorporated into the formwork design.
Step 2: Determine the Formwork Material
The choice of formwork material depends on several factors, including the complexity of the curved beam design, the desired surface finish, and the budget constraints. Commonly used formwork materials for precast curved beams include plywood, steel, and fiberglass. Each material has its own advantages and disadvantages, so it is important to carefully consider the specific project requirements before making a decision.
Step 3: Create a 3D Model
To ensure accuracy and efficiency in formwork design, it is recommended to create a 3D model of the precast curved beam. This can be done using computer-aided design (CAD) software or other similar programs. The 3D model will help visualize the final formwork design and identify any potential issues or conflicts before construction.
Step 4: Divide the Beam into Sections
Precast curved beams are typically divided into smaller sections to make the formwork construction and installation process easier. This also helps ensure that the formwork can withstand the forces and pressures exerted during the pouring and curing of the concrete. The number and size of the sections should be determined based on the specific project requirements and the capabilities of the chosen formwork material.
Step 5: Design the Formwork System
Once the beam sections are defined, the next step is to design the formwork system for each section. This includes determining the shape and dimensions of the formwork panels, the spacing and configuration of the formwork ties and supports, and the method of connecting the formwork panels together. The formwork system should be designed to provide sufficient support and stability during the concrete pouring and curing process.
Step 6: Consider Reinforcement and Opening Embedment
In some cases, precast curved beams may require reinforcement or the embedding of openings for utilities or other purposes. These factors need to be taken into consideration during the formwork design process. Reinforcement can be accommodated by incorporating additional support elements or modifying the formwork panel dimensions. Openings can be created by using removable formwork inserts or by modifying the formwork design to allow for easy installation and removal of the openings.
Step 7: Review and Revise the Formwork Design
After completing the initial formwork design, it is important to review and revise the design as needed. This may involve consulting with structural engineers, contractors, or other professionals to ensure that the formwork design meets all safety and performance requirements. Any necessary modifications or adjustments should be made before proceeding with the construction of the formwork.
In conclusion, designing formwork for precast curved beams requires a systematic and detail-oriented approach. By understanding the design requirements, choosing the appropriate formwork material, creating a 3D model, dividing the beams into sections, designing the formwork system, considering reinforcement and opening embedment, and reviewing and revising the design as needed, it is possible to create a functional and efficient formwork system for precast curved beams.




