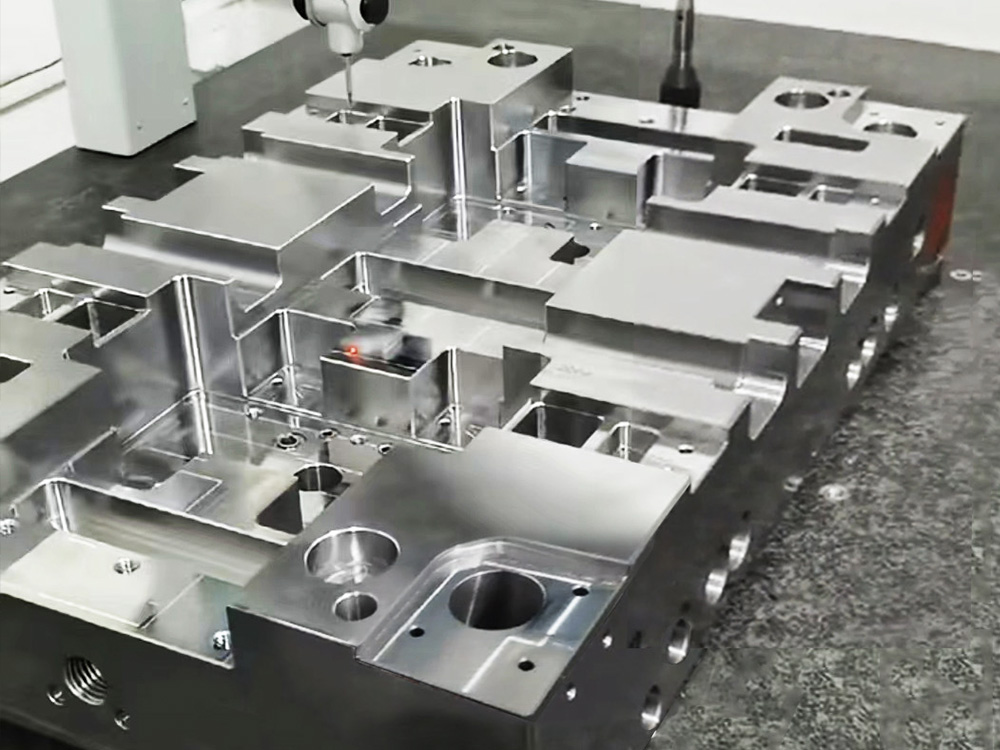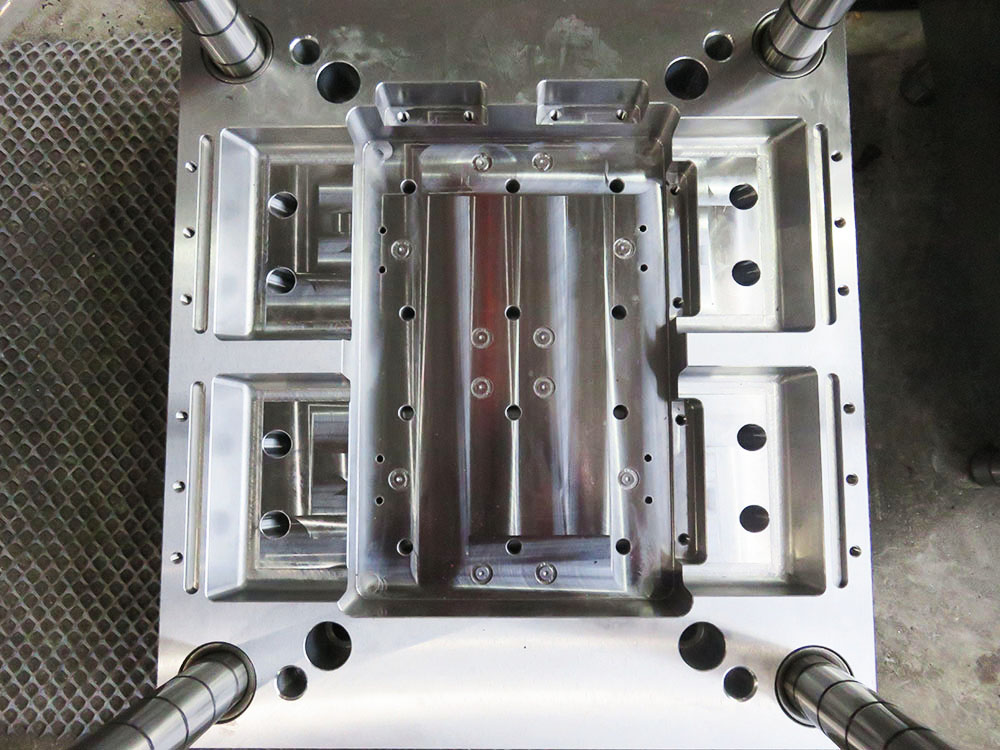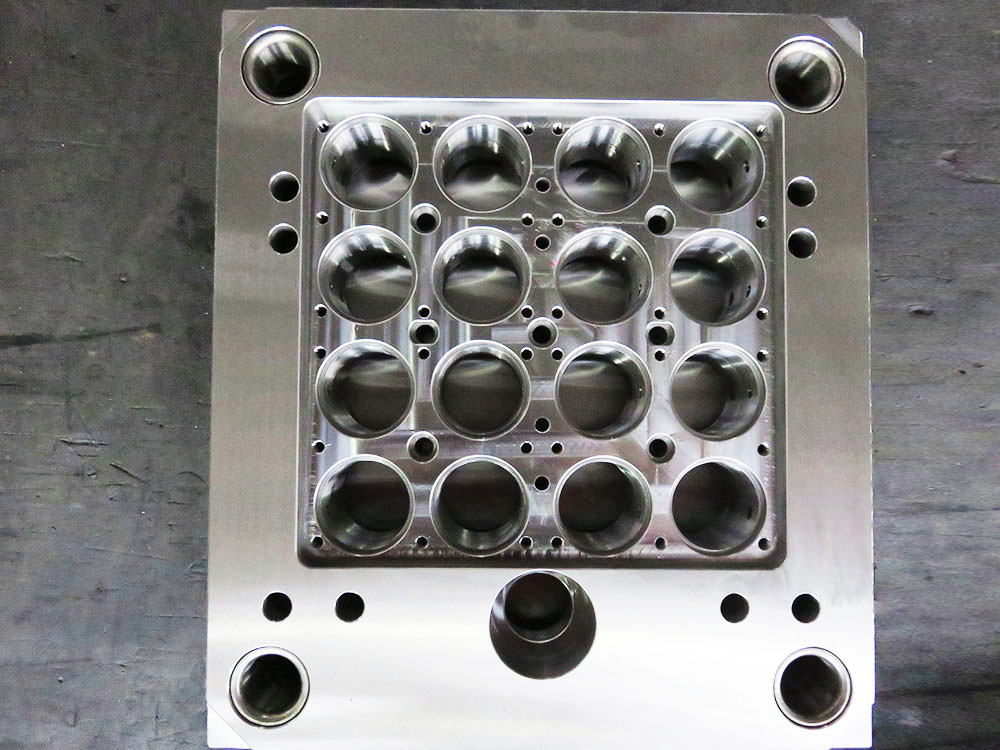How to Quickly Draw Complete Crowded Support Scaffold in CAD
In the mold base industry, it is crucial to be able to quickly draw a complete crowded support scaffold in CAD. The support scaffold provides stability and safety during the mold manufacturing process. In this article, we will discuss the steps involved in drawing a complete crowded support scaffold in CAD. These steps are essential for anyone working in the mold base industry to understand.
Step 1: Determine the Mold Dimensions and Specifications
Before starting the drawing process, it is essential to have a clear understanding of the mold dimensions and specifications. This includes determining the size, shape, and complexity of the mold. By thoroughly analyzing the mold design, you can ensure that the support scaffold is tailored to fit the specific requirements of the mold.
Step 2: Start with the Base Structure
The base structure of the support scaffold provides the foundation for the entire scaffold system. To begin drawing the base structure, create a 3D model of the mold base on the CAD software. Ensure that the dimensions of the base accurately reflect the actual mold dimensions.
Step 3: Add Vertical and Horizontal Supports
Once the base structure is completed, it is time to add vertical and horizontal supports. These supports provide the necessary stability and strength to the support scaffold. Start by adding vertical supports along the perimeter of the mold base. These supports should be evenly spaced and extend from the base to the desired height.
Next, add horizontal supports between the vertical supports to create a grid-like framework. These horizontal supports should be placed at regular intervals to evenly distribute the load and provide maximum support. Make sure to consider any openings or protrusions in the mold design and adjust the position of the supports accordingly.
Step 4: Customize the Support Scaffold
Once the basic framework of the support scaffold is complete, it can be customized to meet the specific requirements of the mold design. This includes adding additional supports, braces, or reinforcements as necessary. It is essential to carefully analyze the mold dimensions and identify any areas that require additional support or reinforcement.
Additionally, consider any specific requirements or constraints in the mold base industry, such as clearance requirements or accessibility for maintenance or troubleshooting. Modify the support scaffold accordingly to ensure that it meets all safety and functionality standards.
Step 5: Finalize the Drawing
After customizing the support scaffold, it is crucial to review and refine the drawing. Pay attention to detail and ensure that all components are accurately represented in the CAD model. Check for any potential clashes or conflicts between the support scaffold and the mold design, and make necessary adjustments.
Review the drawing with other members of the mold manufacturing team or relevant stakeholders to ensure that all requirements have been met. Collaborate with others to obtain feedback and make any necessary revisions to the drawing.
Conclusion
Drawing a complete crowded support scaffold in CAD requires careful analysis of the mold dimensions and specifications. By following the steps outlined in this article, anyone working in the mold base industry can efficiently draw a support scaffold that meets all safety and functionality requirements. The key is to thoroughly understand the mold design, customize the support scaffold accordingly, and collaborate with other stakeholders to refine the drawing. With these guidelines in mind, individuals in the mold base industry can effectively use CAD software to draw complete crowded support scaffolds.




