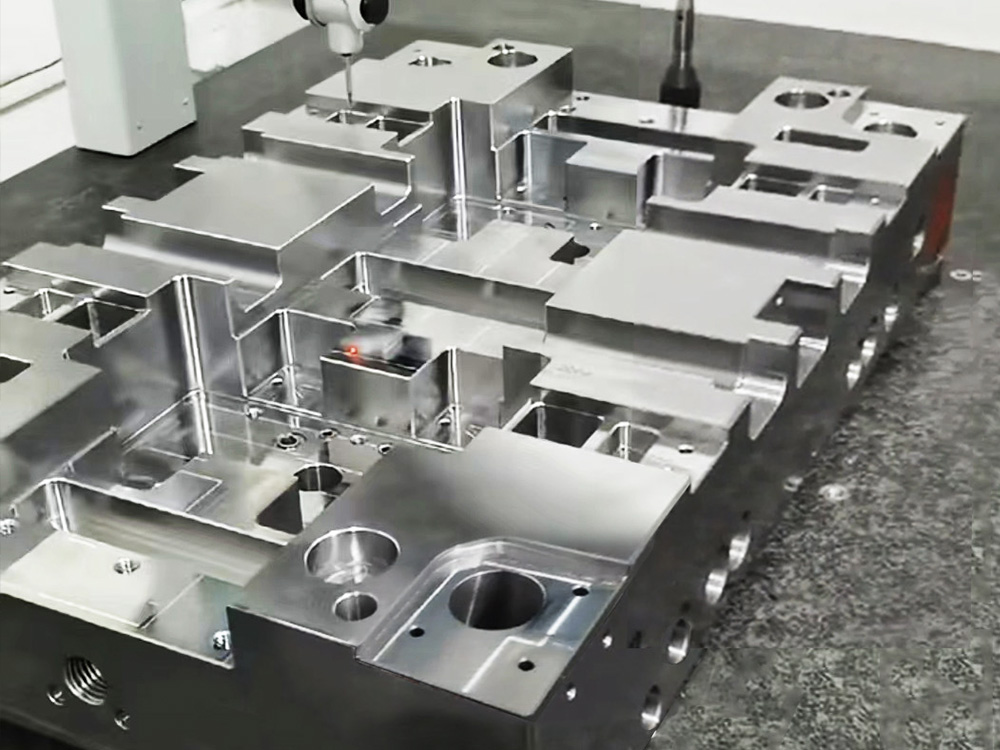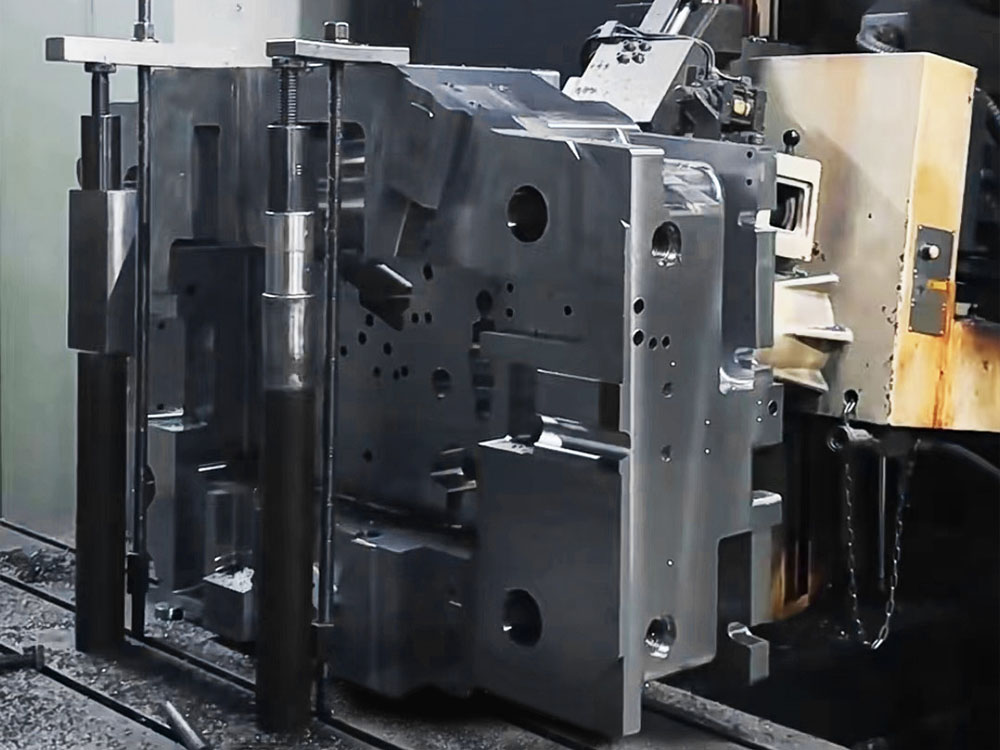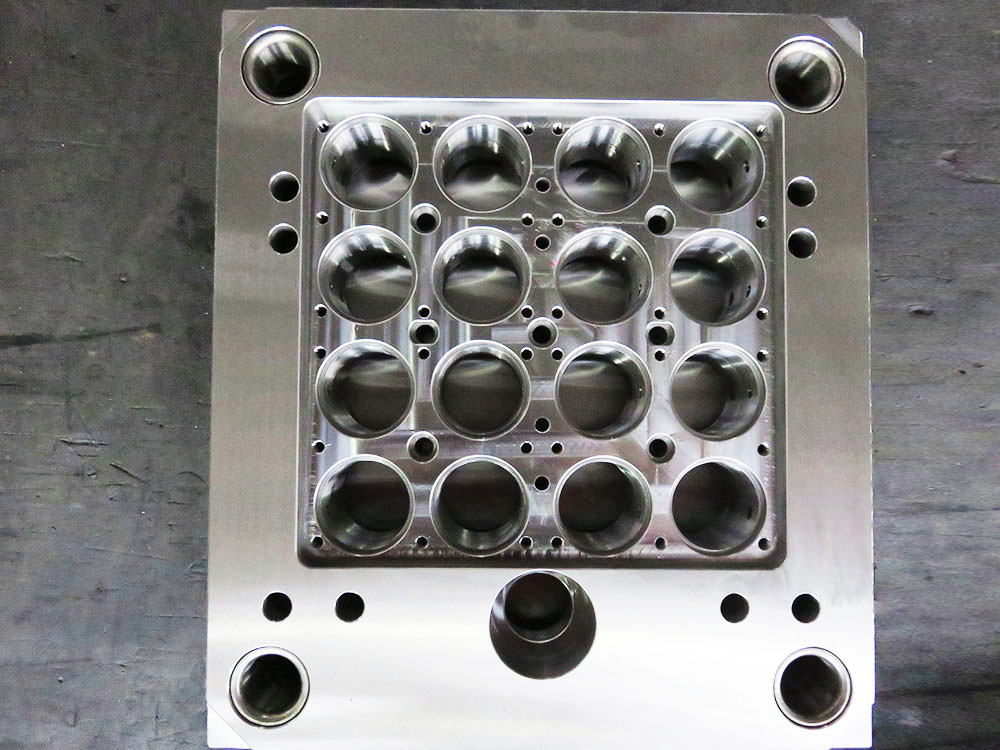Step-by-step Guide: Drawing a Quadruple Column Scaffold in the Mold Base Industry
In the mold base industry, drawing a quadruple column scaffold requires precision and attention to detail. This step-by-step guide will walk you through the process of creating a professional-grade drawing, ensuring the clarity and accuracy of your quadruple column scaffold design.
Step 1: Determine the Dimensions
The first step in drawing a quadruple column scaffold is to determine the dimensions of the scaffold. This includes the overall height, width, and depth of the scaffold, as well as the dimensions of each individual column. Use engineering calculations and specifications to establish the correct measurements.
Step 2: Sketch the Outline
Using a pencil and a ruler, sketch the outline of the quadruple column scaffold on a piece of paper. Start by drawing the base of the scaffold, ensuring that it is proportional to the overall dimensions determined in Step 1. Then, draw the four columns, placing them equidistantly on the base.
Step 3: Add Structural Details
Next, add structural details to your sketch. This includes cross braces, horizontal beams, and diagonal supports to provide stability to the scaffold. These details should be drawn accurately, taking into consideration the load-bearing capacity and safety standards required in the mold base industry.
Step 4: Incorporate Safety Features
Safety is paramount in the mold base industry. As you draw the quadruple column scaffold, make sure to incorporate safety features such as handrails, toe boards, and non-slip surfaces. These features are essential for preventing accidents and ensuring the well-being of workers using the scaffold.
Step 5: Finalize the Design
Review your sketch and make any necessary adjustments to the dimensions, structural details, and safety features. Ensure that the design is in compliance with industry standards and regulations. Once you are satisfied with the final design, proceed to the next step.
Step 6: Use CAD Software for the Final Drawing
To create a professional-grade drawing of your quadruple column scaffold, use Computer-Aided Design (CAD) software. This will allow you to accurately capture the dimensions, structural details, and safety features of the scaffold. Follow the software's instructions to create the final drawing.
Step 7: Review and Make Amendments
After completing the drawing using CAD software, carefully review the final design. Check for any discrepancies or errors and make amendments as necessary. Pay close attention to dimensions, connections, and the overall visual representation of the quadruple column scaffold.
Step 8: Generate Technical Documentation
Once you are satisfied with the final drawing, generate technical documentation such as specifications, material requirements, and assembly instructions. This documentation is crucial for accurately fabricating the quadruple column scaffold in the mold base industry.
Conclusion
Drawing a quadruple column scaffold in the mold base industry requires meticulous attention to detail and adherence to safety standards. By following this step-by-step guide, you can create a professional-grade drawing that accurately represents the dimensions, structural details, and safety features of the scaffold. Remember to review and amend your design before generating technical documentation for fabrication. With this guide, you are equipped to produce high-quality quadruple column scaffolds for various mold base applications.




