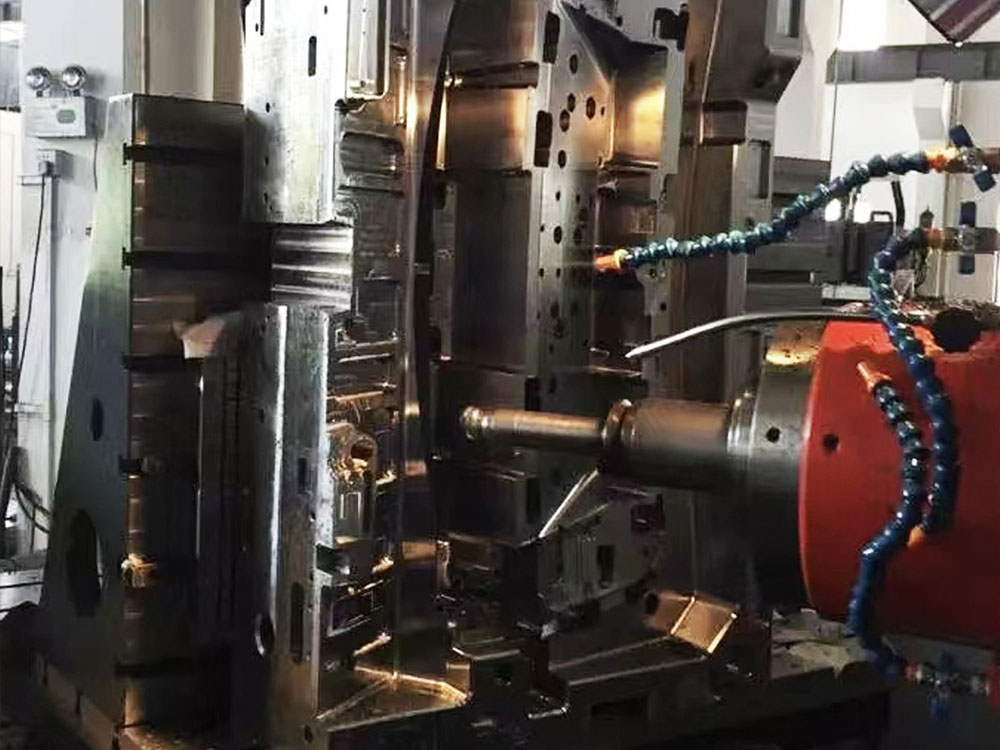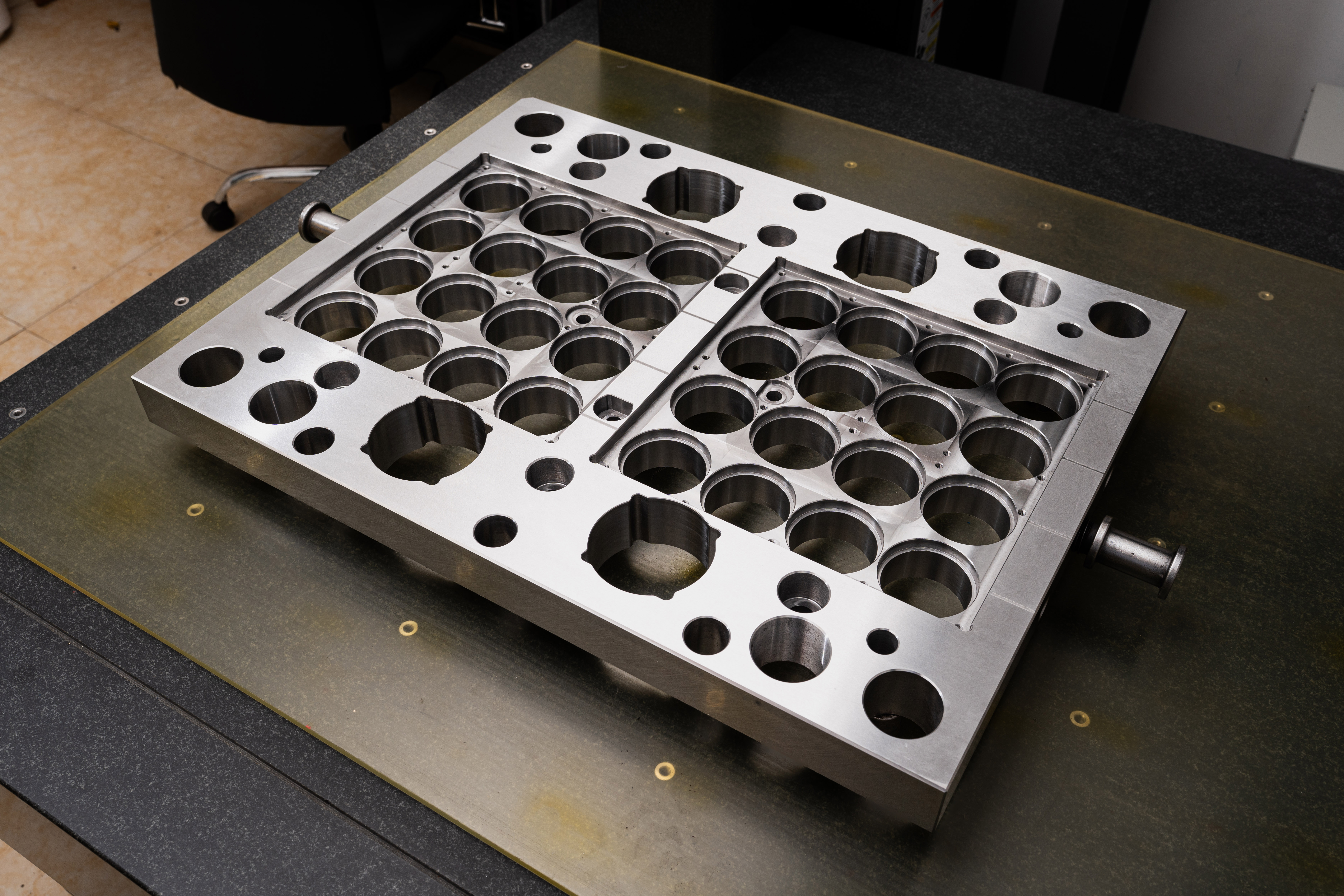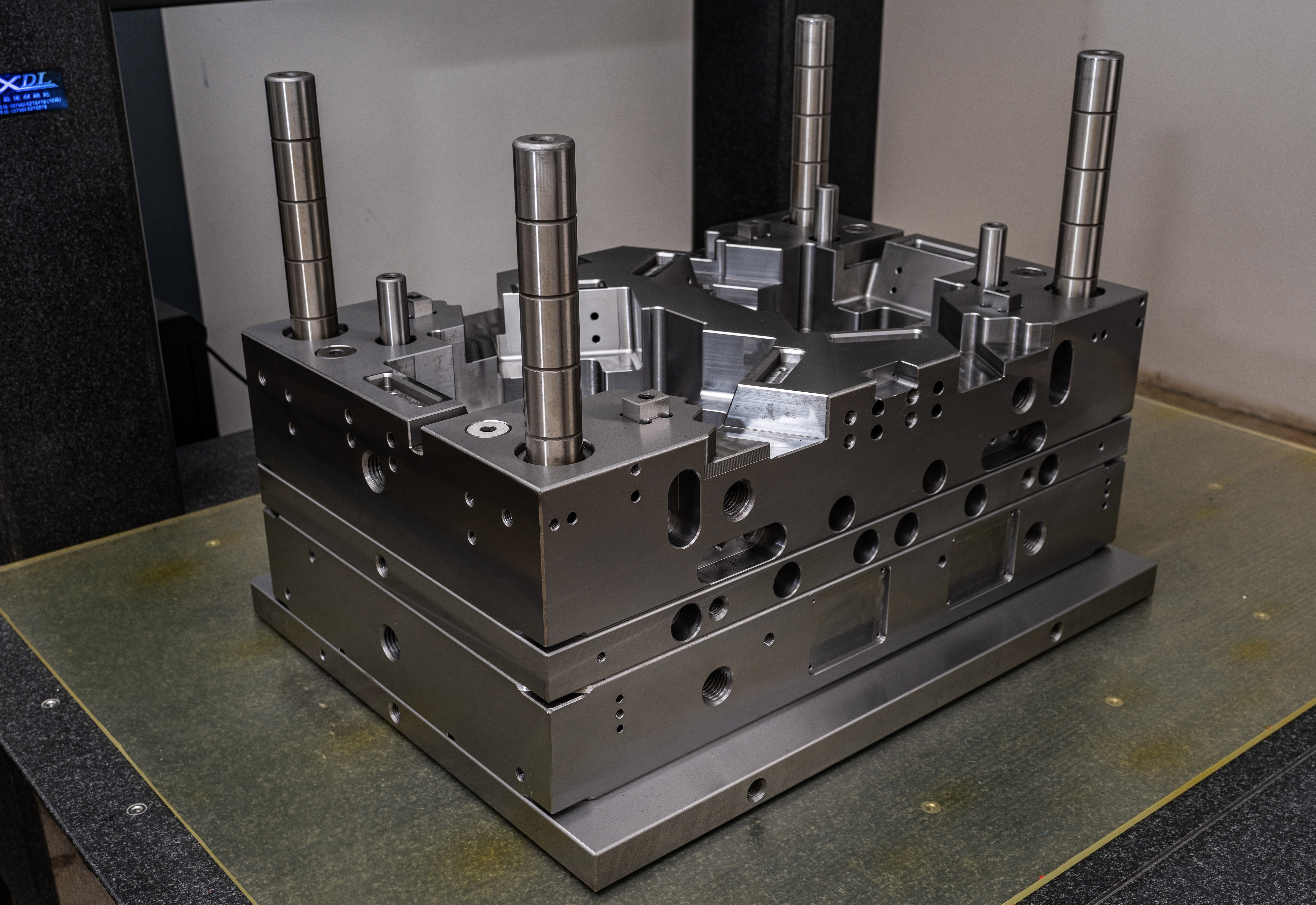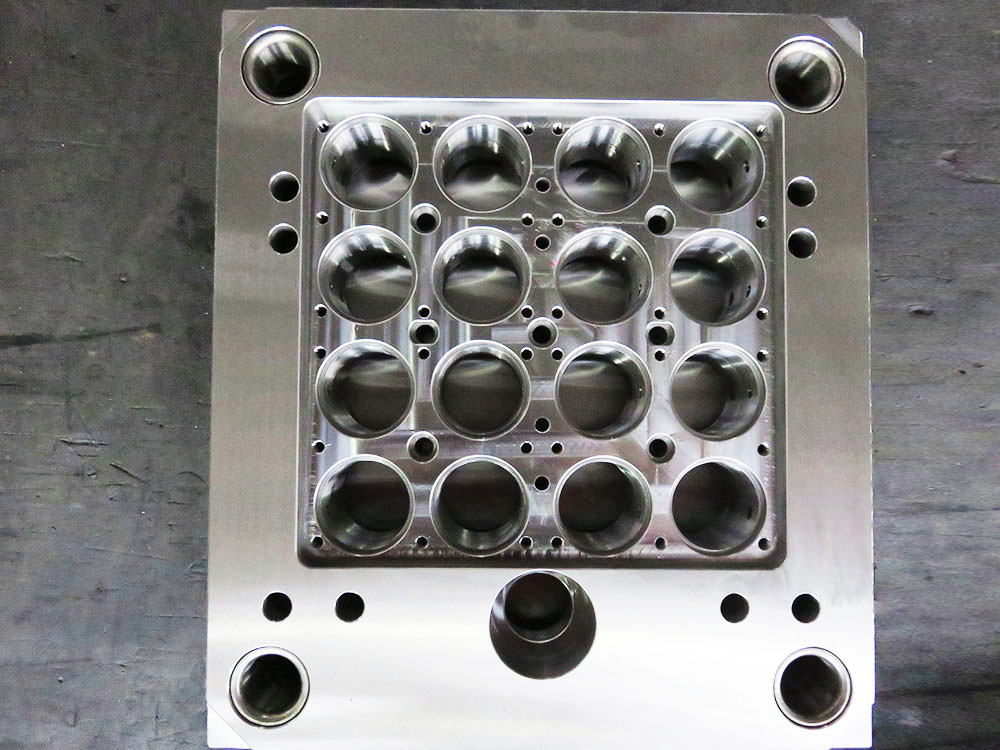How to Create a CAD Framework Drawing: Instructions for the Mold Base Industry
In the mold base industry, creating accurate and detailed CAD framework drawings is essential for the design and manufacturing process. These drawings serve as a blueprint that guides the construction of mold bases, ensuring precise alignment and functionality. In this article, we will provide step-by-step instructions on how to create a CAD framework drawing for the mold base industry.
Step 1: Gather Requirements and Specifications
Start by collecting all the necessary information, requirements, and specifications for the mold base design. This includes the part geometry, type and size of the mold base, material specifications, and any special considerations or constraints.
Step 2: Plan the Layout
Before diving into the CAD software, it is important to plan the layout of the framework drawing. Identify the key components, such as the cavity, core, ejector pins, cooling channels, and guiding systems. Determine the positions, sizes, and orientations of these components to ensure proper functionality.
Step 3: Begin CAD Drawing
Open your preferred CAD software and start a new project. Set the appropriate units and scale for the drawing, based on the specifications gathered in Step 1. Begin by creating the outline of the mold base, using lines, arcs, and other geometric shapes, ensuring accuracy and precision.
Step 4: Add Component Details
Next, add the individual components to the framework drawing. Use the dimensions and specifications collected earlier to accurately place each component. Pay attention to the alignment, clearance, and spacing requirements.
Step 5: Include Auxiliary Features
Incorporate any auxiliary features necessary for mold base construction, such as sprue bushings, alignment features, or mounting provisions. These features should be placed and dimensioned correctly, following industry standards and best practices.
Step 6: Create Assembly Views
Once the framework drawing is complete, create assembly views to provide an overall representation of the mold base. These views should clearly show the relationships between the components, highlighting any interferences or conflicts.
Step 7: Check and Validate
Thoroughly review the CAD framework drawing for any errors or discrepancies. Validate the dimensions, clearances, and alignments to ensure they meet the requirements and specifications gathered in Step 1. Make necessary adjustments and revisions as needed.
Step 8: Generate Bill of Materials
Prepare a detailed bill of materials (BOM) based on the CAD framework drawing. This document lists all the components, quantities, and materials required for the mold base construction. The BOM serves as a reference for procurement and manufacturing processes.
Step 9: Finalize and Communicate
Once all the necessary modifications and validations have been completed, finalize the CAD framework drawing. Ensure that the drawing is clear, accurate, and easy to understand. Communicate the finalized drawing with relevant stakeholders, such as mold designers, engineers, and manufacturing teams.
By following these step-by-step instructions, you can create a comprehensive CAD framework drawing for the mold base industry. This drawing will serve as a vital tool in the design and manufacturing of high-quality mold bases, ensuring efficient and accurate production processes.




